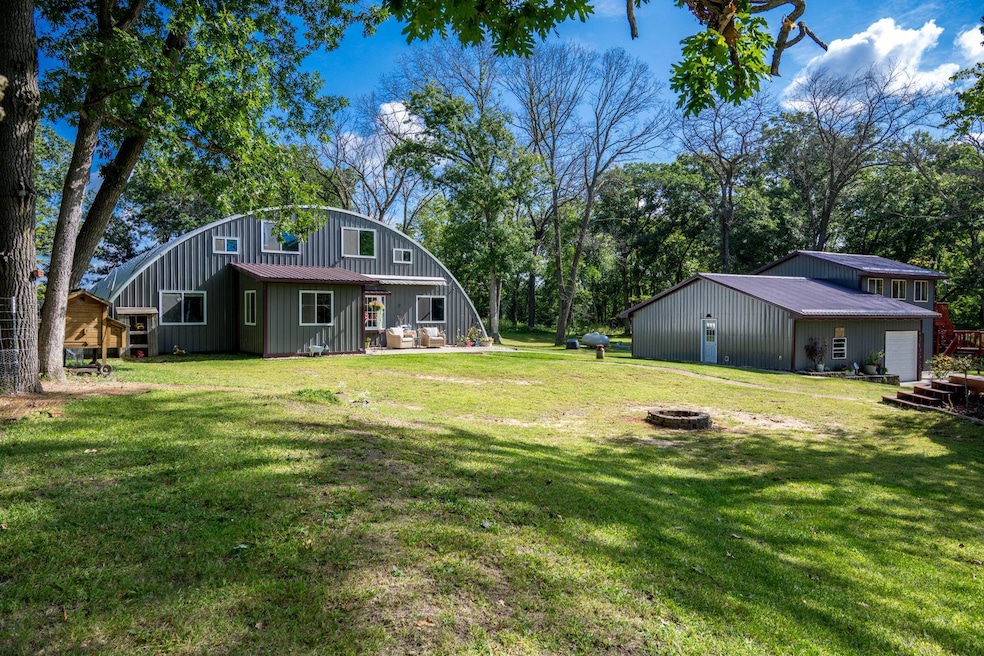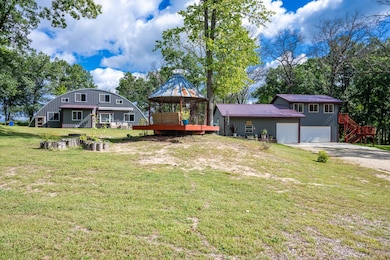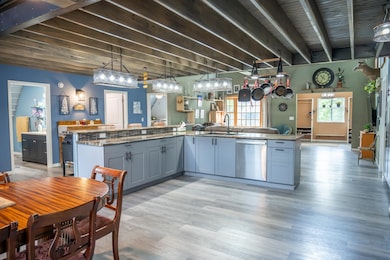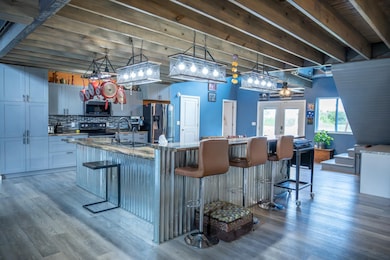n 7690 Us Highway 12/16 Camp Douglas, WI 54618
Estimated payment $3,420/month
Highlights
- Horses Allowed On Property
- Open Floorplan
- Vaulted Ceiling
- 29.7 Acre Lot
- Wooded Lot
- Radiant Floor
About This Home
Unique 3,100 sq ft Quonset-style home on 29.7 acres, built in 2020. Features 4 bedrooms, loft, and open-concept living with soaring 18-ft ceilings. Large Primary suite includes walk-in closet, private toilet, and large tiled walk-in shower. Spacious 4-car garage with cement and a 484 sq ft bonus room above, complete with full bath—perfect for guests or office space. Enjoy a covered front yard gazebo, scenic trails, and multiple deer stands throughout the property. Wildlife is abundant, offering a peaceful, private retreat ideal for outdoor enthusiasts. A rare blend of modern comfort and country living. A peaceful cozy space to call home.
Listing Agent
Castle Rock Realty LLC Brokerage Phone: 608-343-7005 License #55992-90 Listed on: 09/09/2025
Home Details
Home Type
- Single Family
Est. Annual Taxes
- $6,254
Year Built
- Built in 2020
Lot Details
- 29.7 Acre Lot
- Rural Setting
- Wooded Lot
- Property is zoned Res/PFL
Interior Spaces
- 3,570 Sq Ft Home
- 1.5-Story Property
- Open Floorplan
- Vaulted Ceiling
- Entrance Foyer
- Bonus Room
Kitchen
- Breakfast Bar
- Oven or Range
- Microwave
- Dishwasher
- Kitchen Island
- Disposal
Flooring
- Wood
- Radiant Floor
Bedrooms and Bathrooms
- 5 Bedrooms
- Main Floor Bedroom
- Walk-In Closet
- 3 Full Bathrooms
- Bathroom on Main Level
- Bathtub
- Shower Only
- Walk-in Shower
Laundry
- Dryer
- Washer
Parking
- 4 Car Detached Garage
- Garage ceiling height seven feet or more
- Extra Deep Garage
- Smart Garage Door
- Garage Door Opener
- Driveway Level
- Unpaved Parking
Accessible Home Design
- Roll-in Shower
- Accessible Approach with Ramp
- Ramped or Level from Garage
Outdoor Features
- Patio
- Gazebo
- Outdoor Storage
Schools
- Camp Douglas Elementary School
- Tomah Middle School
- Tomah High School
Horse Facilities and Amenities
- Horses Allowed On Property
Utilities
- Forced Air Cooling System
- Well
- Tankless Water Heater
- Liquid Propane Gas Water Heater
- Water Softener
- Internet Available
Map
Home Values in the Area
Average Home Value in this Area
Tax History
| Year | Tax Paid | Tax Assessment Tax Assessment Total Assessment is a certain percentage of the fair market value that is determined by local assessors to be the total taxable value of land and additions on the property. | Land | Improvement |
|---|---|---|---|---|
| 2024 | $6,060 | $323,800 | $60,200 | $263,600 |
| 2023 | $5,605 | $323,800 | $60,200 | $263,600 |
| 2022 | $5,236 | $323,800 | $60,200 | $263,600 |
| 2021 | $5,563 | $323,800 | $60,200 | $263,600 |
| 2020 | $1,590 | $84,900 | $58,000 | $26,900 |
| 2019 | $1,231 | $65,000 | $58,000 | $7,000 |
| 2018 | $1,126 | $58,000 | $58,000 | $0 |
| 2017 | $1,391 | $79,000 | $58,000 | $21,000 |
| 2016 | $1,375 | $79,000 | $58,000 | $21,000 |
| 2015 | $1,676 | $79,000 | $58,000 | $21,000 |
| 2014 | $1,370 | $79,000 | $58,000 | $21,000 |
| 2013 | $1,614 | $79,000 | $58,000 | $21,000 |
Property History
| Date | Event | Price | List to Sale | Price per Sq Ft |
|---|---|---|---|---|
| 09/09/2025 09/09/25 | For Sale | $550,000 | -- | $154 / Sq Ft |
Source: South Central Wisconsin Multiple Listing Service
MLS Number: 2008366
APN: 29-030-0525
- 121 Bluff St
- N8276 5th Ave
- N8475 5th Ave
- N8709 5th Ave
- N7050 Highway 12 and 16
- Lot 31 Tara Dr
- 31712 Fremont Ave
- 31395 Fresno Ave
- W8325 Larson Ln
- N5956 Town Shop Rd
- N6740 Highway 12 16
- 12632 County Highway Pp
- LOT 44 Cranberry Creek Rd
- Lot 4 Grosbeak Ave
- Lot 1 Grosbeak Ave
- Lot 2 Grosbeak Ave
- 23331 Lyndale Rd
- 447 W State St
- 425 S Forest St
- 31577 Excelsior Ave
- 112 Nelson Valley Rd
- 1013 E Monowau St Unit 4
- 1115 E Brownell St
- 809 Mclean Ave Unit Lower
- 1001 Grandview Ave
- 959 Grandview Ave
- 1021 Grandview Ave
- 304 Murdock St
- 1101 Grandview Ave
- 1022 Heeler Ave
- 201 E Veterans St
- 800 W Benton St
- 400 Larkin St
- 1028 Berry Ave
- 505 Larkin St
- 1111 Mark Ave
- 1121 Mark Ave
- 1118 Mark Ave Unit a
- 521 Kozarek Ave Unit 8
- 610 Kozarek Ave







