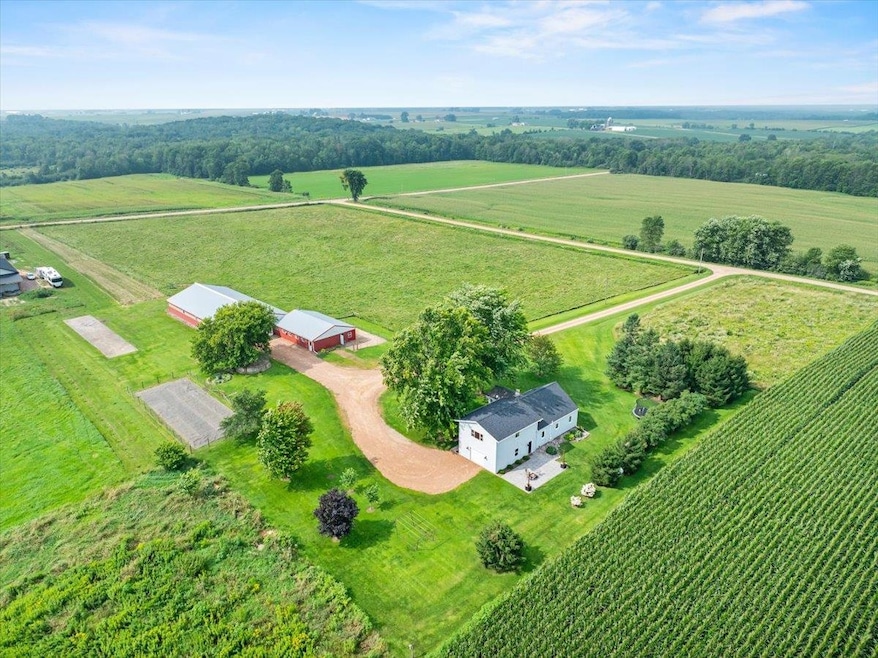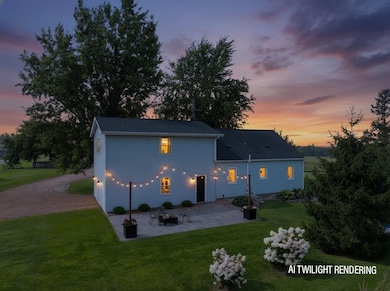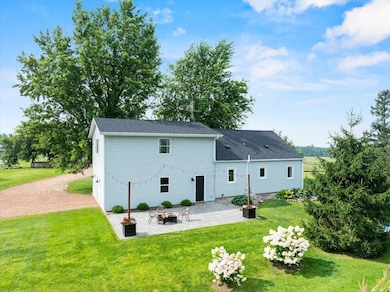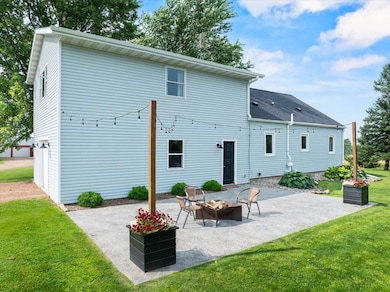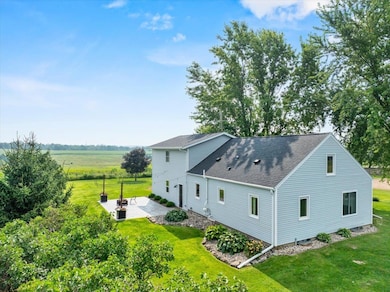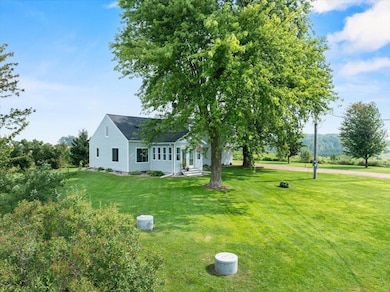
Estimated payment $2,605/month
Highlights
- Hot Property
- Wood Flooring
- Sun or Florida Room
- Vaulted Ceiling
- Farmhouse Style Home
- Lower Floor Utility Room
About This Home
STUNNING FARMHOUSE WITH PANORAMIC VIEWS – 12.32 Acres of Tranquil Living! Welcome to this charming farmhouse, where modern amenities meet breathtaking natural beauty. Nestled on nearly 13 acres, this property offers an idyllic retreat. Walk through the French doors of this charming farmhouse, and be greeted with a sunroom you will never want to leave. A vaulted ceiling, shiplap walls, and natural light gleaming in this room exudes a warmth and peacefulness throughout. Whether you’re looking for a space to sip your morning coffee or cozying up for an afternoon read, the sunroom provides the perfect ambiance. Beautiful hardwood flooring travels amongst the main level, fusing a feeling of yesteryear’s charm with modern touches. The formal living room boasts sunlight throughout, providing a bright and airy atmosphere. Adjacently located you’ll find the kitchen and dining space, providing the perfect layout for entertaining. The kitchen showcases maple cabinets, a tiled backsplash, and appliances that are included, offering both functionality and great design. With an ample of countertop
Home Details
Home Type
- Single Family
Est. Annual Taxes
- $2,820
Year Built
- Built in 1953
Lot Details
- 12.32 Acre Lot
Home Design
- Farmhouse Style Home
- Shingle Roof
- Vinyl Siding
- Radon Mitigation System
Interior Spaces
- 2,028 Sq Ft Home
- 1.5-Story Property
- Vaulted Ceiling
- Ceiling Fan
- Window Treatments
- Sun or Florida Room
- Lower Floor Utility Room
Kitchen
- Electric Oven or Range
- Dishwasher
Flooring
- Wood
- Carpet
- Tile
- Vinyl
Bedrooms and Bathrooms
- 3 Bedrooms
- Walk-In Closet
- 1 Full Bathroom
Laundry
- Laundry on lower level
- Dryer
- Washer
Unfinished Basement
- Partial Basement
- Crawl Space
Parking
- 1 Car Attached Garage
- Insulated Garage
- Garage Door Opener
- Gravel Driveway
Outdoor Features
- Patio
- Outbuilding
Utilities
- Forced Air Heating System
- Geothermal Heating and Cooling
- Propane
- Electric Water Heater
- Water Softener is Owned
- Conventional Septic
Listing and Financial Details
- Assessor Parcel Number 002.0523.000
Matterport 3D Tour
Map
Home Values in the Area
Average Home Value in this Area
Tax History
| Year | Tax Paid | Tax Assessment Tax Assessment Total Assessment is a certain percentage of the fair market value that is determined by local assessors to be the total taxable value of land and additions on the property. | Land | Improvement |
|---|---|---|---|---|
| 2024 | $2,517 | $117,400 | $12,600 | $104,800 |
| 2023 | $2,299 | $120,700 | $15,900 | $104,800 |
| 2022 | $2,043 | $121,200 | $16,400 | $104,800 |
| 2021 | $1,967 | $120,900 | $16,100 | $104,800 |
| 2020 | $2,100 | $120,500 | $15,700 | $104,800 |
| 2019 | $2,077 | $120,500 | $15,700 | $104,800 |
| 2018 | $1,964 | $99,600 | $14,500 | $85,100 |
| 2017 | $305 | $98,000 | $14,400 | $83,600 |
| 2016 | $1,906 | $97,900 | $14,300 | $83,600 |
| 2015 | -- | $97,900 | $14,300 | $83,600 |
| 2014 | -- | $98,100 | $14,500 | $83,600 |
| 2013 | -- | $98,100 | $14,500 | $83,600 |
| 2011 | -- | $100,600 | $11,300 | $89,300 |
Property History
| Date | Event | Price | List to Sale | Price per Sq Ft |
|---|---|---|---|---|
| 10/11/2025 10/11/25 | Price Changed | $450,000 | -3.2% | $222 / Sq Ft |
| 09/25/2025 09/25/25 | Price Changed | $464,900 | -1.1% | $229 / Sq Ft |
| 08/08/2025 08/08/25 | For Sale | $469,900 | -- | $232 / Sq Ft |
Purchase History
| Date | Type | Sale Price | Title Company |
|---|---|---|---|
| Quit Claim Deed | -- | None Available | |
| Warranty Deed | $39,600 | -- | |
| Quit Claim Deed | -- | -- |
Mortgage History
| Date | Status | Loan Amount | Loan Type |
|---|---|---|---|
| Previous Owner | $39,528 | Purchase Money Mortgage |
About the Listing Agent

Hi! We're Sue & Sammy - a full-service, fully licensed, Real Estate marketing team whose main focus is on our clients and customer service. We love to work with sellers and buyers helping to navigate transactions and processes. With over 30 years In the Industry, we bring a unique combination of loads of experience + a team member with a background In marketing and design.
What makes us different than your ordinary agent? 1: We are a Real Estate TEAM! That means more coverage and
Brock & Decker's Other Listings
Source: Central Wisconsin Multiple Listing Service
MLS Number: 22503722
APN: 002.0523.000
- 314 N Division St
- 400 W Mill St
- 311 W South St
- 508 W South St
- 309 S West St
- 501 S Main St
- W5168 Lake Rd
- 609 E Schofield Ave
- 300 E Miller St
- 203 S Crocker Ave
- 300 E Division St
- 311 S Eaton Ave Unit 1-12
- 212 N Main St
- 104 W Begley St
- 219 N Main St
- 315 W Begley St
- W6126 Sladich Rd
- W6105 Sladich Rd
- 0 Hiline Ave Unit 22504296
- N10409 Hiline Ave
- 206-306 Linda Blvd
- 200 W Mill St
- 100 E Clark St
- 210 E 4th St
- 216 Sunset Place
- 1626 N Fig Ave
- 2400 N Peach Ave
- 801-895 W 17th St
- 1506 S Adams Ave
- 701 W 17th St
- 1511 S Locust Ave
- 103 W 2nd St
- 301 W 17th St
- 1624 S Roddis Ave
- 112 E 2nd St
- 1518 N Peach Ave
- 1407 N Peach Ave
- 810 E Harrison St
- 1808 N Hume Ave
- 905 E Grant St
