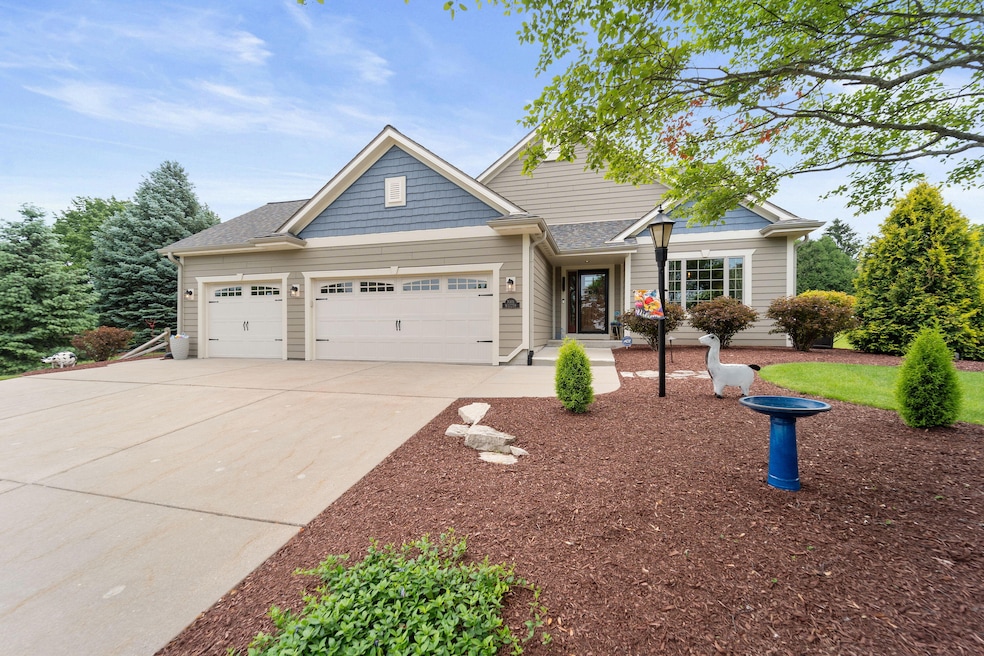
N103W17259 Pinewood Ct Germantown, WI 53022
Highlights
- Open Floorplan
- Contemporary Architecture
- Cul-De-Sac
- Kennedy Middle School Rated A-
- Main Floor Bedroom
- 3 Car Attached Garage
About This Home
As of August 2025This absolutely perfect 3 bed-2/2 bath is located in the desired Lone Oaks subdivision. You're invited to the top of the cul-de-sac featuring professional landscaping with easy care plantings manicured to perfection. Enter this gorgeous home showcasing an Owner's ensuite on the main w/2 walk-ins, large eat-in kitchen, bright living room w/stone gas fireplace, 1/2 bath, 2 upstairs bedrooms and full bath. The rec room offers a great space for entertaining/relaxing with a full bar, workout area and office. Newer roof, siding, Anderson windows & furnace/AC make this home completely move in ready. You'll enjoy serenity in the private backyard with composite deck & stone patio. The 3 car garage offers a car lift to store your hotrod or toys. Perfectly located for all commuting. Welcome Home!
Last Agent to Sell the Property
Coldwell Banker Realty License #78231-94 Listed on: 06/19/2025

Home Details
Home Type
- Single Family
Est. Annual Taxes
- $7,351
Lot Details
- 0.57 Acre Lot
- Cul-De-Sac
Parking
- 3 Car Attached Garage
- Garage Door Opener
- Driveway
Home Design
- Contemporary Architecture
Interior Spaces
- 2-Story Property
- Open Floorplan
- Gas Fireplace
Kitchen
- Oven
- Microwave
- Dishwasher
- Disposal
Bedrooms and Bathrooms
- 3 Bedrooms
- Main Floor Bedroom
- Walk-In Closet
Laundry
- Dryer
- Washer
Finished Basement
- Basement Fills Entire Space Under The House
- Sump Pump
Schools
- Kennedy Middle School
- Germantown High School
Utilities
- Forced Air Heating and Cooling System
- Heating System Uses Natural Gas
Community Details
- Lone Oaks Subdivision
Listing and Financial Details
- Exclusions: Seller's personal items, refrigerator in basement, tv in bedroom, small stand alone cabinet in garage, shop vacs in garage. Ring door bell and Ring camera at back of home.
- Assessor Parcel Number GTNV 331008
Ownership History
Purchase Details
Home Financials for this Owner
Home Financials are based on the most recent Mortgage that was taken out on this home.Similar Homes in Germantown, WI
Home Values in the Area
Average Home Value in this Area
Purchase History
| Date | Type | Sale Price | Title Company |
|---|---|---|---|
| Interfamily Deed Transfer | -- | None Available |
Mortgage History
| Date | Status | Loan Amount | Loan Type |
|---|---|---|---|
| Closed | $119,000 | New Conventional | |
| Closed | $100,000 | Credit Line Revolving |
Property History
| Date | Event | Price | Change | Sq Ft Price |
|---|---|---|---|---|
| 08/01/2025 08/01/25 | Sold | $602,000 | +4.7% | $239 / Sq Ft |
| 06/19/2025 06/19/25 | For Sale | $574,900 | -- | $228 / Sq Ft |
Tax History Compared to Growth
Tax History
| Year | Tax Paid | Tax Assessment Tax Assessment Total Assessment is a certain percentage of the fair market value that is determined by local assessors to be the total taxable value of land and additions on the property. | Land | Improvement |
|---|---|---|---|---|
| 2024 | $7,351 | $569,000 | $126,500 | $442,500 |
| 2023 | $6,703 | $407,400 | $107,900 | $299,500 |
| 2022 | $6,664 | $407,400 | $107,900 | $299,500 |
| 2021 | $6,401 | $407,400 | $107,900 | $299,500 |
| 2020 | $6,635 | $407,400 | $107,900 | $299,500 |
| 2019 | $6,368 | $407,400 | $107,900 | $299,500 |
| 2018 | $5,922 | $353,200 | $104,800 | $248,400 |
| 2017 | $5,619 | $353,200 | $104,800 | $248,400 |
| 2016 | $5,579 | $353,200 | $104,800 | $248,400 |
| 2015 | $5,475 | $336,200 | $104,800 | $231,400 |
| 2014 | $5,565 | $332,500 | $104,800 | $227,700 |
| 2013 | $5,661 | $343,400 | $108,200 | $235,200 |
Agents Affiliated with this Home
-
Michael Milbrath
M
Seller's Agent in 2025
Michael Milbrath
Coldwell Banker Realty
(262) 894-3675
6 in this area
62 Total Sales
-
Jennifer Buzzell
J
Buyer's Agent in 2025
Jennifer Buzzell
List 4 Less MLS of WI
(414) 405-3033
2 in this area
171 Total Sales
Map
Source: Metro MLS
MLS Number: 1922176
APN: GTNV-331008
- W168N10125 Bittersweet Trail
- W168N10195 Bittersweet Trail
- W170N10308 Larkspur Ln
- W178N10298 Whitetail Run
- The Neenah Plan at Heritage Park North
- The Madison Plan at Heritage Park North
- The Prescott Plan at Heritage Park North
- The Geneva Plan at Heritage Park North
- The Rosebud Plan at Heritage Park North
- The Isabella Plan at Heritage Park North
- The Celina Plan at Heritage Park North
- The Julia Plan at Heritage Park North
- The Charlotte Plan at Heritage Park North
- The Aubrey Plan at Heritage Park North
- The Elsa Plan at Heritage Park North
- N100W17560 Whitetail Run
- W177N10124 Whitetail Run
- W168N10517 Deer Crossing
- N101W16765 Gunflint Trail
- N101W16795 Gunflint Trail
