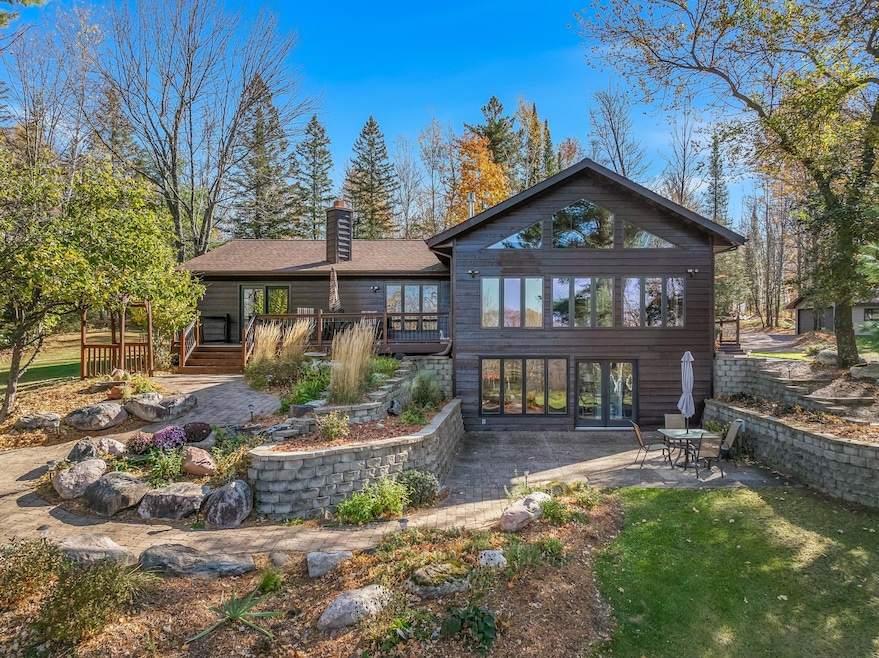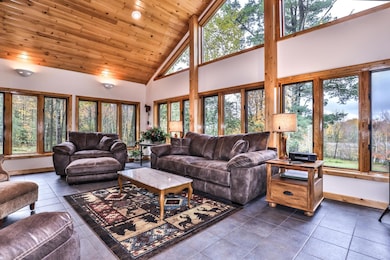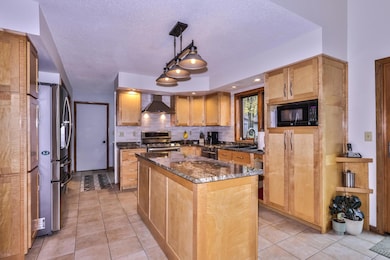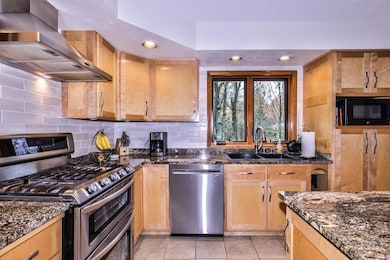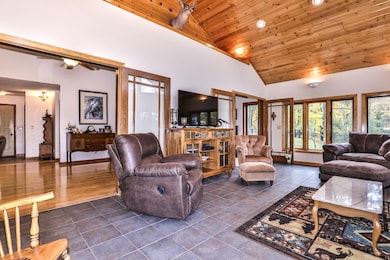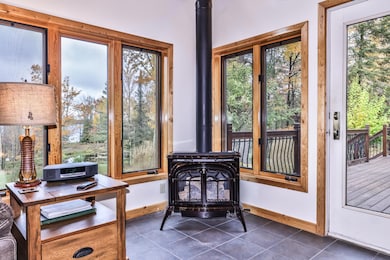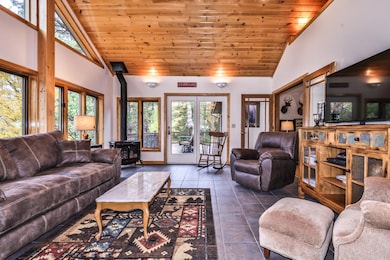N10497 E Solberg Lake Rd Phillips, WI 54555
Estimated payment $6,974/month
Highlights
- Lake Front
- 1,546,380 Sq Ft lot
- Chalet
- Docks
- Island Location
- Deck
About This Home
BEAUTIFUL HOME ON A FULL REC. LAKE WITH PRIVACY!!! This meticulously maintained, 3-bdrm, 4-bath home sits on 35.5 acres on Solberg Lake. The home features a main floor master suite, lakeside decks & patio, att.and det. garages, a wood burning fireplace, a large sunroom, beautiful landscaping, newly stained exterior, natural gas, a whole house generator highspeed internet, and much more. (See Unique Features list under Docs tab) The 35.5 acre parcel with 1000' of shoreline guarantees your privacy. The parcel is approx. half lake bed, and half high ground. (see maps). A great swimming area, a stream fed pond, groomed trails, a well manicured lawn, and 2 private islands are all included. Solberg is known for it's exceptional fishing, boating, and kayaking. This property is about 45 min. from Minocqua, and 60 min. from Hayward. Just a short drive from thousands of acres of Chequamegon Nicolet National forest. UTV, and snowmobile right from your front door.
Home Details
Home Type
- Single Family
Est. Annual Taxes
- $11,659
Year Built
- Built in 1990
Lot Details
- 35.5 Acre Lot
- Lake Front
- Rural Setting
- West Facing Home
- Landscaped
- Private Lot
- Secluded Lot
- Level Lot
- Wooded Lot
- Zoning described as Recreational
Parking
- 2 Car Garage
- Heated Garage
- Gravel Driveway
Home Design
- Chalet
- Frame Construction
- Shingle Roof
- Composition Roof
- Cedar
Interior Spaces
- 1-Story Property
- Wet Bar
- Cathedral Ceiling
- Ceiling Fan
- Wood Burning Stove
- Free Standing Fireplace
- Fireplace Features Blower Fan
- Stone Fireplace
- Gas Fireplace
- French Doors
- Property Views
Kitchen
- Gas Oven
- Gas Range
- Dishwasher
Flooring
- Wood
- Carpet
- Laminate
- Ceramic Tile
Bedrooms and Bathrooms
- 3 Bedrooms
- Walk-In Closet
Laundry
- Laundry on main level
- Dryer
- Washer
Finished Basement
- Walk-Out Basement
- Basement Fills Entire Space Under The House
- Interior and Exterior Basement Entry
- Basement Window Egress
Outdoor Features
- Docks
- Deck
- Open Patio
Location
- Island Location
Schools
- Phillips Elementary And Middle School
- Phillips High School
Utilities
- Forced Air Heating and Cooling System
- Heating System Uses Natural Gas
- Heating System Uses Wood
- Underground Utilities
- Drilled Well
- Electric Water Heater
- Mound Septic
- Public Septic Tank
Listing and Financial Details
- Assessor Parcel Number 21561
Map
Tax History
| Year | Tax Paid | Tax Assessment Tax Assessment Total Assessment is a certain percentage of the fair market value that is determined by local assessors to be the total taxable value of land and additions on the property. | Land | Improvement |
|---|---|---|---|---|
| 2024 | $7,370 | $314,200 | $125,200 | $189,000 |
| 2023 | $6,413 | $314,200 | $125,200 | $189,000 |
| 2022 | $5,928 | $314,200 | $125,200 | $189,000 |
| 2021 | $5,336 | $314,200 | $125,200 | $189,000 |
| 2020 | $5,224 | $314,200 | $125,200 | $189,000 |
| 2019 | $4,555 | $314,200 | $125,200 | $189,000 |
| 2018 | $4,429 | $314,200 | $125,200 | $189,000 |
| 2017 | $4,496 | $321,600 | $125,300 | $196,300 |
| 2016 | $4,640 | $321,600 | $125,300 | $196,300 |
| 2015 | $5,135 | $321,600 | $125,300 | $196,300 |
| 2013 | $5,204 | $321,600 | $125,300 | $196,300 |
Property History
| Date | Event | Price | List to Sale | Price per Sq Ft |
|---|---|---|---|---|
| 08/18/2025 08/18/25 | Price Changed | $1,149,000 | 0.0% | $287 / Sq Ft |
| 08/13/2025 08/13/25 | Price Changed | $1,149,000 | -4.2% | $287 / Sq Ft |
| 07/08/2025 07/08/25 | Price Changed | $1,199,000 | 0.0% | $300 / Sq Ft |
| 06/20/2025 06/20/25 | Price Changed | $1,199,000 | -7.7% | $300 / Sq Ft |
| 04/25/2025 04/25/25 | Price Changed | $1,299,000 | 0.0% | $325 / Sq Ft |
| 03/18/2025 03/18/25 | For Sale | $1,299,000 | -7.1% | $325 / Sq Ft |
| 10/25/2024 10/25/24 | For Sale | $1,399,000 | -- | $350 / Sq Ft |
Source: Greater Northwoods MLS
MLS Number: 211036
APN: 034-116209000
- N10627 Bay View Ln
- W6845 Disappearing Creek Rd
- N9741 Bass Lake Ln
- N9689 Bass Lake Ln
- N9730 E Solberg Lake Rd
- N10012 Dardis Lake Ln
- 2-N9696 Deer Lake Ln
- 0 Darlaks Bay Ln
- 1.36a Darlak's Bay Ln
- 1.62 A Darlak's Bay Ln
- 1.62A Darlak's Bay Ln
- ON Darlaks Bay Ln
- N9479 Deer Lake Ln
- N9704 Deer Lake Ln Unit 6
- N9696 Deer Lake Ln
- ON Fairway Dr
- 120 Fayette St
- N7873 State Highway 13
- N10095 Woodland Ln
- N7293 State Highway 13
