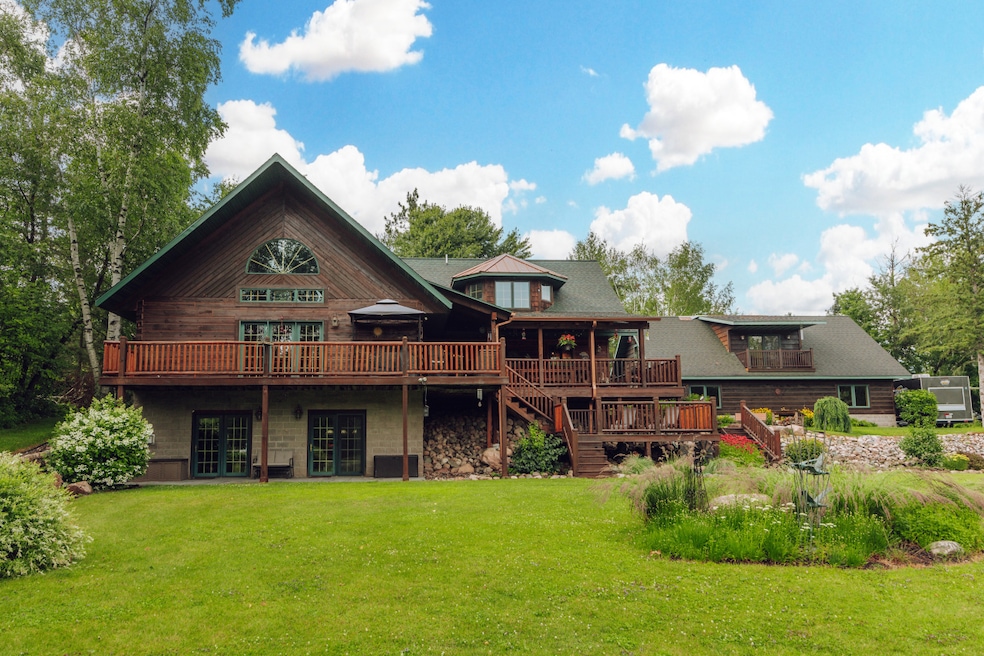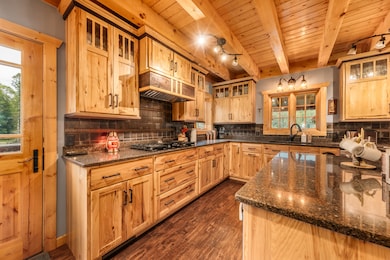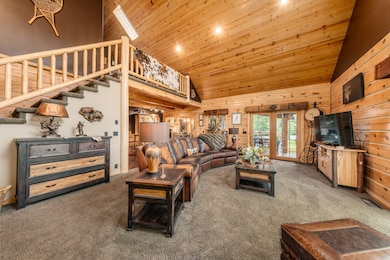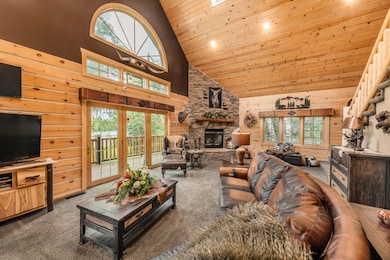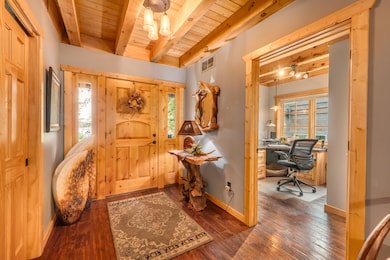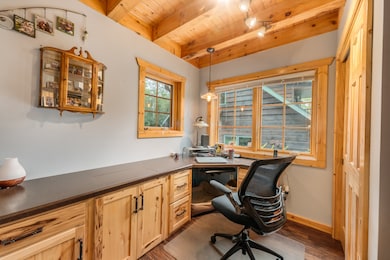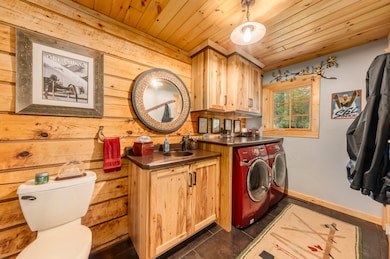N10627 Bay View Ln Phillips, WI 54555
Estimated payment $6,401/month
Highlights
- Water Views
- Vaulted Ceiling
- Main Floor Bedroom
- Deck
- Wood Flooring
- Corner Lot
About This Home
Be prepared to pick your jaw up off the floor upon entering this spectacular Solberg Lake retreat in Phillips highlighted by the tongue and groove ceiling and solid ceiling beams. The gorgeous chefs' kitchen with hickory cabinets, granite countertops and hand scraped flooring are the perfect place for family memories. The two-story stone fireplace & wall of windows complement the dovetail logs in the great room that lead to the massive covered porch for the ultimate lake views. 2 BR's, 1.5 BA's, spacious laundry room, dedicated office on the main floor could easily be adjusted to a bunkhouse for additional guests. The upstairs bedroom is so big it has two queen size beds and a full BA in the loft. The primary suite with en suite is the perfect place to wake up and enjoy the lake views.
Listing Agent
Shorewest Realtors, Inc. Brokerage Email: PropertyInfo@shorewest.com License #90860-94 Listed on: 04/17/2025

Home Details
Home Type
- Single Family
Est. Annual Taxes
- $7,241
Lot Details
- 2.1 Acre Lot
- Cul-De-Sac
- Corner Lot
Parking
- 3 Car Detached Garage
- Tandem Parking
- Driveway
Home Design
- Log Cabin
- Log Siding
Interior Spaces
- 2-Story Property
- Vaulted Ceiling
- Gas Fireplace
- Water Views
Kitchen
- Oven
- Cooktop
- Microwave
- Dishwasher
- Kitchen Island
- Disposal
Flooring
- Wood
- Stone
Bedrooms and Bathrooms
- 4 Bedrooms
- Main Floor Bedroom
- Walk-In Closet
Laundry
- Laundry Room
- Dryer
- Washer
Finished Basement
- Walk-Out Basement
- Basement Fills Entire Space Under The House
- Basement Ceilings are 8 Feet High
- Block Basement Construction
Outdoor Features
- Deck
- Patio
- Shed
Schools
- Phillips Elementary And Middle School
- Phillips High School
Utilities
- Forced Air Heating and Cooling System
- Heating System Uses Natural Gas
- Septic System
- High Speed Internet
Listing and Financial Details
- Exclusions: Aluminum Pier and Boatlift, Seller's personal property.
- Assessor Parcel Number 5003443801213 0100008000
Map
Home Values in the Area
Average Home Value in this Area
Tax History
| Year | Tax Paid | Tax Assessment Tax Assessment Total Assessment is a certain percentage of the fair market value that is determined by local assessors to be the total taxable value of land and additions on the property. | Land | Improvement |
|---|---|---|---|---|
| 2024 | $7,241 | $308,900 | $84,900 | $224,000 |
| 2023 | $6,305 | $308,900 | $84,900 | $224,000 |
| 2022 | $5,823 | $308,900 | $84,900 | $224,000 |
| 2021 | $5,242 | $308,900 | $84,900 | $224,000 |
| 2020 | $5,133 | $308,900 | $84,900 | $224,000 |
| 2019 | $4,475 | $308,900 | $84,900 | $224,000 |
| 2018 | $4,352 | $308,900 | $84,900 | $224,000 |
| 2017 | $4,432 | $317,200 | $84,900 | $232,300 |
| 2016 | $4,575 | $317,200 | $84,900 | $232,300 |
| 2015 | $5,065 | $317,200 | $84,900 | $232,300 |
| 2013 | $4,379 | $270,600 | $84,900 | $185,700 |
Property History
| Date | Event | Price | List to Sale | Price per Sq Ft |
|---|---|---|---|---|
| 04/17/2025 04/17/25 | For Sale | $1,100,000 | -- | $316 / Sq Ft |
Purchase History
| Date | Type | Sale Price | Title Company |
|---|---|---|---|
| Quit Claim Deed | -- | -- |
Source: Metro MLS
MLS Number: 1914083
APN: 034-115209000
- n10555 E Solberg Lake Rd
- N10497 E Solberg Lake Rd
- W6845 Disappearing Creek Rd
- 36+A On Old 13 Rd
- N10012 Dardis Lake Ln
- N9741 Bass Lake Ln
- N9730 E Solberg Lake Rd
- N9689 Bass Lake Ln
- W6128 Cth H
- N9699 Deer Lake Ln Unit 1
- 2-N9696 Deer Lake Ln
- 0 Darlaks Bay Ln
- 1.36a Darlak's Bay Ln
- 1.62 A Darlak's Bay Ln
- 1.62A Darlak's Bay Ln
- ON Darlaks Bay Ln
- N9479 Deer Lake Ln
- N9704 Deer Lake Ln Unit 6
- N10095 Woodland Ln
- ON Fairway Dr
