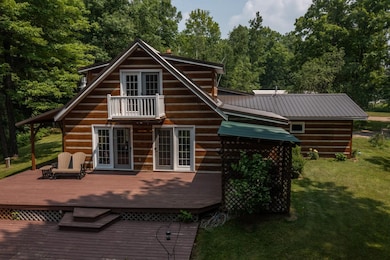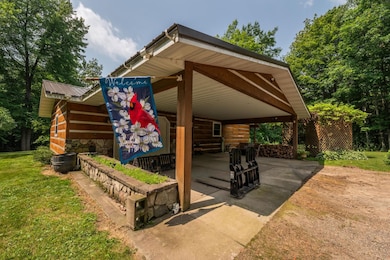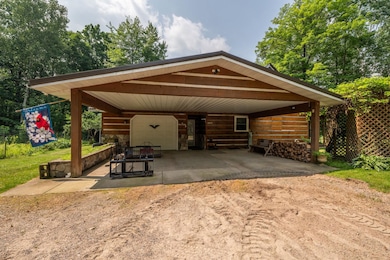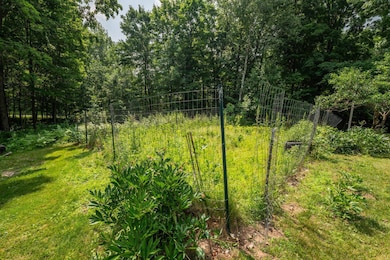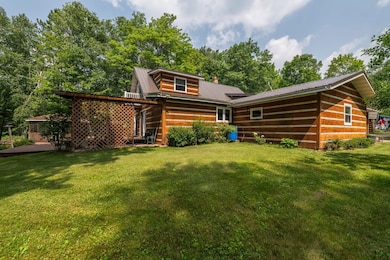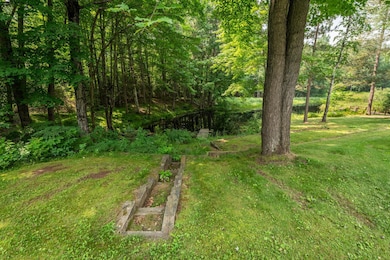
N10692 N East Shore Rd Pearson, WI 54462
Estimated payment $2,814/month
Highlights
- Main Floor Primary Bedroom
- 3 Car Garage
- Tandem Garage
- 1 Fireplace
- Forced Air Heating and Cooling System
About This Home
BLEND RUSTIC ELEGANCE WITH COMFORT, NATURE AND VERSATILITY. Nestled on 5.75 secluded acres with manicured landscaping, trails and serene small lake, this 2-br/2-bath, 1.5-story rustic colonial offers: 1,600 square feet of thoughtfully crafted living space and timeless charm. The living and dining areas flow seamlessly onto a spacious three-tiered deck, featuring a gazebo and built-in grilling station. French doors lead to a covered porch with panoramic views of the expansive outdoor retreat setting— for year-round living or quiet escapes. A home and outbuildings designed for those who cherish privacy, character, utility and the rhythm of nature coming together in harmony—with room to grow, unwind, and make it your own. Call today to schedule your showing. Verify Zoning
Home Details
Home Type
- Single Family
Est. Annual Taxes
- $2,359
Year Built
- Built in 1986
Lot Details
- 5.75 Acre Lot
Home Design
- Block Foundation
- Cedar Shake Siding
- Aluminum Siding
Interior Spaces
- 1,624 Sq Ft Home
- 1.5-Story Property
- 1 Fireplace
- Partially Finished Basement
- Basement Fills Entire Space Under The House
Bedrooms and Bathrooms
- 2 Bedrooms
- Primary Bedroom on Main
- 2 Full Bathrooms
Parking
- 3 Car Garage
- Carport
- Tandem Garage
- Garage Door Opener
- Driveway
Utilities
- Forced Air Heating and Cooling System
- Multiple cooling system units
- Propane
- Well
Map
Home Values in the Area
Average Home Value in this Area
Property History
| Date | Event | Price | List to Sale | Price per Sq Ft |
|---|---|---|---|---|
| 07/24/2025 07/24/25 | For Sale | $499,000 | -- | $307 / Sq Ft |
About the Listing Agent

Kenney Behrens is a seasoned realtor®, independent consultant, business strategist, and results-driven trainer specializing in leadership, organizational development, marketing, sales, public affairs, and public relations. He is a current member of the Wisconsin Realtors® Association, the National Association of Realtors®. and has been a board member and held memberships on various professional and community boards, committees, commissions and associations. Whether you're buying, selling, or
KENNEY's Other Listings
Source: REALTORS® Association of Northeast Wisconsin
MLS Number: 50312271
- N10692 E Shore Rd
- 9357 Pickerel Lake Rd
- 0 Wisconsin 55
- ON W Bay Ct
- N9783 Crystal Lake Rd
- N9717 Crystal Lake Rd
- Lot 4 Forest Ln
- Lot 3 Forest Ln
- 0 Forest Ln Unit 50301037
- 0 Forest Ln Unit 50301038
- 230 Vista Ln
- 491 Timber Ln
- N9610 Pickerel Creek Rd
- 8676 Eagles Way
- Lot 61 Chip n Dale Dr
- Lot 60 Chip n Dale Dr
- 0 Chip n Dale Dr
- TBD Chip n Dale Dr Unit 64
- Lot 36 Fairway Dr
- N9109 Chip n Dale Dr

