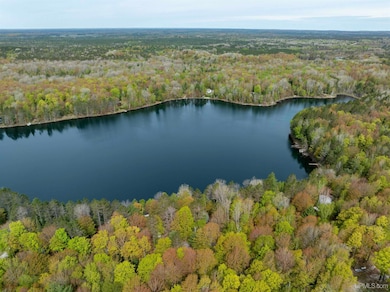N1121 Tie Lake Rd Wetmore, MI 49895
Estimated payment $1,727/month
Highlights
- Beach Front
- Sandy Beach
- Second Garage
- Pier or Dock
- Access To Lake
- Wood Flooring
About This Home
Welcome to your serene escape in the heart of the Upper Peninsula! This 3-bedroom, 1-bathroom home on Tie Lake Road offers the perfect blend of comfort, charm, and functionality. Nestled on a beautiful lot with water access and its own boat dock, this property is ideal for those looking to enjoy the outdoors year-round. Step inside and you'll find a cozy layout with two bedrooms in the main home and a private detached third bedroom—great for guests or your own quiet retreat. Enjoy Michigan’s changing seasons from the three-season gazebo or unwind on the stamped concrete porch, designed with custom details that add a personal touch. The 12x16 garage, additional workshop space, and second .57-acre lot across the road offer plenty of storage and room to expand or play. Whether you’re looking for a year-round home, a vacation getaway, or a smart investment, this property checks all the boxes. Don't miss your chance to own a little slice of U.P. heaven on Tie Lake!
Home Details
Home Type
- Single Family
Est. Annual Taxes
Year Built
- Built in 1970
Lot Details
- 1.01 Acre Lot
- 100 Ft Wide Lot
- Beach Front
- Lake Front
- Sandy Beach
- Rural Setting
Home Design
- Cottage
- Camp Architecture
- Slab Foundation
- Wood Siding
Interior Spaces
- 581 Sq Ft Home
- 1-Story Property
- Ceiling height of 9 feet or more
- Workshop
Kitchen
- Eat-In Kitchen
- Oven or Range
Flooring
- Wood
- Vinyl
Bedrooms and Bathrooms
- 3 Bedrooms
- 1 Full Bathroom
Parking
- 1 Car Detached Garage
- Second Garage
- Workshop in Garage
Outdoor Features
- Access To Lake
- Gazebo
- Separate Outdoor Workshop
- Porch
Utilities
- Space Heater
- Heating System Uses Propane
- Liquid Propane Gas Water Heater
- Septic Tank
Community Details
- Pier or Dock
Listing and Financial Details
- Assessor Parcel Number 006-480-005-00, 006-480-053-00
Map
Home Values in the Area
Average Home Value in this Area
Tax History
| Year | Tax Paid | Tax Assessment Tax Assessment Total Assessment is a certain percentage of the fair market value that is determined by local assessors to be the total taxable value of land and additions on the property. | Land | Improvement |
|---|---|---|---|---|
| 2025 | $1,941 | $52,200 | $0 | $0 |
| 2024 | $1,088 | $44,700 | $0 | $0 |
| 2023 | $1,038 | $41,600 | $0 | $0 |
| 2022 | $930 | $38,700 | $0 | $0 |
| 2021 | $1,660 | $38,700 | $0 | $0 |
| 2020 | $1,643 | $43,200 | $0 | $0 |
| 2019 | $1,584 | $37,900 | $0 | $0 |
| 2018 | $1,503 | $36,500 | $0 | $0 |
| 2017 | $1,407 | $43,400 | $0 | $0 |
| 2016 | $1,005 | $43,400 | $0 | $0 |
| 2015 | $1,070 | $43,400 | $0 | $0 |
| 2014 | $1,070 | $43,400 | $0 | $0 |
| 2013 | $1,040 | $44,800 | $0 | $0 |
Property History
| Date | Event | Price | Change | Sq Ft Price |
|---|---|---|---|---|
| 07/25/2025 07/25/25 | Price Changed | $289,500 | -3.3% | $498 / Sq Ft |
| 05/29/2025 05/29/25 | For Sale | $299,500 | -- | $515 / Sq Ft |
Purchase History
| Date | Type | Sale Price | Title Company |
|---|---|---|---|
| Grant Deed | $105,000 | -- |
Source: Upper Peninsula Association of REALTORS®
MLS Number: 50176338
APN: 02-006-480-005-00
- 11181 42nd Rd
- TBD Chamberlain
- TBD Old Plank Rd
- 11573 42nd Rd
- 5709 N Deep Lake Rd
- E8310 County Road 440 Hwy
- 16414 Usfs 2235 Rd
- N948 Old Plank Rd
- 16718 Kk 6 Ln
- E7200 Round Lake Rd
- 0 10 Acres Tbd Old Plank Rd Unit 50185465
- 10 Acres at TBD Stoner Lake Rd
- N975 E Stella Lake Rd Unit N975
- N975 E Stella Lake Rd
- E8805 Lost Lake Rd
- 0 Cr 197 Long Lake Rd Rd Unit 50157492
- 16488 Cc.25 Ln
- N3431 16 Mile Lake Rd
- N3443 16 Mile Lake Rd
- N4178 Powell Lake Rd







