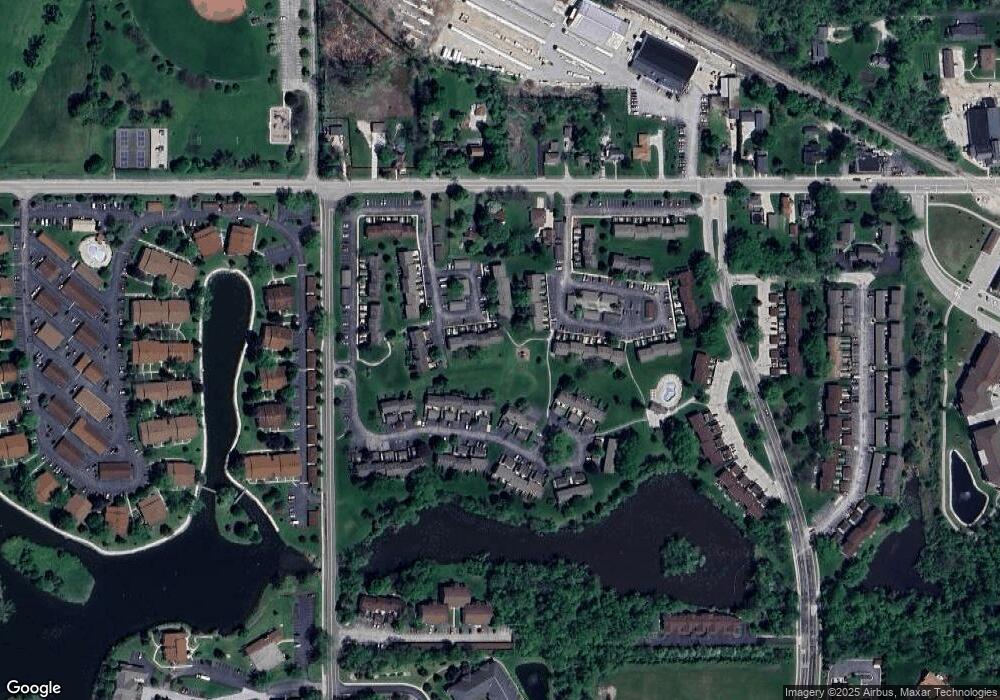N115W16533 Abbey Ct Germantown, WI 53022
Estimated Value: $193,000 - $203,000
3
Beds
1
Bath
1,083
Sq Ft
$181/Sq Ft
Est. Value
About This Home
This home is located at N115W16533 Abbey Ct, Germantown, WI 53022 and is currently estimated at $195,846, approximately $180 per square foot. N115W16533 Abbey Ct is a home located in Washington County with nearby schools including MacArthur Elementary School, Kennedy Middle School, and Germantown High School.
Ownership History
Date
Name
Owned For
Owner Type
Purchase Details
Closed on
Oct 14, 2022
Sold by
Hurlebaus Lori L
Bought by
Lbaus Llc
Current Estimated Value
Purchase Details
Closed on
Feb 27, 2014
Sold by
The Secretary Of Hud
Bought by
Hurlebaus Keith R and Hurlebaus Lori L
Purchase Details
Closed on
Nov 15, 2013
Sold by
Bank Of America Na
Bought by
The Secretary Of Housing And Urban Devel
Purchase Details
Closed on
Jul 17, 2013
Sold by
Dearth Bradon and Hokenson Robert
Bought by
Bank Of Maerica Na
Purchase Details
Closed on
May 19, 2006
Sold by
Ruiten Raymond L
Bought by
Dearth Brandon J and Hokenson Robert J
Home Financials for this Owner
Home Financials are based on the most recent Mortgage that was taken out on this home.
Original Mortgage
$145,516
Interest Rate
6.62%
Mortgage Type
FHA
Purchase Details
Closed on
Sep 9, 2005
Sold by
Lange Tracy A and Lange Christine A
Bought by
Fuiten Raymond L
Home Financials for this Owner
Home Financials are based on the most recent Mortgage that was taken out on this home.
Original Mortgage
$28,000
Interest Rate
6.01%
Mortgage Type
Seller Take Back
Create a Home Valuation Report for This Property
The Home Valuation Report is an in-depth analysis detailing your home's value as well as a comparison with similar homes in the area
Home Values in the Area
Average Home Value in this Area
Purchase History
| Date | Buyer | Sale Price | Title Company |
|---|---|---|---|
| Lbaus Llc | -- | -- | |
| Hurlebaus Lori L | -- | -- | |
| Hurlebaus Keith R | -- | None Available | |
| The Secretary Of Housing And Urban Devel | $81,900 | -- | |
| Bank Of Maerica Na | -- | None Available | |
| Dearth Brandon J | $147,800 | Premier Title & Closing Serv | |
| Fuiten Raymond L | $140,000 | None Available |
Source: Public Records
Mortgage History
| Date | Status | Borrower | Loan Amount |
|---|---|---|---|
| Previous Owner | Dearth Brandon J | $145,516 | |
| Previous Owner | Fuiten Raymond L | $28,000 |
Source: Public Records
Tax History Compared to Growth
Tax History
| Year | Tax Paid | Tax Assessment Tax Assessment Total Assessment is a certain percentage of the fair market value that is determined by local assessors to be the total taxable value of land and additions on the property. | Land | Improvement |
|---|---|---|---|---|
| 2024 | $2,216 | $170,000 | $40,000 | $130,000 |
| 2023 | $1,744 | $105,000 | $35,000 | $70,000 |
| 2022 | $1,725 | $105,000 | $35,000 | $70,000 |
| 2021 | $1,661 | $105,000 | $35,000 | $70,000 |
| 2020 | $1,702 | $105,000 | $35,000 | $70,000 |
| 2019 | $1,639 | $105,000 | $35,000 | $70,000 |
| 2018 | $1,588 | $95,000 | $29,000 | $66,000 |
| 2017 | $1,496 | $95,000 | $29,000 | $66,000 |
| 2016 | $1,487 | $95,000 | $29,000 | $66,000 |
| 2015 | $1,532 | $95,000 | $29,000 | $66,000 |
| 2014 | $1,630 | $100,000 | $29,000 | $71,000 |
| 2013 | $2,624 | $134,700 | $29,000 | $105,700 |
Source: Public Records
Map
Nearby Homes
- W165N11568 Abbey Ct
- N116W16416 Main St
- N114W16721 Royal Ct
- N114W16680 Crown Dr Unit 7
- N114W16680 Crown Dr Unit 4
- N115W16877 El Camino Dr
- W169N11404 Biscayne Dr
- W170N11583 Armada Dr
- N115W17131 Armada Dr
- N114W15890 Hilbert Ln
- N114W15821 Hilbert Ln
- N114W15680 Sylvan Cir Unit 7
- W158N11175 Legend Ave Unit 2
- Lt0 Wisconsin 145
- The Breckenridge Plan at Wrenwood - The Reserve at Wrenwood
- The Aspen Plan at Wrenwood - The Reserve at Wrenwood
- N118W14979 Mistletoe Rd
- N119W14982 Ivy Ln
- W168N11062 Ashbury Cir Unit 7
- W158N11137 Legend Ave Unit 7
- N115W16531 Abbey Ct
- N115W16525 Abbey Ct
- N115W16527 Abbey Ct
- N115W16529 Abbey Ct
- N115W16545 Abbey Ct Unit 9
- 16527 Abbey Ct
- N115W16549 Abbey Ct
- N115W16553 Abbey Ct
- N115W16557 Abbey Ct
- W164N11515 Squire Ct
- W164N11513 Squire Ct Unit 2
- W164N11511 Squire Ct
- W165N11543 Abbey Ct
- W164N11509 Squire Ct
- N115W16561 Abbey Ct
- W165N11547 Abbey Ct
- W165N11551 Abbey Ct Unit 3
- W165N11555 Abbey Ct
- N115W16565 Abbey Ct
- W165N11559 Abbey Ct
