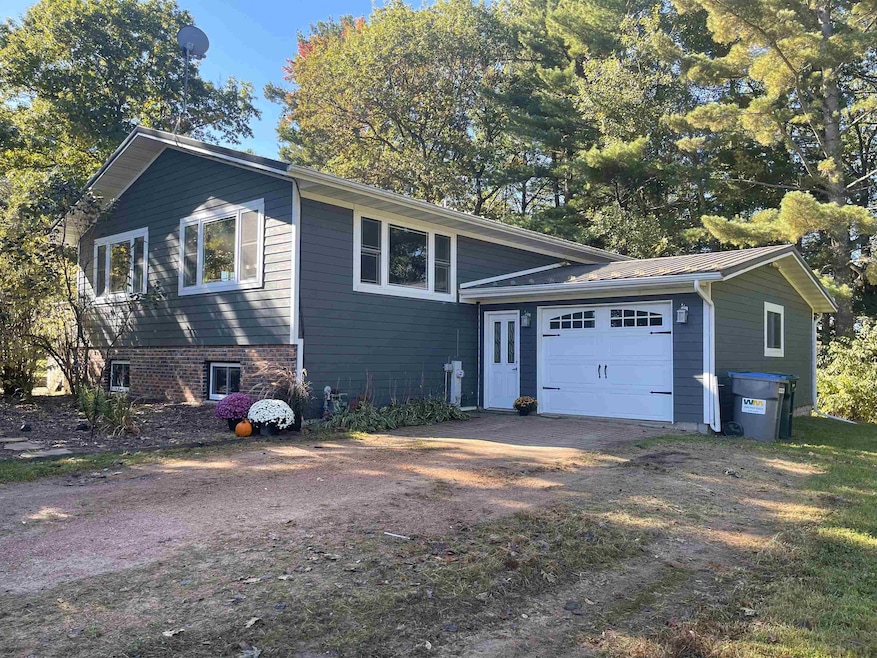
N1165 County Rd W Merrill, WI 54452
Highlights
- Deck
- Wood Flooring
- Lower Floor Utility Room
- Raised Ranch Architecture
- Main Floor Bedroom
- 3 Car Garage
About This Home
As of December 2024Country home with a modern farm vibe. Just outside Merrill in beautiful Pine River township. Just off county road for easy access to Wausau and minutes from Merrill. Beautiful 1.4 acre lot with mature trees and a second 2+ car garage. Home features a semi open concept with an island and roomy kitchen. Good sized living room with big bright windows. Main bedroom offers double closets, a bonus storage area and patio door. Spacious bathroom w double vanity and tons of storage. 2nd bedroom also offer double closets and big bright windows. Entrance door leads to a split stairs, the one leads down to the lower portion of the house. There you'll find a huge family room. Newer carpeting and natural light windows gives you plenty of room for hobbies, a rec room, playroom or you name it. Second bath is located in with the laundry. (plumbed for a shower) The third bedroom offers a big closet and again nice big windows. What are you waiting for comfortable Country home w great location on wooded lot. Couple other benefits are a metal roof, Patio, Trac deck, that lead into Dining area.
Last Agent to Sell the Property
YOUR CHOICE REALTY.net Brokerage Phone: 715-351-0066 License #24504-94 Listed on: 09/28/2024
Last Buyer's Agent
YOUR CHOICE REALTY.net Brokerage Phone: 715-351-0066 License #24504-94 Listed on: 09/28/2024
Home Details
Home Type
- Single Family
Est. Annual Taxes
- $1,904
Year Built
- Built in 1991
Lot Details
- 1.4 Acre Lot
- Rural Setting
Home Design
- Raised Ranch Architecture
- Bi-Level Home
- Brick Exterior Construction
- Metal Roof
- Composition Shingle
Interior Spaces
- Ceiling Fan
- Lower Floor Utility Room
- Fire and Smoke Detector
Kitchen
- Range
- Recirculated Exhaust Fan
- Dishwasher
Flooring
- Wood
- Carpet
- Tile
Bedrooms and Bathrooms
- 3 Bedrooms
- Main Floor Bedroom
Laundry
- Laundry on lower level
- Dryer
- Washer
Partially Finished Basement
- Basement Fills Entire Space Under The House
- Block Basement Construction
Parking
- 3 Car Garage
- Garage Door Opener
- Gravel Driveway
Outdoor Features
- Deck
- Patio
- Storage Shed
Utilities
- Forced Air Heating and Cooling System
- Electric Water Heater
- Conventional Septic
- High Speed Internet
Listing and Financial Details
- Assessor Parcel Number 01631072019960
Ownership History
Purchase Details
Home Financials for this Owner
Home Financials are based on the most recent Mortgage that was taken out on this home.Similar Homes in Merrill, WI
Home Values in the Area
Average Home Value in this Area
Purchase History
| Date | Type | Sale Price | Title Company |
|---|---|---|---|
| Warranty Deed | $265,000 | Knight Barry Title |
Property History
| Date | Event | Price | Change | Sq Ft Price |
|---|---|---|---|---|
| 12/20/2024 12/20/24 | Sold | $265,000 | -1.8% | $125 / Sq Ft |
| 10/25/2024 10/25/24 | Pending | -- | -- | -- |
| 10/14/2024 10/14/24 | Price Changed | $269,900 | -3.6% | $127 / Sq Ft |
| 09/28/2024 09/28/24 | For Sale | $279,900 | +69.6% | $132 / Sq Ft |
| 04/30/2020 04/30/20 | Sold | $165,000 | -2.4% | $79 / Sq Ft |
| 03/04/2020 03/04/20 | Pending | -- | -- | -- |
| 03/04/2020 03/04/20 | For Sale | $169,000 | -- | $80 / Sq Ft |
Tax History Compared to Growth
Tax History
| Year | Tax Paid | Tax Assessment Tax Assessment Total Assessment is a certain percentage of the fair market value that is determined by local assessors to be the total taxable value of land and additions on the property. | Land | Improvement |
|---|---|---|---|---|
| 2024 | $1,985 | $122,100 | $15,900 | $106,200 |
| 2023 | $1,657 | $122,100 | $15,900 | $106,200 |
| 2022 | $1,679 | $122,100 | $15,900 | $106,200 |
| 2021 | $1,893 | $122,100 | $15,900 | $106,200 |
| 2020 | $1,963 | $122,100 | $15,900 | $106,200 |
| 2019 | $2,167 | $122,100 | $15,900 | $106,200 |
| 2018 | $1,941 | $122,100 | $15,900 | $106,200 |
| 2017 | $2,053 | $122,100 | $15,900 | $106,200 |
| 2016 | $2,175 | $122,100 | $15,900 | $106,200 |
Agents Affiliated with this Home
-
PATRICIA VANDERGEEST

Seller's Agent in 2024
PATRICIA VANDERGEEST
YOUR CHOICE REALTY.net
(715) 351-0066
72 Total Sales
-
Tina Dengel

Seller's Agent in 2020
Tina Dengel
RIVERSBEND REALTY GROUP LLC
(715) 297-6912
86 Total Sales
Map
Source: Central Wisconsin Multiple Listing Service
MLS Number: 22404624
APN: 016-3107-201-9960
- N1237 Wisconsin River Rd
- N1401 Golf Dr
- lot 10 Golf-View Dr
- Lot 1 Sunshine Rd
- 701 Tee Lane Dr
- Lot 10 Golf Dr
- 703 Woodbine Dr
- 1804 E 2nd St
- 306 N Sales St Unit 2
- 1102 Michler Crest
- 910 S Center Ave
- 1500 Delmore Dr
- 1307 Delmore Dr
- 1704 E 9th St
- 1311 E 6th St
- 1405 Ellen Ct
- 705 E Main St
- 401 E Riverside Ave
- 203 N Mill St
- 1207 E 9th St






