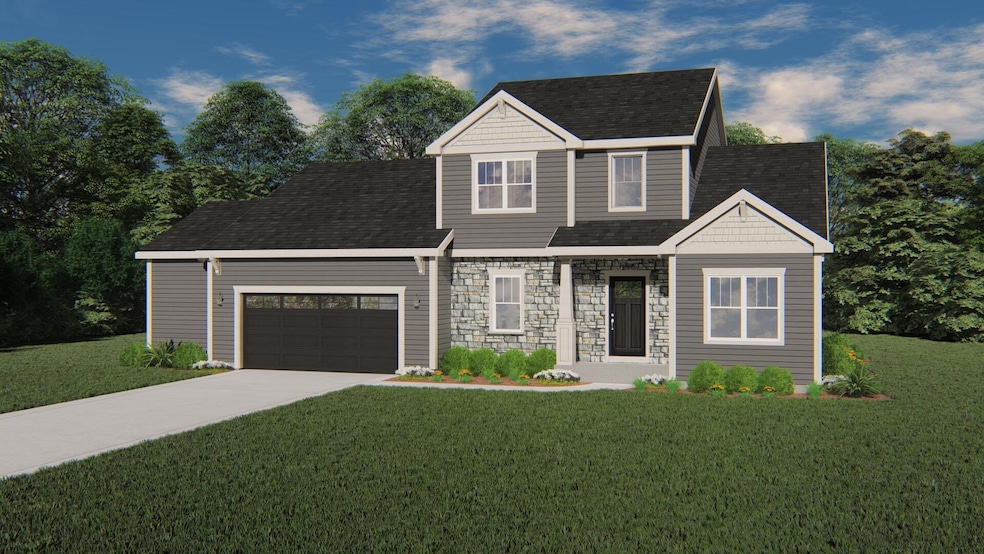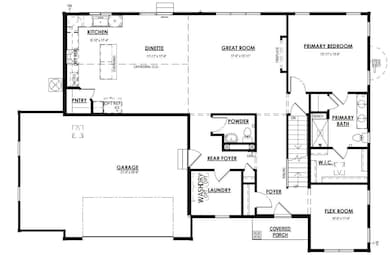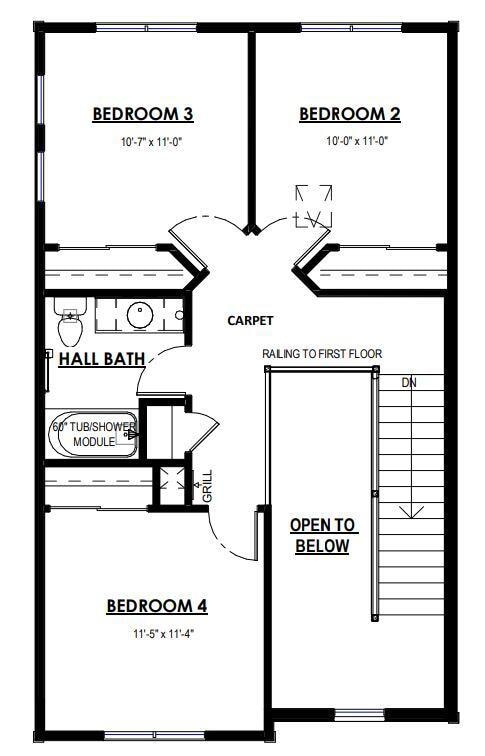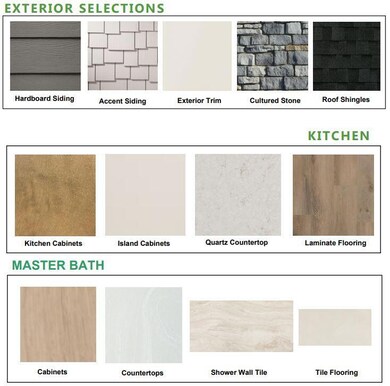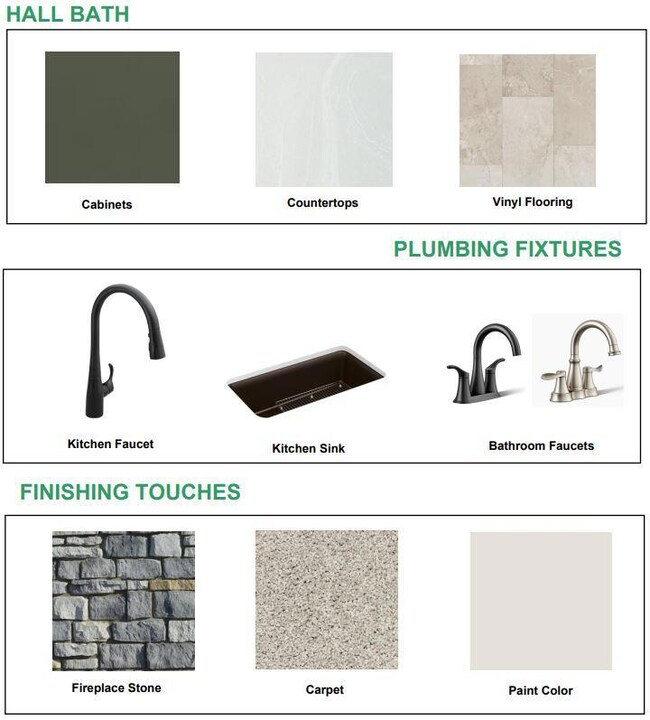
PENDING
NEW CONSTRUCTION
$20K PRICE DROP
N119W14916 Ivy Ln Germantown, WI 53022
Estimated payment $3,991/month
Total Views
8,047
4
Beds
2.5
Baths
2,281
Sq Ft
$272
Price per Sq Ft
Highlights
- New Construction
- Open Floorplan
- Prairie Architecture
- MacArthur Elementary School Rated A-
- Vaulted Ceiling
- Main Floor Bedroom
About This Home
Concrete Driveway Included! The Alpine-located in Germantown's Wrenwood North! This 1st floor primary 2-story home features upgrades throughout. Kitchen has soft close cabinets, quartz countertops, exterior vented range hood & walk-in pantry. Cathedral ceiling spans across kitchen & dinette. Great room includes electric fireplace with stone detail. Primary suite features a spacious WIC, double sinks & tiled shower. 2nd floor has 3 secondary bedrooms plus hall bathroom. Lower Level includes egress window, full bath rough-in and space for future finishing. Home is currently under construction, estimated completion September.
Home Details
Home Type
- Single Family
Lot Details
- 0.42 Acre Lot
Parking
- 2.5 Car Attached Garage
- Garage Door Opener
- Driveway
Home Design
- New Construction
- Prairie Architecture
- Poured Concrete
- Clad Trim
- Radon Mitigation System
Interior Spaces
- 2,281 Sq Ft Home
- Open Floorplan
- Vaulted Ceiling
- Electric Fireplace
- Stone Flooring
Kitchen
- Microwave
- Dishwasher
- Kitchen Island
- Disposal
Bedrooms and Bathrooms
- 4 Bedrooms
- Main Floor Bedroom
- Split Bedroom Floorplan
- Walk-In Closet
Basement
- Basement Fills Entire Space Under The House
- Sump Pump
- Stubbed For A Bathroom
Schools
- Kennedy Middle School
- Germantown High School
Utilities
- Whole House Fan
- Forced Air Heating and Cooling System
- Heating System Uses Natural Gas
- High Speed Internet
Community Details
- Property has a Home Owners Association
- Wrenwood North Subdivision
Listing and Financial Details
- Exclusions: Landscaping, Range, Refrigerator, Washer/Dryer
- Assessor Parcel Number Not Assigned
Map
Create a Home Valuation Report for This Property
The Home Valuation Report is an in-depth analysis detailing your home's value as well as a comparison with similar homes in the area
Home Values in the Area
Average Home Value in this Area
Property History
| Date | Event | Price | Change | Sq Ft Price |
|---|---|---|---|---|
| 08/16/2025 08/16/25 | Pending | -- | -- | -- |
| 07/07/2025 07/07/25 | Price Changed | $619,900 | -1.6% | $272 / Sq Ft |
| 07/02/2025 07/02/25 | Price Changed | $629,900 | -0.8% | $276 / Sq Ft |
| 06/27/2025 06/27/25 | Price Changed | $634,900 | -0.8% | $278 / Sq Ft |
| 05/22/2025 05/22/25 | For Sale | $639,900 | -- | $281 / Sq Ft |
Source: Metro MLS
Similar Homes in Germantown, WI
Source: Metro MLS
MLS Number: 1918966
Nearby Homes
- W151N11847 Mistletoe Rd
- Nicolet Plan at Wrenwood North
- Summerhill Plan at Wrenwood North
- Ellington Plan at Wrenwood North
- Waterford Plan at Wrenwood North
- Danbury Plan at Wrenwood North
- Geneva Plan at Wrenwood North
- Windsor Plan at Wrenwood North
- Carlisle Plan at Wrenwood North
- Brookhaven Plan at Wrenwood North
- Essex Plan at Wrenwood North
- Brighton Plan at Wrenwood North
- Glenwood Plan at Wrenwood North
- Harlow Plan at Wrenwood North
- Deerfield Plan at Wrenwood North
- Hawthorne Plan at Wrenwood North
- Sinclair Plan at Wrenwood North
- Andover Plan at Wrenwood North
- Berkshire Plan at Wrenwood North
- W149N11987 Red Holly Dr
