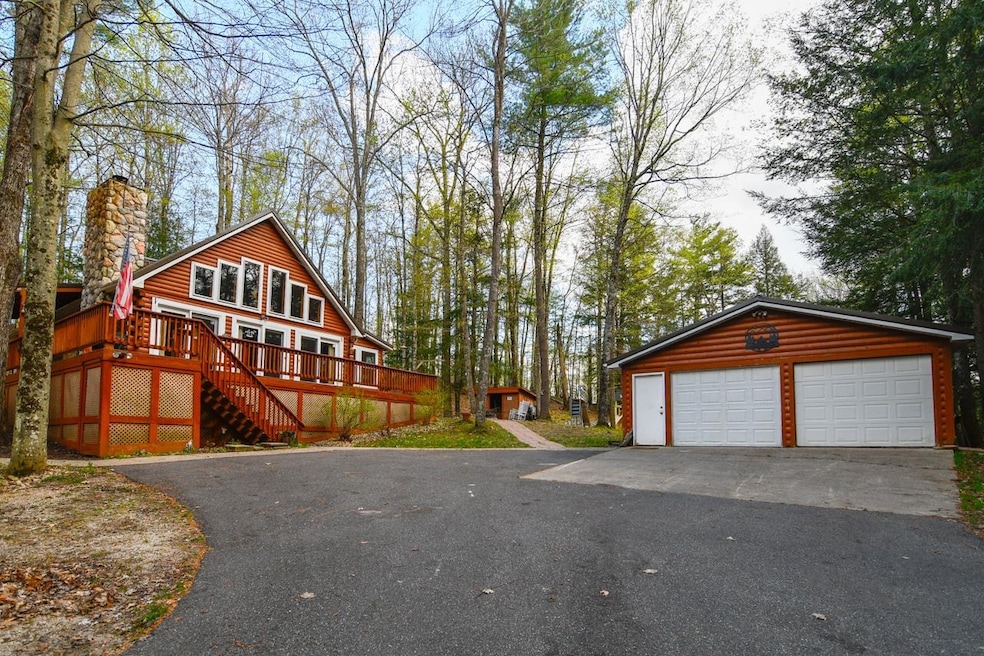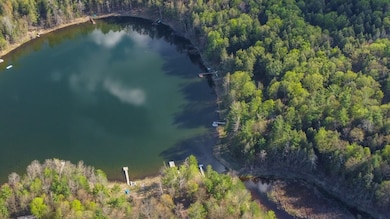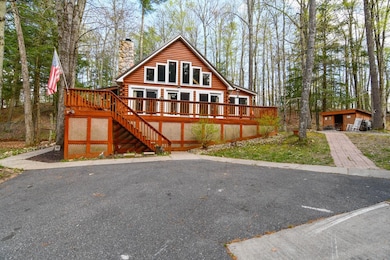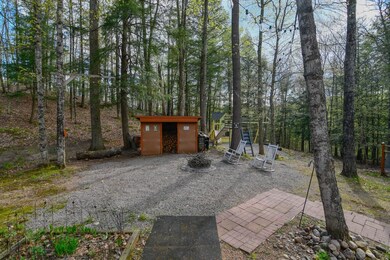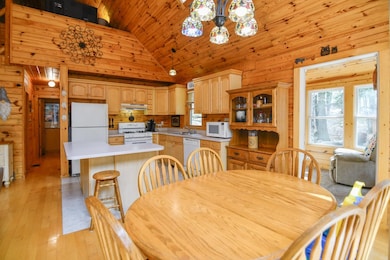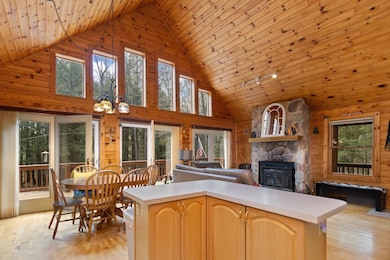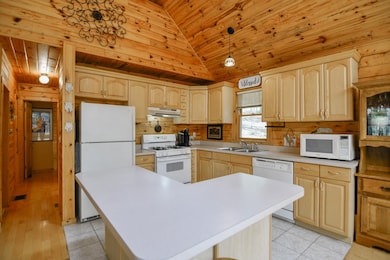
N12665 Hemlock Shores Ct Athelstane, WI 54104
Estimated payment $2,191/month
Highlights
- Wooded Lot
- 1 Fireplace
- 2 Car Detached Garage
- Vaulted Ceiling
- Log Cabin
- Skylights
About This Home
Fall in love with this stunning vacation retreat or make it your everyday paradise. Nestled on 3.51 wooded acres, this log home has 3 bedrooms and 2.5 bathrooms and a large 2 stall garage. Enjoy the abundance of natural light, knotty pine and all the rustic elegance this home offers. Step outside to a sprawling deck perfect for entertaining or relaxing in the sun or shade. Sip your favorite beverage in the cozy 3 seasons room, tend to your plants in the fenced in garden, or hit the trails from your driveway with the ATV/snowmobile. Enjoy swimming or kayaking with access to Rooney lake. Located minutes from Crivitz. Schedule your showing today. Seller pays $150 per year for maintenance of the private road.
Listing Agent
Keller Williams Green Bay Brokerage Phone: 920-621-5270 License #94-82598 Listed on: 05/15/2025

Home Details
Home Type
- Single Family
Est. Annual Taxes
- $1,770
Year Built
- Built in 1999
Lot Details
- 3.51 Acre Lot
- Rural Setting
- Wooded Lot
Home Design
- Log Cabin
- Poured Concrete
- Log Siding
Interior Spaces
- 1-Story Property
- Vaulted Ceiling
- Skylights
- 1 Fireplace
- Finished Basement
- Basement Fills Entire Space Under The House
Kitchen
- Breakfast Bar
- Oven or Range
- Microwave
- Kitchen Island
- Disposal
Bedrooms and Bathrooms
- 3 Bedrooms
- Split Bedroom Floorplan
- Walk-in Shower
Laundry
- Dryer
- Washer
Parking
- 2 Car Detached Garage
- Driveway
Utilities
- Forced Air Heating and Cooling System
- Propane
- Well
Map
Home Values in the Area
Average Home Value in this Area
Tax History
| Year | Tax Paid | Tax Assessment Tax Assessment Total Assessment is a certain percentage of the fair market value that is determined by local assessors to be the total taxable value of land and additions on the property. | Land | Improvement |
|---|---|---|---|---|
| 2024 | $1,770 | $128,400 | $18,200 | $110,200 |
| 2023 | $1,785 | $128,400 | $18,200 | $110,200 |
| 2022 | $1,612 | $128,400 | $18,200 | $110,200 |
| 2021 | $1,498 | $128,400 | $18,200 | $110,200 |
| 2020 | $1,531 | $128,400 | $18,200 | $110,200 |
| 2019 | $1,492 | $128,400 | $18,200 | $110,200 |
| 2018 | $1,537 | $128,400 | $18,200 | $110,200 |
| 2017 | $1,706 | $128,400 | $18,200 | $110,200 |
| 2016 | $1,694 | $128,400 | $18,200 | $110,200 |
| 2015 | $1,756 | $128,400 | $18,200 | $110,200 |
| 2014 | $1,660 | $128,400 | $18,200 | $110,200 |
| 2012 | $1,624 | $128,400 | $18,200 | $110,200 |
Property History
| Date | Event | Price | Change | Sq Ft Price |
|---|---|---|---|---|
| 06/24/2025 06/24/25 | Price Changed | $370,000 | -2.6% | $169 / Sq Ft |
| 05/15/2025 05/15/25 | For Sale | $380,000 | +94.9% | $174 / Sq Ft |
| 10/08/2021 10/08/21 | Sold | $195,000 | -11.3% | $135 / Sq Ft |
| 10/01/2021 10/01/21 | Pending | -- | -- | -- |
| 06/01/2021 06/01/21 | For Sale | $219,900 | -- | $153 / Sq Ft |
Similar Homes in Athelstane, WI
Source: REALTORS® Association of Northeast Wisconsin
MLS Number: 50308265
APN: 030-00330.011
- N12655 Hemlock Shores Ct
- 0 Old J Rd
- 0 Kimball Ln Unit 50312276
- W15036 Poachers Run Ln
- 20.99 Acres Old J Rd
- W14901 Fisherman Ln
- N12757 Rivers Meet Ct
- W15595 County Road C
- N12366 Chisum Trail
- N12203 Bear Cave Rd
- ON Red Rock Rd
- Lt8 Upper Roaring Rapids Ln
- Lt11 Upper Roaring Rapids Ln
- Lt7 Upper Roaring Rapids Ln
- Lt10 Upper Roaring Rapids Ln
- Lt12 Upper Roaring Rapids Ln
- Lt18 Upper Roaring Rapids Ln
- Lt16 Upper Roaring Rapids Ln
- Lt14 Upper Roaring Rapids Ln
- N12751 Wolfe Ln
