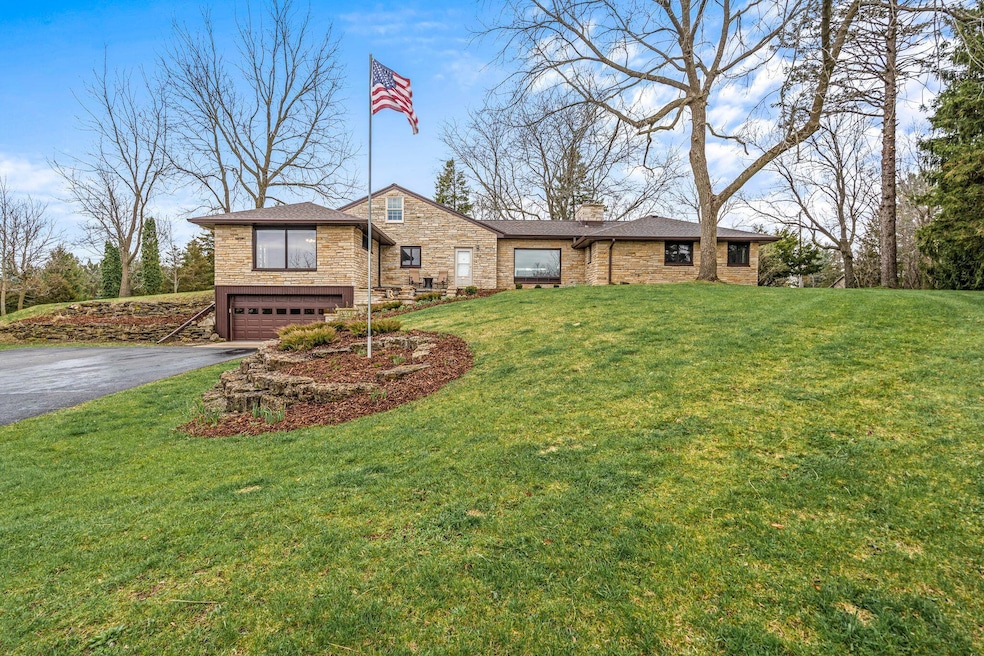
N13W28061 Cloverleaf Ct Pewaukee, WI 53072
Highlights
- Multiple Garages
- 2.73 Acre Lot
- Corner Lot
- Wales Elementary School Rated A
- Ranch Style House
- Fireplace
About This Home
As of July 2025We are thrilled to present this great 4+ bed, 3 bath stone home in the Town of Delafield. Big lot with open space and mature trees and a spacious custom-built outbuilding - perfect for storing cars, boats, equipment etc. or use as a shop. Some highlights of this charming home include the 1 year old roof, hardwood floors, 40X11 sunroom with heated floors for warmth and light, ''hidden staircase'' to office/bonus room etc. The spacious lower level offers a family room with wet bar and one of the home's 2 stone wood-burning fireplaces, game room with rustic barnwood walls and bath; made for cozy evenings at home with family or fun with all your friends. The large yard offers space to play, garden, host friends and relax. This house awaits its next family to call it home and make memories.
Last Agent to Sell the Property
Keller Williams Realty-Lake Country License #75491-94 Listed on: 05/07/2025

Home Details
Home Type
- Single Family
Est. Annual Taxes
- $4,011
Lot Details
- 2.73 Acre Lot
- Corner Lot
Parking
- 2 Car Attached Garage
- Multiple Garages
- Garage Door Opener
- Driveway
Home Design
- Ranch Style House
Interior Spaces
- Wet Bar
- Fireplace
- Stone Flooring
Kitchen
- Range
- Microwave
- Dishwasher
Bedrooms and Bathrooms
- 4 Bedrooms
- Split Bedroom Floorplan
- 3 Full Bathrooms
Laundry
- Dryer
- Washer
Finished Basement
- Basement Fills Entire Space Under The House
- Block Basement Construction
- Finished Basement Bathroom
Outdoor Features
- Patio
Schools
- Kettle Moraine Middle School
Utilities
- Forced Air Heating and Cooling System
- Heating System Uses Natural Gas
- Radiant Heating System
- Septic System
- High Speed Internet
Listing and Financial Details
- Exclusions: Sellers personal property, shoe rack in laundry room, tools hung/displayed on walls, floor and shelves in barn board room.
- Assessor Parcel Number DELT0816968
Ownership History
Purchase Details
Home Financials for this Owner
Home Financials are based on the most recent Mortgage that was taken out on this home.Purchase Details
Purchase Details
Home Financials for this Owner
Home Financials are based on the most recent Mortgage that was taken out on this home.Purchase Details
Home Financials for this Owner
Home Financials are based on the most recent Mortgage that was taken out on this home.Similar Homes in the area
Home Values in the Area
Average Home Value in this Area
Purchase History
| Date | Type | Sale Price | Title Company |
|---|---|---|---|
| Deed | $631,000 | Focus Title | |
| Quit Claim Deed | -- | None Listed On Document | |
| Interfamily Deed Transfer | -- | -- | |
| Warranty Deed | $145,000 | -- |
Mortgage History
| Date | Status | Loan Amount | Loan Type |
|---|---|---|---|
| Previous Owner | $115,000 | Commercial | |
| Previous Owner | $45,717 | Future Advance Clause Open End Mortgage | |
| Previous Owner | $20,000 | Credit Line Revolving | |
| Previous Owner | $108,000 | Purchase Money Mortgage | |
| Previous Owner | $116,000 | No Value Available |
Property History
| Date | Event | Price | Change | Sq Ft Price |
|---|---|---|---|---|
| 07/11/2025 07/11/25 | Sold | $631,000 | +3.3% | $186 / Sq Ft |
| 05/07/2025 05/07/25 | For Sale | $611,000 | -- | $180 / Sq Ft |
Tax History Compared to Growth
Tax History
| Year | Tax Paid | Tax Assessment Tax Assessment Total Assessment is a certain percentage of the fair market value that is determined by local assessors to be the total taxable value of land and additions on the property. | Land | Improvement |
|---|---|---|---|---|
| 2024 | $4,011 | $304,000 | $114,000 | $190,000 |
| 2023 | $3,992 | $304,000 | $114,000 | $190,000 |
| 2022 | $3,940 | $304,000 | $114,000 | $190,000 |
| 2021 | $3,852 | $304,000 | $114,000 | $190,000 |
| 2020 | $3,883 | $304,000 | $114,000 | $190,000 |
| 2019 | $3,681 | $304,000 | $114,000 | $190,000 |
| 2018 | $3,729 | $304,000 | $114,000 | $190,000 |
| 2017 | $3,704 | $304,000 | $114,000 | $190,000 |
| 2016 | $3,888 | $304,000 | $114,000 | $190,000 |
| 2015 | $3,932 | $304,000 | $114,000 | $190,000 |
| 2014 | $3,874 | $304,000 | $114,000 | $190,000 |
| 2013 | $3,874 | $304,000 | $114,000 | $190,000 |
Agents Affiliated with this Home
-
Bruce Gallagher
B
Seller's Agent in 2025
Bruce Gallagher
Keller Williams Realty-Lake Country
(414) 881-8586
7 in this area
133 Total Sales
-
Bill Minett

Buyer's Agent in 2025
Bill Minett
The Real Estate Company Lake & Country
(414) 313-3211
10 in this area
131 Total Sales
Map
Source: Metro MLS
MLS Number: 1915693
APN: DELT-0816-968
- W277N1606 Lakeview Dr
- W276N1728 Spring Creek Dr
- N13W28715 Silvernail Rd
- N20W28282 Oakton Rd
- N3W27755 Cloverland Ln
- W274N486 Hilltop Dr
- N19W28929 Golf Ridge N Unit 4/2
- N18W28978 Golf Ridge S Unit A
- N18W29054 Golf Ridge S
- 3109 Dartmoor Ct
- N15W29535 S Caldicot Cir
- 2735 Coventry Ln
- N15W29509 S Caldicot Cir
- N17W26860 E Fieldhack Dr Unit E
- N16W26571 Tall Reeds Ln Unit B
- N16W26573 Wild Oats Dr Unit G
- N15W29514 S Caldicot Cir
- N16W26567 Tall Reeds Ln Unit D
- W288S250 Elmhurst Rd
- N16W26549 Tall Reeds Ln Unit A
