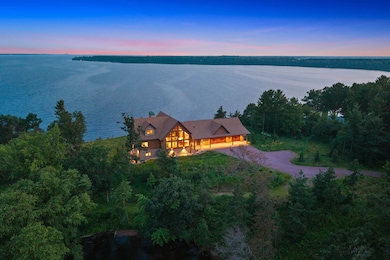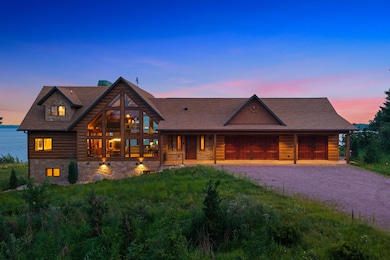N14946 23rd Terrace Nekoosa, WI 54457
Estimated payment $21,989/month
Highlights
- 420 Feet of Waterfront
- Covered Deck
- Radiant Floor
- Open Floorplan
- Vaulted Ceiling
- Prairie Architecture
About This Home
Discover the pinnacle of lakeside luxury with this brand-new, never-lived-in Golden Eagle Timber Frame home. Strategically positioned on the best lot Petenwell Lake has to offer, with 420 feet of owned frontage, you will enjoy unrivaled 270-degree panoramic views of pristine waters, forested shoreline, and awe-inspiring sunsets. Petenwell Lake is Wisconsin’s 2nd largest lake, with over 23,000 acres of navigable water, with some of the best fishing and cocktail cruises you will ever find. Crafted with Golden Eagle’s highest-end finishes and upgrades, every aspect of this home reflects elite craftsmanship —from hand-hewn timbers and mortise-and-tenon trusses to custom cabinetry, stone fireplaces, and designer lighting. Entering the home through a zero-threshold entry with an 8-foot custom-crafted alder wood door, you will be immediately struck by the open-concept layout, which seamlessly blends rustic elegance with modern sophistication, creating an ideal setting for both grand entertaining and quiet reflection. Soaring ceilings and dual 2x8 walls of Pella triple-pane windows offer an
Home Details
Home Type
- Single Family
Est. Annual Taxes
- $14,517
Year Built
- Built in 2023
Lot Details
- 2.29 Acre Lot
- 420 Feet of Waterfront
- Lake Front
- Sprinkler System
Home Design
- Prairie Architecture
- Poured Concrete
- Shingle Roof
- Wood Siding
- Stone Exterior Construction
Interior Spaces
- 1.5-Story Property
- Open Floorplan
- Wired For Sound
- Bar Fridge
- Beamed Ceilings
- Vaulted Ceiling
- Ceiling Fan
- 3 Fireplaces
- Wood Burning Fireplace
- Gas Log Fireplace
- Window Treatments
- Entrance Foyer
- Dining Room
- Loft
- First Floor Utility Room
Kitchen
- Oven
- Range Hood
- Microwave
- Dishwasher
- Disposal
Flooring
- Carpet
- Radiant Floor
- Concrete
- Tile
- Luxury Vinyl Plank Tile
Bedrooms and Bathrooms
- 5 Bedrooms
- Main Floor Bedroom
- Walk-In Closet
- Bathroom on Main Level
- Walk-in Shower
Laundry
- Dryer
- Washer
Finished Basement
- Walk-Out Basement
- Basement Fills Entire Space Under The House
- Basement Windows
Home Security
- Carbon Monoxide Detectors
- Fire and Smoke Detector
Parking
- 4 Car Attached Garage
- Heated Garage
- Insulated Garage
- Garage Door Opener
- Gravel Driveway
- Driveway Level
Accessible Home Design
- Grab Bar In Bathroom
- Halls are 36 inches wide or more
- Accessible Ramps
- Low Pile Carpeting
- Ramped or Level from Garage
Outdoor Features
- Covered Deck
- Patio
Utilities
- Forced Air Zoned Heating and Cooling System
- Propane
- Electric Water Heater
- Water Softener is Owned
- Conventional Septic
- High Speed Internet
- Cable TV Available
Listing and Financial Details
- Assessor Parcel Number 290021767
- Seller Concessions Offered
Map
Home Values in the Area
Average Home Value in this Area
Tax History
| Year | Tax Paid | Tax Assessment Tax Assessment Total Assessment is a certain percentage of the fair market value that is determined by local assessors to be the total taxable value of land and additions on the property. | Land | Improvement |
|---|---|---|---|---|
| 2024 | $14,517 | $761,100 | $115,500 | $645,600 |
| 2023 | $3,165 | $161,800 | $115,500 | $46,300 |
| 2022 | $3,430 | $161,800 | $115,500 | $46,300 |
| 2021 | $2,736 | $151,300 | $105,000 | $46,300 |
| 2020 | $2,822 | $151,300 | $105,000 | $46,300 |
| 2019 | $2,838 | $151,300 | $105,000 | $46,300 |
| 2018 | $2,858 | $151,300 | $105,000 | $46,300 |
| 2017 | $2,718 | $151,300 | $105,000 | $46,300 |
| 2016 | $2,736 | $151,300 | $105,000 | $46,300 |
| 2015 | $3,111 | $151,300 | $105,000 | $46,300 |
| 2014 | $2,878 | $186,900 | $142,000 | $44,900 |
| 2013 | $3,213 | $186,900 | $142,000 | $44,900 |
Property History
| Date | Event | Price | Change | Sq Ft Price |
|---|---|---|---|---|
| 07/18/2025 07/18/25 | For Sale | $3,900,000 | -- | $829 / Sq Ft |
Purchase History
| Date | Type | Sale Price | Title Company |
|---|---|---|---|
| Warranty Deed | $450,000 | -- | |
| Limited Warranty Deed | $240,000 | -- | |
| Deed | -- | -- | |
| Deed | -- | -- | |
| Warranty Deed | -- | -- |
Source: Central Wisconsin Multiple Listing Service
MLS Number: 22503296
APN: 290021767
- N14846 Porter Rd
- Corner of 7th Porter Rd
- Lt38 Longview Point
- Lot 49 Longview Point
- 2.04 AC. Grand View Trail
- Lot 18 E 7th St
- W3152 Yellow Banks Trail
- W3200 Yellow Banks Trail
- Lot 11 Longview Ln
- Lot 10 Longview Ln
- W3090 Yellow Banks Trail
- 565 County Road z
- 494 County Road z
- 1686 Archer Ave
- 685 17th Dr
- Lot 41 23rd Ave N
- 674 17th Dr
- 709 W 17th Dr
- Lot 77 Badger Ct
- 1629 Apache Ave
- 1678 Archer Ave Unit ID1244954P
- 1144 County Road D
- 4875 8th St S
- 1310 21st Ave S
- 1211-1337 Pepper Ave
- 1740 Boles St
- 2241 14th St S
- 1155 19th Ave S
- 1111 Chestnut St Unit Large 2 bedroom 1 bath
- 430 8th Ave S
- 161 17th St N
- 621 32nd St N
- 1121-1211 28th St N
- 3561 Washington St
- 180 S Walker St
- 528 E Grove St Unit 528
- 249 S Pierce St
- 5183 3rd Ave
- 105 W Clark St
- 3570 Page Dr







