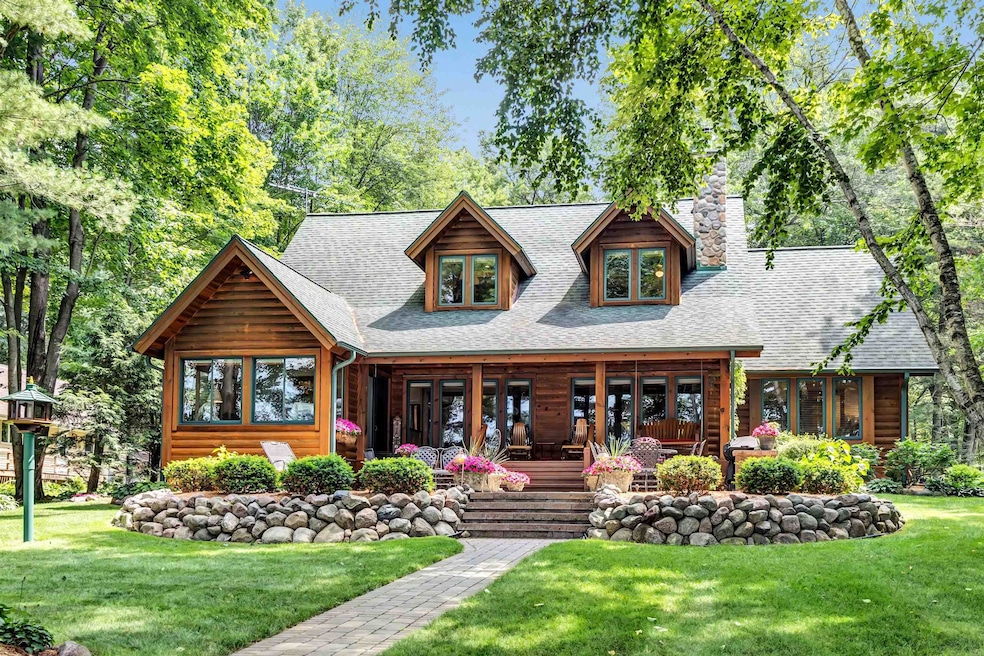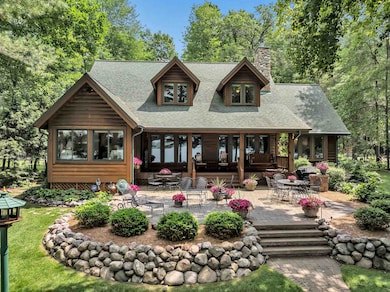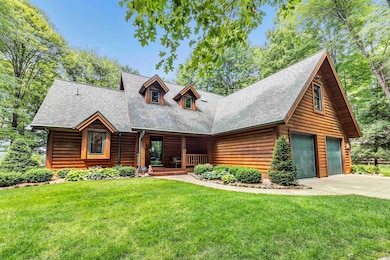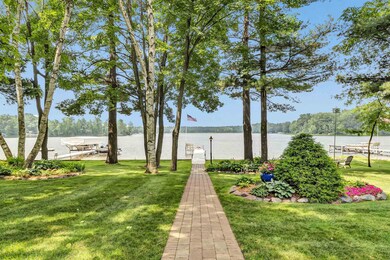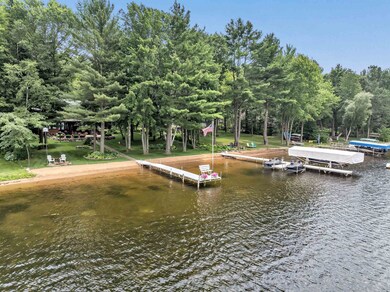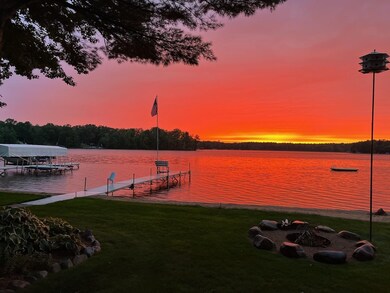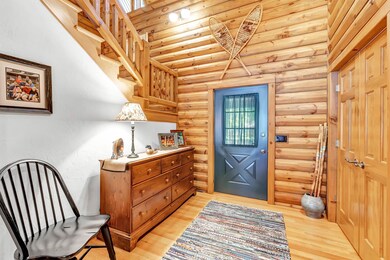
N1523 Spring Glen Ct Keshena, WI 54135
Estimated payment $7,432/month
Highlights
- Waterfront
- Log Cabin
- Walk-In Closet
- Main Floor Primary Bedroom
- 6 Car Garage
- Forced Air Heating and Cooling System
About This Home
Known as the beloved “Story Book Cottage,” this iconic Legend Lake retreat offers timeless elegance on the desirable eastern shore. Artisan craftsmanship abounds—quarter-sawn oak hardwood floors, a soaring masonry fireplace, and a custom-designed kitchen define the interior. A covered lakeside porch and patio create a seamless indoor-outdoor flow, perfect for enjoying unmatched sunsets. The level, tree-lined lot guides you to a sandy shoreline, elevating your outdoor experience. Additional features include a first-floor primary bedroom with en suite and walk-in closet, first-floor laundry, custom built-ins, and a security system. Modern comforts include a new furnace, instant hot water, central vacuum, irrigation system, and a large boathouse to store all of your lake amenities.
Listing Agent
Shorewest, Realtors Brokerage Phone: 920-328-7885 License #94-81867 Listed on: 07/15/2025

Home Details
Home Type
- Single Family
Est. Annual Taxes
- $8,930
Year Built
- Built in 1995
Lot Details
- 0.6 Acre Lot
- Waterfront
HOA Fees
- $26 Monthly HOA Fees
Home Design
- Log Cabin
- Poured Concrete
- Log Siding
Interior Spaces
- 2,320 Sq Ft Home
- 1.5-Story Property
- Central Vacuum
- Whole House Fan
- Basement Fills Entire Space Under The House
Kitchen
- Oven or Range
- Microwave
- Kitchen Island
Bedrooms and Bathrooms
- 3 Bedrooms
- Primary Bedroom on Main
- Walk-In Closet
Laundry
- Dryer
- Washer
Parking
- 6 Car Garage
- Heated Garage
- Tandem Garage
- Garage Door Opener
- Driveway
Schools
- Menominee High School
Utilities
- Forced Air Heating and Cooling System
- Propane
- The lake is a source of water for the property
- Well
Community Details
- Spring Glen Subdivision
Map
Home Values in the Area
Average Home Value in this Area
Tax History
| Year | Tax Paid | Tax Assessment Tax Assessment Total Assessment is a certain percentage of the fair market value that is determined by local assessors to be the total taxable value of land and additions on the property. | Land | Improvement |
|---|---|---|---|---|
| 2024 | $8,930 | $730,600 | $335,000 | $395,600 |
| 2023 | $9,900 | $375,300 | $150,000 | $225,300 |
| 2022 | $10,260 | $375,300 | $150,000 | $225,300 |
| 2021 | $7,287 | $375,300 | $150,000 | $225,300 |
| 2020 | $7,161 | $375,300 | $150,000 | $225,300 |
| 2019 | $6,928 | $369,800 | $150,000 | $219,800 |
| 2018 | $6,573 | $369,800 | $150,000 | $219,800 |
| 2017 | $6,193 | $358,300 | $150,000 | $208,300 |
| 2016 | $6,195 | $356,600 | $150,000 | $206,600 |
| 2015 | -- | $356,600 | $150,000 | $206,600 |
| 2013 | -- | $356,600 | $150,000 | $206,600 |
Property History
| Date | Event | Price | Change | Sq Ft Price |
|---|---|---|---|---|
| 07/15/2025 07/15/25 | For Sale | $1,225,000 | -- | $528 / Sq Ft |
Purchase History
| Date | Type | Sale Price | Title Company |
|---|---|---|---|
| Warranty Deed | $509,000 | -- |
Similar Homes in Keshena, WI
Source: REALTORS® Association of Northeast Wisconsin
MLS Number: 50311660
APN: 01340202070
- N1575 Silver Canoe Rd
- N1464 S Branch Path
- N1381 Silver Canoe Ct
- N1605 Sundance Ln
- N1640 Sundance Ln
- N1628 Sundance Ln
- W1780 Fern Rd
- W1829 Broken Bow Rd
- N1714 Hawks Nest Trail
- W1514 Spirit Ridge Trail
- 1557 N Spirit Ridge Rd
- N1649 Spirit Ridge Rd
- N1543 Spirit Ridge Rd
- N1603 Spirit Ridge Rd
- N1305 Morning Star Rd
- N1203 Big Sky Rd
- N1177 Big Sky Rd
- N1139 Big Sky Rd
- W2011 Morning Star Trail
- N1240 Otter Ponds Ln
- 237 S Sawyer St Unit 231-05
- 301-312 Madison Way
- 960 County Road B
- 221 E 1st St Unit Upper
- 206 W Main St Unit 3- Upper Unit
- 501-515 Sheridan St
- 204 N Main St Unit 2
- 137 N Washington St
- 305 W Morning Glory Dr
- 100-108 W Campus Dr
- 495 E Glenbrook Dr
- 1242 Mountain Bay Dr
- N7240 Acorn Ln
- 4930 Founders Terrace
- 720 Centerline Dr
- 510 Pebblestone Cir
- 685-765 Centerline Dr
- 4880-4920 Stella Ct
- 4800-4870 Stella Ct
- 835-859 Centennial Centre Blvd
