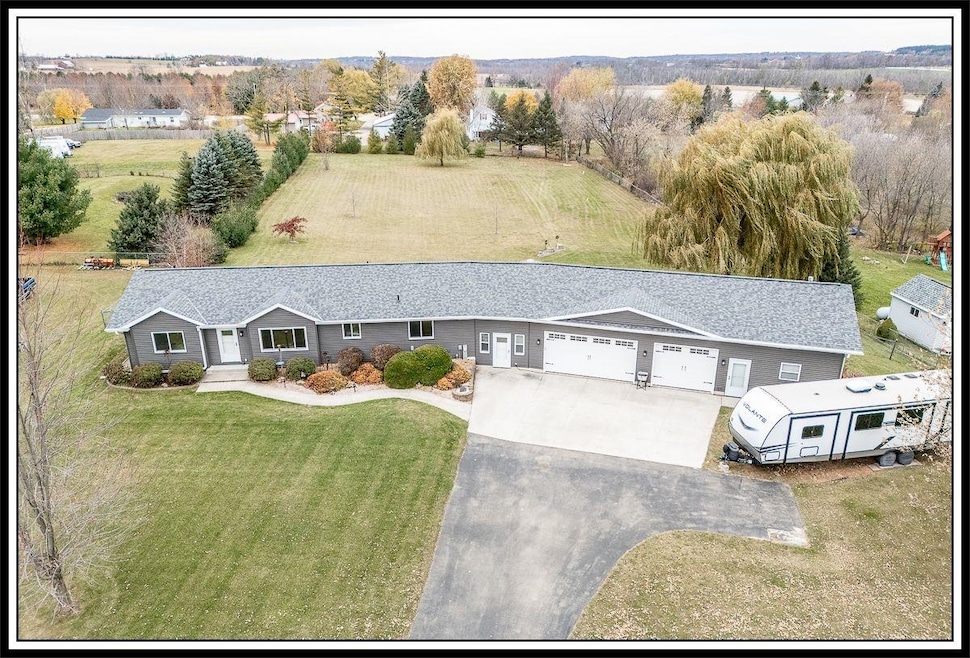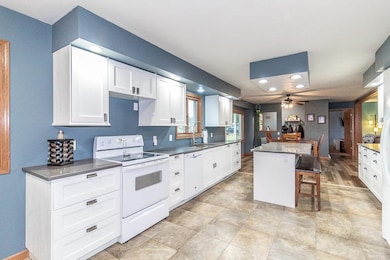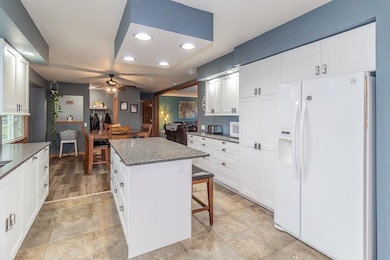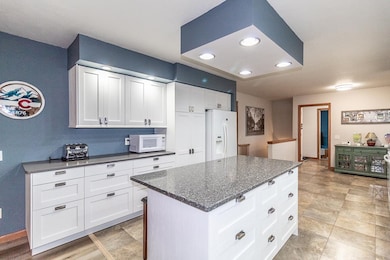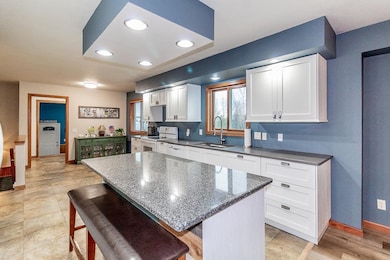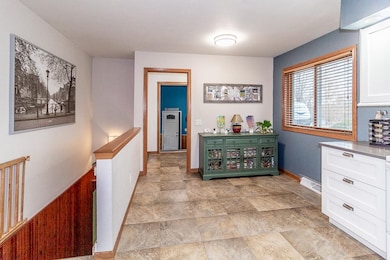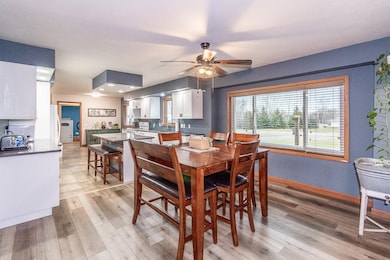N1613 Erdine Ln Hortonville, WI 54944
Estimated payment $2,733/month
Highlights
- Vaulted Ceiling
- 3 Car Attached Garage
- Walk-In Closet
- 2 Fireplaces
- Separate Shower in Primary Bathroom
- Forced Air Heating and Cooling System
About This Home
ROOM to S-P-R-E-A-D OUT in this 3BD(easily a 4BD)/2.5BA IMPECCABLY maintained WALK-OUT Ranch w/3+ car att gar w/ 29x27 INS Workshop on 1.57 AC! STEP right into the inviting Foyer overlooking the BRAND NEW Kitchen w/CABINETS GALORE, HUGE Island & APPL incl, large dining area, SPACIOUS Living Room and even a 1st fl lndry with INCREDIBLE Mud/Family Room on the Main Level! Split BD DESIGN w/HUGE Primary BD, full bath w/Tub & Shower plus 2 Addt BDs w/full bath! INCREDIBLE LL WALK-OUT w/Pellet Stove in the GAME/REC Rm, HUGE Fam/Theatre Rm, addt 4th BD or FLEX Space plus half bath ready for a Shower/Tub!! GORGEOUS Fully Fenced Yard & UPDATES GALORE!!
Listing Agent
Century 21 Ace Realty Brokerage Phone: 920-739-2121 License #90-52028 Listed on: 11/11/2025

Home Details
Home Type
- Single Family
Est. Annual Taxes
- $2,757
Year Built
- Built in 2001
Lot Details
- 1.57 Acre Lot
- Rural Setting
Home Design
- Poured Concrete
- Vinyl Siding
- Radon Mitigation System
Interior Spaces
- 1-Story Property
- Vaulted Ceiling
- 2 Fireplaces
- Kitchen Island
Bedrooms and Bathrooms
- 3 Bedrooms
- Split Bedroom Floorplan
- Walk-In Closet
- Primary Bathroom is a Full Bathroom
- Separate Shower in Primary Bathroom
- Walk-in Shower
Finished Basement
- Walk-Out Basement
- Basement Fills Entire Space Under The House
Parking
- 3 Car Attached Garage
- Driveway
Utilities
- Forced Air Heating and Cooling System
- Propane
- Well
- Water Softener is Owned
- High Speed Internet
- Cable TV Available
Map
Home Values in the Area
Average Home Value in this Area
Tax History
| Year | Tax Paid | Tax Assessment Tax Assessment Total Assessment is a certain percentage of the fair market value that is determined by local assessors to be the total taxable value of land and additions on the property. | Land | Improvement |
|---|---|---|---|---|
| 2024 | $2,714 | $207,200 | $32,600 | $174,600 |
| 2023 | $2,791 | $207,200 | $32,600 | $174,600 |
| 2022 | $2,969 | $207,200 | $32,600 | $174,600 |
| 2021 | $2,953 | $207,200 | $32,600 | $174,600 |
| 2020 | $2,807 | $207,200 | $32,600 | $174,600 |
| 2019 | $2,708 | $207,200 | $32,600 | $174,600 |
| 2018 | $2,859 | $173,600 | $21,700 | $151,900 |
| 2017 | $2,936 | $173,600 | $21,700 | $151,900 |
| 2016 | $2,736 | $173,600 | $21,700 | $151,900 |
| 2015 | $2,958 | $173,600 | $21,700 | $151,900 |
| 2014 | $2,854 | $173,600 | $21,700 | $151,900 |
| 2013 | $2,995 | $173,600 | $21,700 | $151,900 |
Property History
| Date | Event | Price | List to Sale | Price per Sq Ft | Prior Sale |
|---|---|---|---|---|---|
| 11/11/2025 11/11/25 | For Sale | $475,000 | +135.1% | $147 / Sq Ft | |
| 08/28/2015 08/28/15 | Sold | $202,000 | 0.0% | $73 / Sq Ft | View Prior Sale |
| 06/26/2015 06/26/15 | Pending | -- | -- | -- | |
| 05/20/2015 05/20/15 | For Sale | $202,000 | -- | $73 / Sq Ft |
Purchase History
| Date | Type | Sale Price | Title Company |
|---|---|---|---|
| Warranty Deed | $202,000 | -- | |
| Quit Claim Deed | $158,000 | -- | |
| Warranty Deed | $159,000 | -- |
Source: REALTORS® Association of Northeast Wisconsin
MLS Number: 50318062
APN: 06-0-0205-18
- W9355 Country Cove Ln
- N1016 Midway Rd
- W9756 Wisconsin 96
- W8924 Spring Rd
- 1157 Cleggs Ln
- W9258 Lamise Way
- 313 S Mill St
- 0 Lamise Way Unit 50314184
- 0 Lamise Way Unit 50314186
- 0 Lamise Way Unit 50314189
- 0 Lamise Way Unit 50314181
- 318 S Mill St
- 626 W Main St
- 701 W Main St
- W9566 County Road Jj
- 211 N Briggs St
- 216 E Main St
- 537 Golf Side Ct
- 0 Hunters Rd Unit 50314191
- 214 E Towne Dr
- 325 Cordy Ln
- 815 W Beckert Rd
- 1215 W Beckert Rd Unit Apartment #6
- 840 E Beacon Ave
- N973-N975 S Magdalyn Ct Unit N975
- 1105 W North Water St Unit 1105
- w6364 Moon Shadow Dr
- 2415 Wildflower Dr
- 9117 Clayton Ave
- W6155 Aerotech Dr
- 1405 N Mccarthy Rd
- 5472 W Michaels Dr
- 2141 N Mccarthy Rd
- 1650 N Mccarthy Rd
- 1350 Great Plains Dr
- 5100 Anita St
- 1720 Dublin Trail
- 3303-3315 N Casaloma Dr
- 3327 N Casaloma Dr
- 3091 N Casaloma Dr
