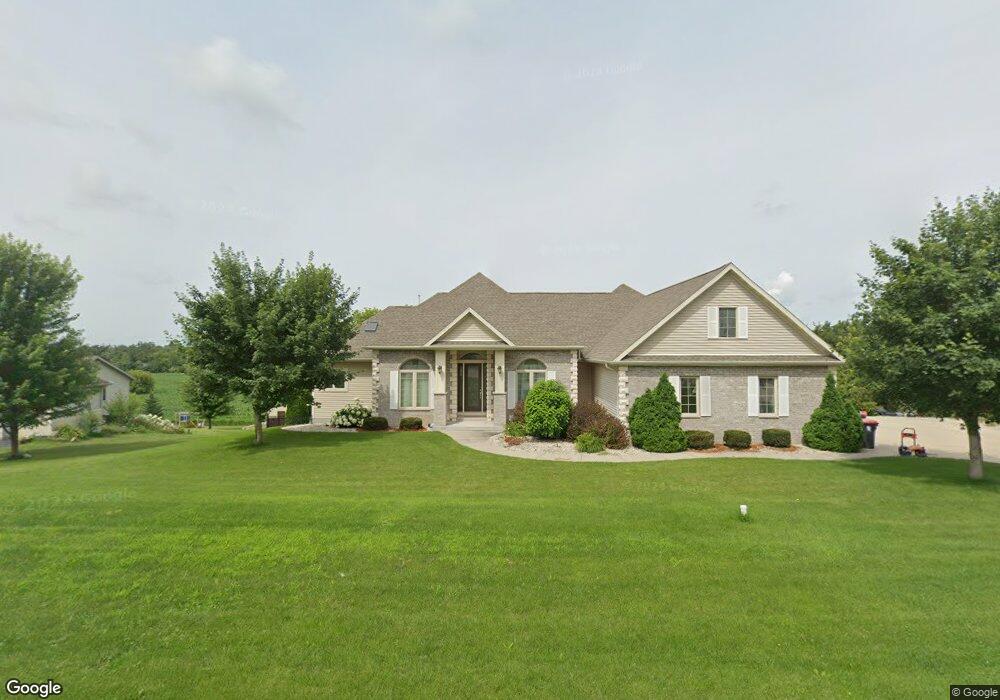N1657 Carlin Rd Fort Atkinson, WI 53538
Estimated Value: $594,000 - $793,000
5
Beds
4
Baths
4,323
Sq Ft
$167/Sq Ft
Est. Value
About This Home
This home is located at N1657 Carlin Rd, Fort Atkinson, WI 53538 and is currently estimated at $722,300, approximately $167 per square foot. N1657 Carlin Rd is a home with nearby schools including Luther Elementary School, Fort Atkinson Middle School, and Fort Atkinson High School.
Ownership History
Date
Name
Owned For
Owner Type
Purchase Details
Closed on
Feb 9, 2012
Sold by
Floerke Ronald and Floerke Judy
Bought by
Lieu Truc Son Thanh
Current Estimated Value
Purchase Details
Closed on
Apr 14, 2009
Sold by
Floerke Jeffrey S and Floerke Brenda M
Bought by
Floerke Ronald and Floerke Judy
Purchase Details
Closed on
Jul 18, 2006
Sold by
Stine Edward D
Bought by
Floerke Jeffrey S and Floerke Brenda M
Create a Home Valuation Report for This Property
The Home Valuation Report is an in-depth analysis detailing your home's value as well as a comparison with similar homes in the area
Home Values in the Area
Average Home Value in this Area
Purchase History
| Date | Buyer | Sale Price | Title Company |
|---|---|---|---|
| Lieu Truc Son Thanh | $40,000 | None Available | |
| Floerke Ronald | -- | None Available | |
| Floerke Jeffrey S | $43,500 | None Available |
Source: Public Records
Tax History Compared to Growth
Tax History
| Year | Tax Paid | Tax Assessment Tax Assessment Total Assessment is a certain percentage of the fair market value that is determined by local assessors to be the total taxable value of land and additions on the property. | Land | Improvement |
|---|---|---|---|---|
| 2024 | $7,039 | $387,700 | $36,900 | $350,800 |
| 2023 | $7,130 | $387,700 | $36,900 | $350,800 |
| 2022 | $7,370 | $387,700 | $36,900 | $350,800 |
| 2021 | $6,861 | $387,700 | $36,900 | $350,800 |
| 2020 | $5,963 | $387,700 | $36,900 | $350,800 |
| 2019 | $5,857 | $303,000 | $34,800 | $268,200 |
| 2018 | $5,412 | $303,000 | $34,800 | $268,200 |
| 2017 | $5,254 | $303,000 | $34,800 | $268,200 |
| 2016 | $5,457 | $303,000 | $34,800 | $268,200 |
| 2015 | $5,317 | $303,000 | $34,800 | $268,200 |
| 2014 | $5,172 | $303,000 | $34,800 | $268,200 |
| 2013 | $5,304 | $300,400 | $34,800 | $265,600 |
Source: Public Records
Map
Nearby Homes
- W6272 Apple Ln
- Lot #6 Commerce Pkwy
- Lot #10 Commerce Pkwy
- 312 Nadig Dr
- Lot #1 Commerce Pkwy
- Lot #7 Commerce Pkwy
- Lot #9 Commerce Pkwy
- 206 Hilltop Trail
- 1305 Endl Blvd
- 265 Heritage Dr Unit 19
- W5879 Arbor Rd
- N1810 U S 12
- 1000 Whitetail Dr
- N1601 W Ra-Le Dr
- 420 Jones Ave
- 11 S 4th St E
- 234 S Main St
- 1233 Sherman Ave W
- N1117 County Road K
- 1222 Sherman Ave W Unit P
- N1665 Carlin Rd
- N1645 Carlin Rd
- N1654 Carlin Rd
- Lt25 Carlin Rd
- Lt25 Carlin Rd Unit Lt25
- N1668 Carlin Rd
- N1644 Carlin Rd
- N1635 Carlin Rd
- N1680 Carlin Rd
- N1655 Poeppel Rd
- N1667 Poeppel Rd
- N1625 Carlin Rd
- N1643 Poeppel Rd
- N1626 Carlin Rd
- n 1685 Carlin Rd
- N1685 Carlin Rd
- N1681 Poeppel Rd
- N1690 Carlin Rd
- N1627 Poeppel Rd
- N1617 Carlin Rd
