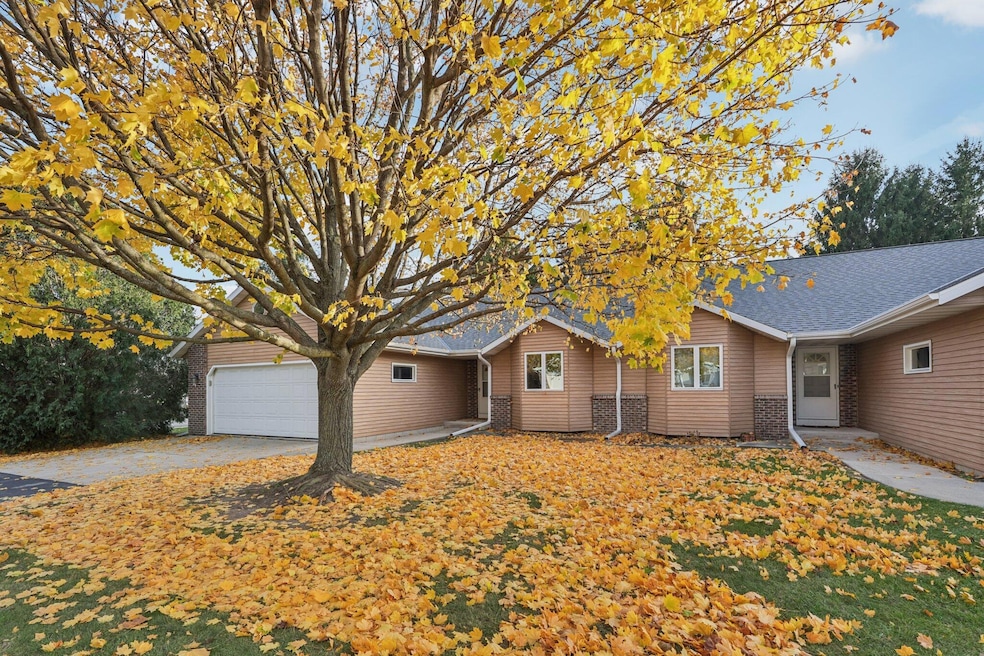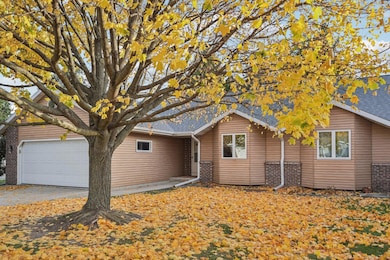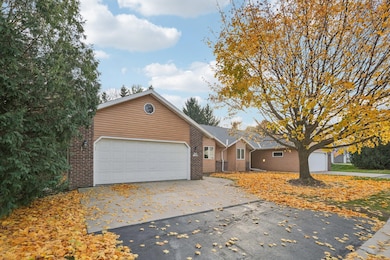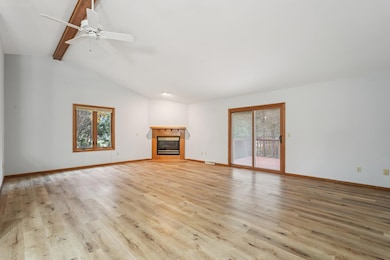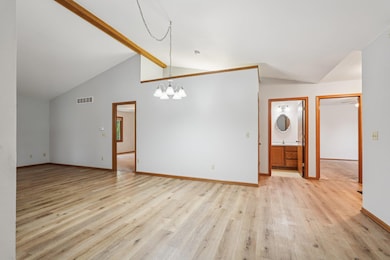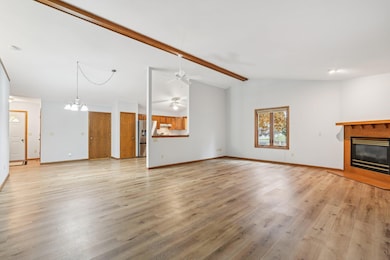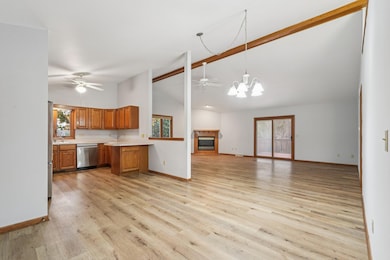N165W19525 Partridge Path Jackson, WI 53037
Estimated payment $2,019/month
Highlights
- Open Floorplan
- 2.5 Car Attached Garage
- Water Softener is Owned
- No HOA
- 1-Story Property
About This Home
Welcome to Pheasant Run! Conveniently located minutes away from the Village of Jackson, this lovingly maintained & updated 2-bed, 2.5-bath unit offers all the space of a single-family ranch home with a very low-maintenance lifestyle. Offering over 1,500sqft of main-floor living, vaulted ceilings, gas fireplace, luxury vinyl flooring & newer appliances with main-level laundry, everything you need day-to-day is easily accessible! This unit also features a generously sized deck with only one neighbor, you can enjoy your time outside in comfort. The partially finished basement is a great option for a rec/play room for the kiddos or adults! This truly is a wonderful & desirable community consisting of mostly long-term residents! Don't miss your chance to see all that Pheasant Run has to offer!
Listing Agent
Judy Huebner House to Home Team
Keller Williams Realty-Milwaukee North Shore License #73716-94 Listed on: 11/13/2025

Open House Schedule
-
Saturday, November 22, 202512:00 to 2:00 pm11/22/2025 12:00:00 PM +00:0011/22/2025 2:00:00 PM +00:00Add to Calendar
-
Sunday, November 23, 202510:00 to 11:30 am11/23/2025 10:00:00 AM +00:0011/23/2025 11:30:00 AM +00:00Add to Calendar
Property Details
Home Type
- Condominium
Est. Annual Taxes
- $3,672
Parking
- 2.5 Car Attached Garage
Home Design
- Brick Exterior Construction
- Clad Trim
Interior Spaces
- 1-Story Property
- Open Floorplan
Kitchen
- Oven
- Range
- Microwave
- Dishwasher
- Disposal
Bedrooms and Bathrooms
- 2 Bedrooms
Laundry
- Dryer
- Washer
Partially Finished Basement
- Basement Fills Entire Space Under The House
- Sump Pump
- Block Basement Construction
Schools
- Badger Middle School
Utilities
- Water Softener is Owned
Community Details
- No Home Owners Association
- Association fees include lawn maintenance, snow removal, common area maintenance, replacement reserve, common area insur
Listing and Financial Details
- Exclusions: Seller's personal property.
- Assessor Parcel Number V3 019800101A
Map
Home Values in the Area
Average Home Value in this Area
Tax History
| Year | Tax Paid | Tax Assessment Tax Assessment Total Assessment is a certain percentage of the fair market value that is determined by local assessors to be the total taxable value of land and additions on the property. | Land | Improvement |
|---|---|---|---|---|
| 2024 | $3,672 | $313,000 | $40,800 | $272,200 |
| 2023 | $3,179 | $232,200 | $34,000 | $198,200 |
| 2022 | $3,367 | $232,200 | $34,000 | $198,200 |
| 2021 | $3,602 | $232,200 | $34,000 | $198,200 |
| 2020 | $3,252 | $174,500 | $32,000 | $142,500 |
| 2019 | $3,256 | $174,500 | $32,000 | $142,500 |
| 2018 | $3,144 | $174,500 | $32,000 | $142,500 |
| 2017 | $3,153 | $174,500 | $32,000 | $142,500 |
| 2016 | $3,029 | $152,700 | $32,000 | $120,700 |
| 2015 | $2,968 | $152,700 | $32,000 | $120,700 |
| 2014 | $2,923 | $152,700 | $32,000 | $120,700 |
| 2013 | $3,213 | $154,600 | $32,000 | $122,600 |
Property History
| Date | Event | Price | List to Sale | Price per Sq Ft |
|---|---|---|---|---|
| 11/13/2025 11/13/25 | For Sale | $325,000 | -- | $174 / Sq Ft |
Purchase History
| Date | Type | Sale Price | Title Company |
|---|---|---|---|
| Interfamily Deed Transfer | -- | None Available | |
| Deed | $205,000 | Abstract & Title Company | |
| Condominium Deed | $165,000 | None Available |
Source: Metro MLS
MLS Number: 1941723
APN: V3-019800101A
- Lt0 Eagle Dr
- W219N16270 Primrose Ct
- W219N16267 Primrose Ct
- W219N16248 Primrose Ct
- Vintage 1A Plan at Oaks of Jackson
- Elizabeth Plan at Oaks of Jackson
- Vintage Plan at Oaks of Jackson
- Isabelle Plan at Oaks of Jackson
- Styles Plan at Oaks of Jackson
- Montrose Manor II Plan at Oaks of Jackson
- Aster - Duplex Plan at Oaks of Jackson
- Greystone Plan at Oaks of Jackson
- Barbara Plan at Oaks of Jackson
- Acorn Plan at Oaks of Jackson
- Rivermor - Duplex Plan at Oaks of Jackson
- Simen II Plan at Oaks of Jackson
- Elizabeth II Plan at Oaks of Jackson
- Sarah Plan at Oaks of Jackson
- Isabelle II Plan at Oaks of Jackson
- Springfield Plan at Oaks of Jackson
- W194N16740 Eagle Dr
- W206 N16671 Blackberry Cir
- W210N16682 Western Ave
- N170 W21970 Rosewood Ln
- 1867 Woodland Way Unit Arbor Pointe
- 1844 Woodland Way Unit Arbor Pointe
- 1844 Woodland Way
- 1867 Woodland Way
- 313 Humar St
- 2101-2115 S Main St
- 1934 Sylvan Way
- 1430 Eder Ln Unit 1430
- 1600 Vogt Dr
- 420 Vine St
- W170N11495 Armada Dr Unit 15
- 211 W Decorah Rd
- 116 Eiche Dr
- 117 Eiche Dr
- W168 N11374 Western Ave
- N114W15843 Sylvan Cir
