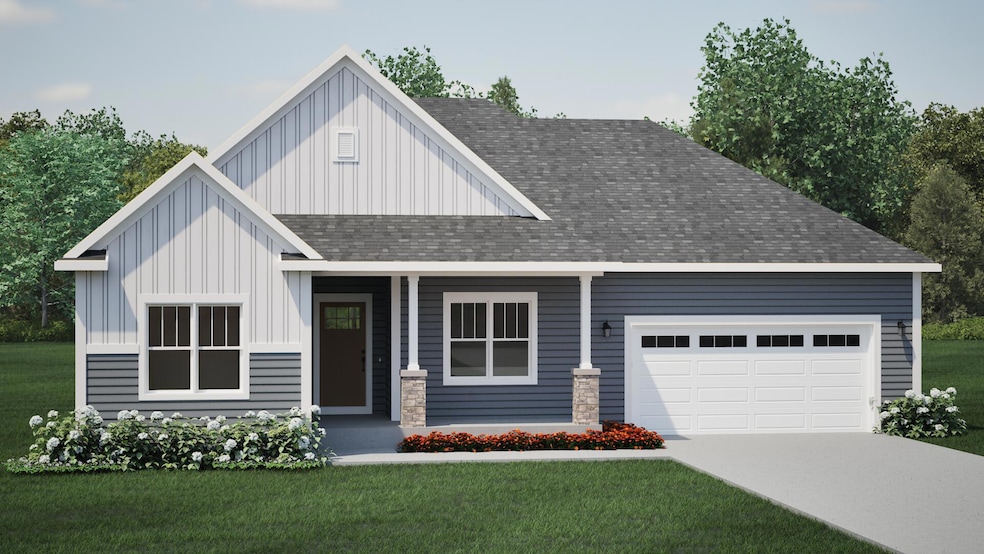N16W29646 Caldicot South Cir Delafield, WI 53072
Estimated payment $3,981/month
Total Views
382
3
Beds
2
Baths
1,955
Sq Ft
$325
Price per Sq Ft
Highlights
- New Construction
- Open Floorplan
- 2.5 Car Attached Garage
- Cushing Elementary School Rated A-
- Ranch Style House
- Tandem Parking
About This Home
NEW Construction- Ready February 2026! This beautiful Adrian model has all the amenities you are looking for! The Kitchen includes Quartz Countertops, a workspace Island with overhang for seating, and is open to the Great Room which has a Gas Fireplace with Stone to 9' Ceiling detail. The Primary Suite features a Box Tray Ceiling, Walk-In-Closet, Luxury Primary Bath with Tile floors, Tile shower walls, Tile bench in shower and Double Bowl Vanity. Other Highlights include Drop zone and lockers in Rear Foyer, 2.5 Car Tandem Garage, Box Tray Ceiling in Great Rm. and much, much more!
Home Details
Home Type
- Single Family
Lot Details
- 0.25 Acre Lot
Parking
- 2.5 Car Attached Garage
- Tandem Parking
- Garage Door Opener
Home Design
- New Construction
- Ranch Style House
- Poured Concrete
Interior Spaces
- 1,955 Sq Ft Home
- Open Floorplan
- Gas Fireplace
Kitchen
- Microwave
- Dishwasher
- Kitchen Island
- Disposal
Bedrooms and Bathrooms
- 3 Bedrooms
- Walk-In Closet
- 2 Full Bathrooms
Basement
- Basement Fills Entire Space Under The House
- Sump Pump
- Stubbed For A Bathroom
Schools
- Cushing Elementary School
- Kettle Moraine Middle School
Utilities
- Forced Air Heating and Cooling System
- Heating System Uses Natural Gas
- High Speed Internet
Community Details
- Property has a Home Owners Association
- Welshire Farm Subdivision
Listing and Financial Details
- Exclusions: Finish Grade and Landscaping, Range, Refrigerator, Washer and Dryer
- Assessor Parcel Number DELT 0809-124
Map
Create a Home Valuation Report for This Property
The Home Valuation Report is an in-depth analysis detailing your home's value as well as a comparison with similar homes in the area
Home Values in the Area
Average Home Value in this Area
Property History
| Date | Event | Price | List to Sale | Price per Sq Ft |
|---|---|---|---|---|
| 11/12/2025 11/12/25 | For Sale | $634,900 | -- | $325 / Sq Ft |
Source: Metro MLS
Source: Metro MLS
MLS Number: 1942698
Nearby Homes
- N17W29663 Caldicot North Cir
- N16W29672 Caldicot South Cir
- The Caroline Plan at Welshire Farm - The Reserve at Welshire Farm
- The Violet Plan at Welshire Farm - The Reserve at Welshire Farm
- The Charleston Plan at Welshire Farm - The Villas at Welshire Farm
- The Wingra Plan at Welshire Farm - The Villas at Welshire Farm
- The Dover Plan at Welshire Farm - The Villas at Welshire Farm
- The Bridgeport Plan at Welshire Farm - The Villas at Welshire Farm
- The Adrian Plan at Welshire Farm - The Villas at Welshire Farm
- The Bradford Plan at Welshire Farm - The Villas at Welshire Farm
- The Atwater Plan at Welshire Farm - The Villas at Welshire Farm
- The Hudson Plan at Welshire Farm - The Villas at Welshire Farm
- The Coral Plan at Welshire Farm - The Villas at Welshire Farm
- The Sheridan Plan at Welshire Farm - The Villas at Welshire Farm
- The McKinley Plan at Welshire Farm - The Villas at Welshire Farm
- The Addison Plan at Welshire Farm - The Villas at Welshire Farm
- The Drake Plan at Welshire Farm - The Villas at Welshire Farm
- The Siena Plan at Welshire Farm - The Villas at Welshire Farm
- The Catalina Plan at Welshire Farm - The Villas at Welshire Farm
- N15W29972 Brookstone Cir
- W289 Louis Ave
- 3270-3280 Hillside Dr
- 3130 Oakwood Rd
- 500 Manchester Ln Unit 500-514 Manchester Ln
- 311-431 Hartridge Dr
- 1042 Oxford Dr Unit 1042
- 550 Cottonwood Ave
- 828 Division St
- 1408 Rockridge Rd
- 732 Poplar Path
- 402 Genesee St
- W263N2080 E Fieldhack Dr
- 2609 Fielding Ln
- 426 N Oak Crest Dr
- 2725 N University Dr
- 435 Wells St
- 601 Sierra Cir
- 700 W Capitol Dr
- 218 Lincolnshire Place
- 316 E Capitol Dr

