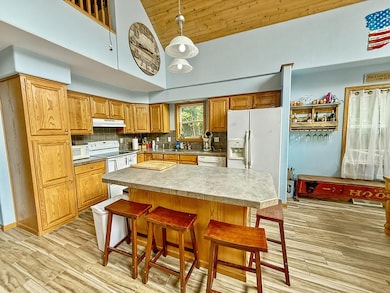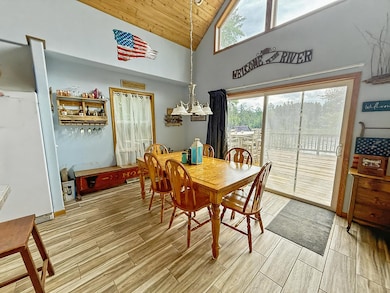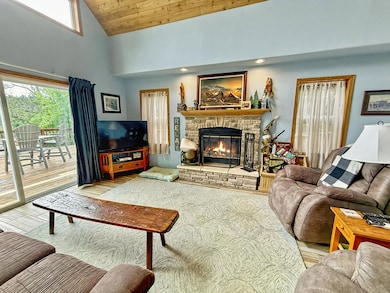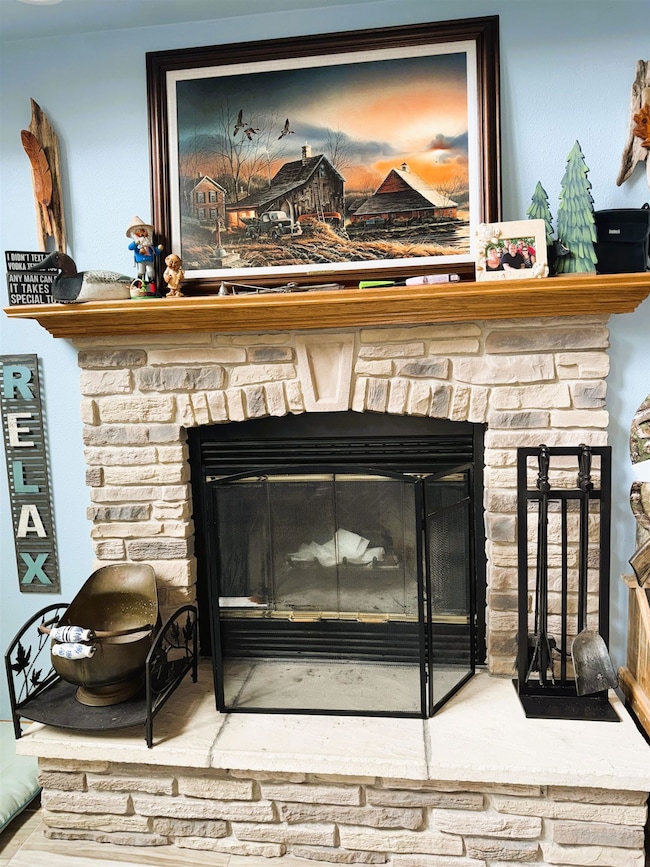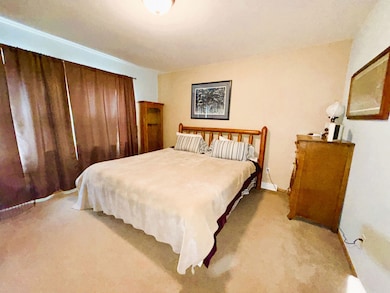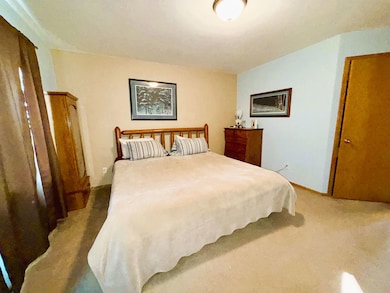
N17082 Roth Ln Pembine, WI 54156
Estimated payment $3,438/month
Highlights
- Waterfront
- Vaulted Ceiling
- 1 Fireplace
- Contemporary Architecture
- Main Floor Primary Bedroom
- Separate Shower in Primary Bathroom
About This Home
Welcome to your dream home/cottage on the Menominee River! This beautiful 6 bedroom, 4-bath residence offers over 3,000 finished sq.ft of living space, perfectly blending comfort & functionality. Open concept living w/soaring ceilings & abundant natural light. Loft area overlooking the main living space- perfect for an office or reading nook. Finished walk-out basement featuring a spacious rec room for entertaining. Expansive deck to enjoy breathtaking river views. Large pole barn for storage, hobbies, or extra parking. Nestled on a 2.44-acre lot with direct river frontage for fishing, boating and relaxing. This exceptional home offers the perfect mix of privacy & convenience, making it ideal as a year-round residence or a luxurious vacation retreat. Don't miss this rare opportunity to own
Listing Agent
Coldwell Banker Real Estate Group License #94-52115 Listed on: 09/19/2025

Home Details
Home Type
- Single Family
Est. Annual Taxes
- $4,898
Year Built
- Built in 2009
Lot Details
- 2.44 Acre Lot
- Waterfront
Parking
- No Driveway
Home Design
- Contemporary Architecture
- Poured Concrete
- Vinyl Siding
Interior Spaces
- 1.5-Story Property
- Vaulted Ceiling
- 1 Fireplace
- Finished Basement
- Basement Fills Entire Space Under The House
Kitchen
- Breakfast Bar
- Oven or Range
- Kitchen Island
Bedrooms and Bathrooms
- 5 Bedrooms
- Primary Bedroom on Main
- Walk-In Closet
- 4 Full Bathrooms
- Separate Shower in Primary Bathroom
- Walk-in Shower
Laundry
- Dryer
- Washer
Location
- Flood Risk
Utilities
- Forced Air Heating and Cooling System
- Propane
- The river is a source of water for the property
- Well
Map
Home Values in the Area
Average Home Value in this Area
Tax History
| Year | Tax Paid | Tax Assessment Tax Assessment Total Assessment is a certain percentage of the fair market value that is determined by local assessors to be the total taxable value of land and additions on the property. | Land | Improvement |
|---|---|---|---|---|
| 2024 | $4,898 | $437,000 | $75,000 | $362,000 |
| 2023 | $5,249 | $248,800 | $60,000 | $188,800 |
| 2022 | $5,017 | $248,800 | $60,000 | $188,800 |
| 2021 | $4,679 | $248,800 | $60,000 | $188,800 |
| 2020 | $4,546 | $248,800 | $60,000 | $188,800 |
| 2019 | $4,725 | $248,800 | $60,000 | $188,800 |
| 2018 | $4,496 | $248,800 | $60,000 | $188,800 |
| 2017 | $4,520 | $248,800 | $60,000 | $188,800 |
| 2016 | $4,642 | $248,800 | $60,000 | $188,800 |
| 2015 | $4,278 | $248,800 | $60,000 | $188,800 |
| 2014 | $4,233 | $248,800 | $60,000 | $188,800 |
| 2012 | $3,793 | $237,500 | $60,000 | $177,500 |
Property History
| Date | Event | Price | List to Sale | Price per Sq Ft |
|---|---|---|---|---|
| 09/19/2025 09/19/25 | For Sale | $575,000 | -- | $182 / Sq Ft |
Purchase History
| Date | Type | Sale Price | Title Company |
|---|---|---|---|
| Warranty Deed | $87,000 | -- |
About the Listing Agent

Buying or selling a home can be a complicated and stressful process. You need a knowledgeable and skilled agent like me to assist you with the sale of your property or the purchase of a new home. I will diligently guide you through your real estate transaction from beginning to close. Just like I have been helping buyers and sellers since I was licensed in 2000. That's 24 years. Contact me today to discuss your real estate needs
Carrie's Other Listings
Source: REALTORS® Association of Northeast Wisconsin
MLS Number: 50315464
APN: 008-01316.001
- 0 Butterfield Ln
- 21.33 Acres Butterfield Ln
- W4799 Rocky Hill Dr
- 0 White Pine Ln Unit 50313072
- 0 White Pine Ln Unit 50313077
- W7507 G 18 Rd
- W5065 Bear Paw Rd
- 0 Detemple Rd
- W6561 County Road z
- N10226 County Road 356
- 0 Faucett Ln Unit 50312428
- W5598 County Road K
- TBD North St
- N17580 Haupt Dr
- W6380 County Road K
- 6524 W County Road R
- 0 Westberg Rd Unit 50309881
- W7478 County Road 358
- Lt0 Barker Rd
- W8018 County Road Oo

