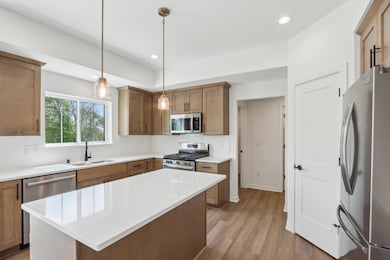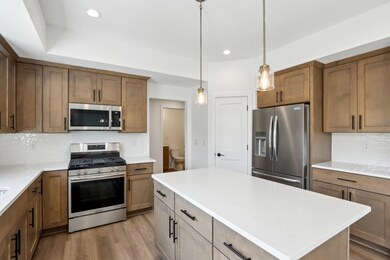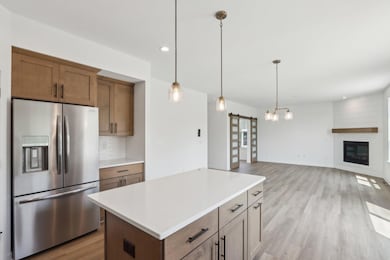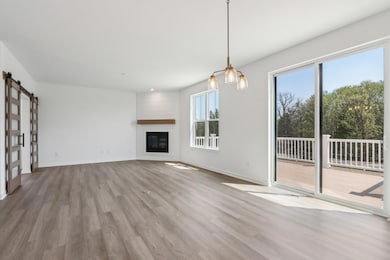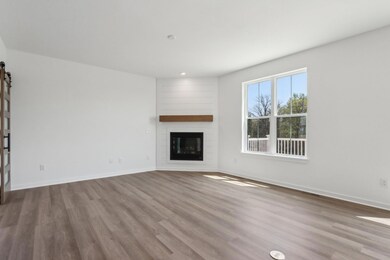N174W20608 Laurel Springs Cir Jackson, WI 53037
Estimated payment $3,141/month
Highlights
- Farmhouse Style Home
- Walk-In Pantry
- Stone Flooring
- Mud Room
- 3 Car Attached Garage
- Forced Air Heating and Cooling System
About This Home
** Now Includes Driveway/Sod New Price 3/26/25. This home's focus is on spacious, first-floor living spaces. From the gathering room, dining area, and kitchen to the cozy home office, The Arielle, Plan 2026 has room for all life's activities. The kitchen features a walk-in pantry and a prep island that doubles as a snack bar. Also showcased on the first floor is a nicely sized mudroom with a closet and bench for the storage of everyday items. Rounding out the home is the second floor. It contains three sizable secondary bedrooms and a centered hall bathroom. And don't forget the primary bedroom, which is equipped with a walk-in closet and a primary bathroom that's home to a dual vanity and 5-foot shower.
Home Details
Home Type
- Single Family
Est. Annual Taxes
- $699
Lot Details
- 0.28 Acre Lot
Parking
- 3 Car Attached Garage
- Garage Door Opener
- Unpaved Parking
Home Design
- Farmhouse Style Home
- Poured Concrete
- Vinyl Siding
- Clad Trim
- Radon Mitigation System
Interior Spaces
- 2,026 Sq Ft Home
- 2-Story Property
- Gas Fireplace
- Mud Room
- Stone Flooring
Kitchen
- Walk-In Pantry
- Oven
- Range
- Microwave
- Dishwasher
- Disposal
Bedrooms and Bathrooms
- 4 Bedrooms
Basement
- Walk-Out Basement
- Basement Fills Entire Space Under The House
- Basement Ceilings are 8 Feet High
- Sump Pump
- Stubbed For A Bathroom
Schools
- Badger Middle School
Utilities
- Forced Air Heating and Cooling System
- Heating System Uses Natural Gas
Community Details
- Laurel Springs Subdivision
Listing and Financial Details
- Exclusions: Washer/Dryer
- Assessor Parcel Number V3 0480112
Map
Home Values in the Area
Average Home Value in this Area
Tax History
| Year | Tax Paid | Tax Assessment Tax Assessment Total Assessment is a certain percentage of the fair market value that is determined by local assessors to be the total taxable value of land and additions on the property. | Land | Improvement |
|---|---|---|---|---|
| 2024 | $699 | $56,000 | $56,000 | $0 |
| 2023 | $684 | $46,700 | $46,700 | $0 |
| 2022 | $724 | $46,700 | $46,700 | $0 |
| 2021 | $779 | $46,700 | $46,700 | $0 |
| 2020 | $399 | $20,200 | $20,200 | $0 |
Property History
| Date | Event | Price | List to Sale | Price per Sq Ft |
|---|---|---|---|---|
| 10/10/2025 10/10/25 | Price Changed | $583,900 | -4.9% | $288 / Sq Ft |
| 09/28/2025 09/28/25 | For Sale | $613,900 | -- | $303 / Sq Ft |
Source: Metro MLS
MLS Number: 1937060
APN: V3-0480112
- N174W20624 Laurel Springs Cir
- N174W20616 Laurel Springs Cir
- N174W20590 Laurel Springs Cir
- N174W20652 Laurel Springs Cir
- N174W20582 Laurel Springs Cir
- N174W20660 Laurel Springs Cir
- N174W20671 Laurel Springs Cir
- The Hannah Plan at Laurel Springs
- The Quinn Plan at Laurel Springs
- The Arielle Plan at Laurel Springs
- The Taylor Plan at Laurel Springs
- The Rylee Plan at Laurel Springs
- The Brianna Plan at Laurel Springs
- The Lauren Plan at Laurel Springs
- The Elise Plan at Laurel Springs
- Lt140 Laurel Springs Cir
- W204N17637 Laurel Place Unit 402
- W206N17570 Hidden Creek Rd
- Lt119 Hidden Creek Rd
- N174W20270 Raymond Rd
- W206 N16671 Blackberry Cir
- W210N16682 Western Ave
- N170 W21970 Rosewood Ln
- W194N16740 Eagle Dr
- 313 Humar St
- 2101-2115 S Main St
- 1934 Sylvan Way
- 1867 Woodland Way Unit Arbor Pointe
- 1844 Woodland Way Unit Arbor Pointe
- 1844 Woodland Way
- 1867 Woodland Way
- 1600 Vogt Dr
- 420 Vine St
- 211 W Decorah Rd
- 250 S Forest Ave
- 1052 Poplar St Unit 1052 Poplar St
- 1066 Poplar St Unit 1066 Poplar Street Lower
- 239 Water St
- 151 Wisconsin St
- 116 Eiche Dr

