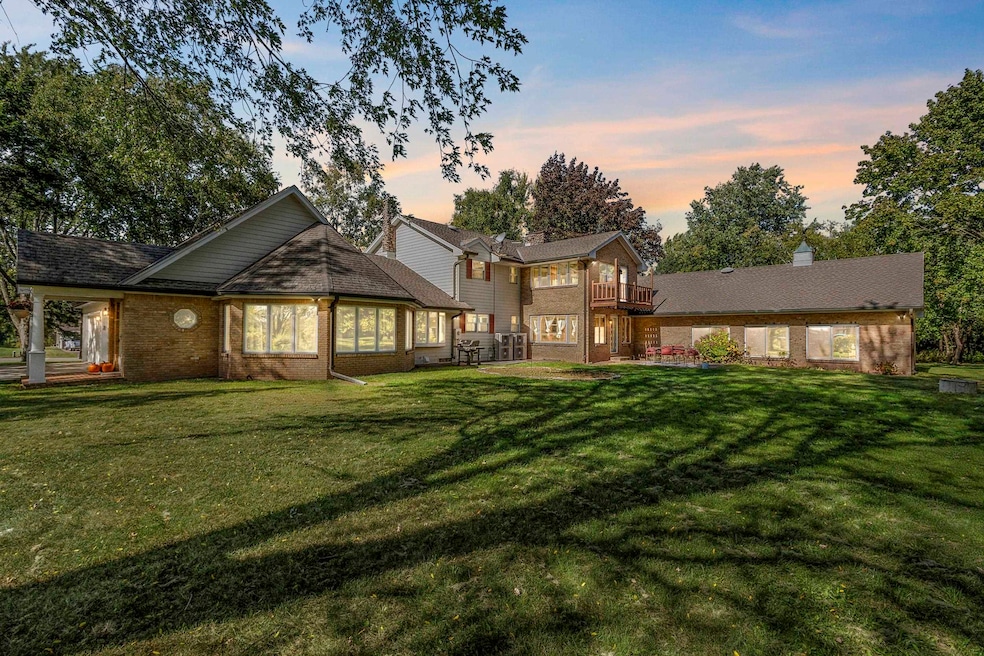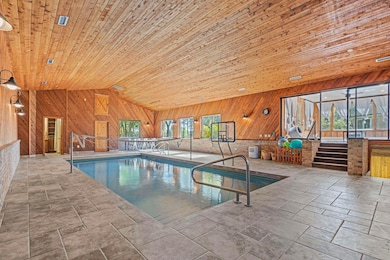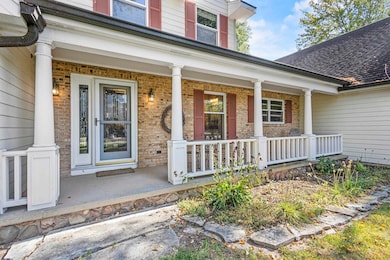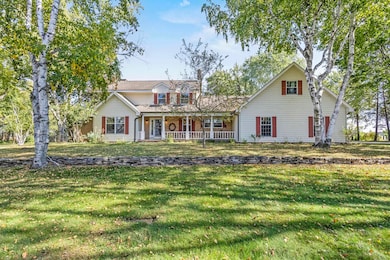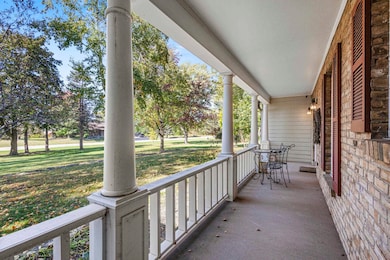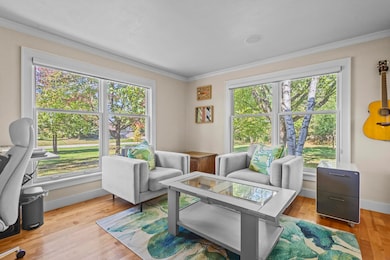
N176 Debruin Rd Kaukauna, WI 54130
Estimated payment $5,234/month
Highlights
- Hot Property
- 5 Acre Lot
- Radiant Floor
- River View School Rated A-
- Heated Floor in Bathroom
- Community Indoor Pool
About This Home
Beautifully updated home on 5 acres with year-round indoor pool, 4-season room with beautiful tile, and two outbuildings. Chef-inspired kitchen features granite counters, white oak cabinets and open layout with living spaces on each side. Radiant heated hardwood floors throughout. Main floor bedroom near full bath offers ideal guest or office space. Upstairs features the primary suite plus two additional bedrooms and two full baths. Significant tree clearing completed for improved landscape. 30x13 pool area includes full bath and changing room (not in sq ft). Outbuildings: 40x80 with electrical/water and large doors; additional garage 24x32 with walk-up loft. Recent updates include lighting, paint, trim, AC system, custom cabinetry and more. Prime Location! Endless possibilities!
Listing Agent
Acre Realty, Ltd. Brokerage Phone: 253-753-5143 License #94-98544 Listed on: 10/06/2025
Home Details
Home Type
- Single Family
Est. Annual Taxes
- $8,688
Year Built
- Built in 1974
Lot Details
- 5 Acre Lot
Home Design
- Brick Exterior Construction
- Poured Concrete
Interior Spaces
- 2-Story Property
- Central Vacuum
- 1 Fireplace
- Radiant Floor
- Finished Basement
- Basement Fills Entire Space Under The House
Kitchen
- Breakfast Bar
- Kitchen Island
Bedrooms and Bathrooms
- 4 Bedrooms
- Walk-In Closet
- Primary Bathroom is a Full Bathroom
- Heated Floor in Bathroom
- Walk-in Shower
Parking
- 5 Car Garage
- Garage Door Opener
- Driveway
Utilities
- Cooling System Mounted In Outer Wall Opening
- Zoned Heating and Cooling System
- Heating System Uses Natural Gas
- Shared Well
- Water Softener is Owned
Community Details
- Community Indoor Pool
Map
Home Values in the Area
Average Home Value in this Area
Tax History
| Year | Tax Paid | Tax Assessment Tax Assessment Total Assessment is a certain percentage of the fair market value that is determined by local assessors to be the total taxable value of land and additions on the property. | Land | Improvement |
|---|---|---|---|---|
| 2024 | $8,689 | $716,500 | $112,900 | $603,600 |
| 2023 | $5,379 | $477,400 | $91,000 | $386,400 |
| 2022 | $5,087 | $419,400 | $91,000 | $328,400 |
| 2021 | $5,251 | $358,600 | $70,100 | $288,500 |
| 2020 | $5,527 | $341,000 | $70,100 | $270,900 |
| 2019 | $5,448 | $328,200 | $70,100 | $258,100 |
| 2018 | $5,096 | $301,100 | $70,100 | $231,000 |
| 2017 | $5,977 | $334,000 | $70,000 | $264,000 |
| 2016 | $5,800 | $334,000 | $70,000 | $264,000 |
| 2015 | $5,724 | $334,000 | $70,000 | $264,000 |
| 2014 | $5,709 | $334,000 | $70,000 | $264,000 |
| 2013 | $5,691 | $334,000 | $70,000 | $264,000 |
Property History
| Date | Event | Price | List to Sale | Price per Sq Ft | Prior Sale |
|---|---|---|---|---|---|
| 10/06/2025 10/06/25 | For Sale | $859,900 | +16.0% | $262 / Sq Ft | |
| 10/27/2023 10/27/23 | Sold | $741,555 | -0.5% | $226 / Sq Ft | View Prior Sale |
| 09/09/2023 09/09/23 | For Sale | $745,000 | -- | $227 / Sq Ft |
Purchase History
| Date | Type | Sale Price | Title Company |
|---|---|---|---|
| Deed | $741,600 | First American Title | |
| Warranty Deed | $1,500,000 | -- |
Mortgage History
| Date | Status | Loan Amount | Loan Type |
|---|---|---|---|
| Open | $593,200 | New Conventional |
About the Listing Agent

My husband and I got married right after we graduated High School and bought our first home right after in Washington State. We moved to the beautiful Fox Cities in 2018 and now we have two wonderful children, ages 5 and 3. I work very hard for all of my clients to help them find the perfect home in this market. I understand that buying or selling a home is one of the most important decisions you’ll ever make, both personally and financially. In any real estate venture, you need someone you can
Stephanie's Other Listings
Source: REALTORS® Association of Northeast Wisconsin
MLS Number: 50316295
APN: 03-0-0633-02
- 592 Cornrow Ln
- W2286 Valleywood Ln
- W2313 Saint Germaine Ct
- W5318 Amy Ave
- 1207 Saunders Rd
- W5353 Amy Ave
- W2429 Holly Ln
- 1901 Fieldcrest Dr
- 708 Westfield St
- 2200 Sullivan Ave
- W2525 Clover Downs Ct
- 435 Roger St
- 213 Fairway St
- 406 E 20th St
- N350 Candlelite Way
- W2567 Ridgebrook Ct
- 104 Vosters Vista
- N9537 Handel Dr
- 213 E 17th St
- 405 E 17th St
- 453 Tarragon Dr
- W2234 Gentry Dr
- 2801 Garners Creek Ct
- N208 State Park Rd Unit N208
- 624 Frances St
- N420 Kilsdonk Ct
- W2736 Brookhaven Dr Unit W2736
- W5919 County Hwy Kk Unit ID1061633P
- 300 Bicentennial Ct
- 521 E 2nd St
- 2105 E Wisconsin Ave
- 715 S Railroad St
- 312 Desnoyer St Unit DesNoyer B
- N307 Eastowne Ct Unit ID1061648P
- 333 White Cedar Pkwy
- W3131 Harvard Ct
- 909 Joyce St
- 814 W Main St
- 112 W Papermill Run
- 1650-1700 Kelly Rd
