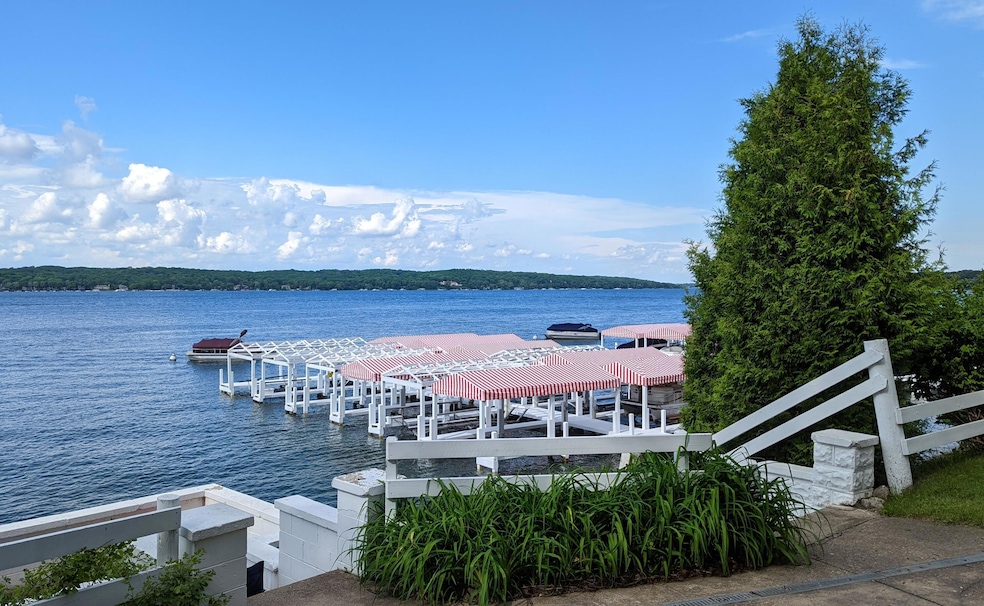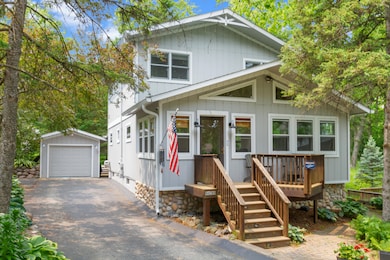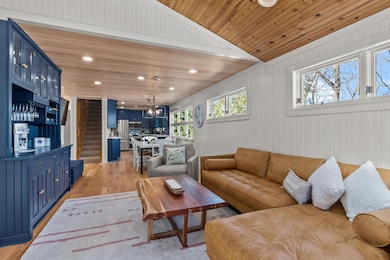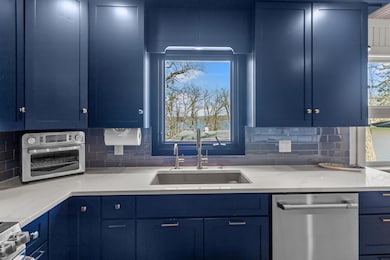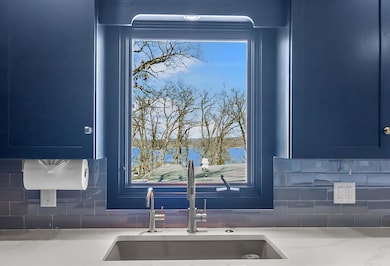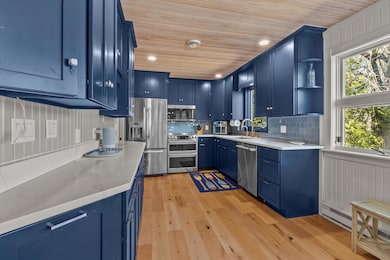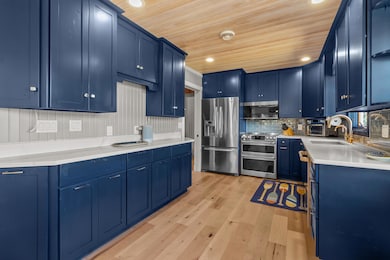N1821 Oakland Rd Lake Geneva, WI 53147
Estimated payment $7,946/month
Highlights
- Water Views
- Boat Slip
- Cape Cod Architecture
- Reek Elementary School Rated A
- Open Floorplan
- Deck
About This Home
Geneva Lake - 5 Bedroom, 3 Bath, with Seasonal Lake Views, beautifully updated, meticulously maintained home made for entertaining family and friends and year-round enjoyment. A short golf cart ride takes you to your transferrable boat slip w/26ft lift, storage locker, private assoc swim pier, and park. Main Level with Living Room, Dining, Kitchen with quartz counters, newer appliances, extensive cabinets, 2 Bedrooms, updated Full Bath, Sunroom, Family Room w/gas Fireplace, and Deck. Upper Level TV Sitting Area, 3 Bedrooms, Full Bath. Lower-Level Rec Room, Full Bath, private Office, Laundry area w/fridge and micro for convenience. Light-filled rooms, new plank floors, multiple gathering spots, cozy spaces across all 3 levels, EV Station, Sonos, Selling Turn-Key, see docs.
Home Details
Home Type
- Single Family
Est. Annual Taxes
- $7,524
Lot Details
- 6,534 Sq Ft Lot
- Property has an invisible fence for dogs
Parking
- 1 Car Detached Garage
- Garage Door Opener
- Driveway
Home Design
- Cape Cod Architecture
Interior Spaces
- 2-Story Property
- Open Floorplan
- Vaulted Ceiling
- Gas Fireplace
- Water Views
Kitchen
- Range
- Microwave
- Dishwasher
Bedrooms and Bathrooms
- 5 Bedrooms
- Main Floor Bedroom
- 3 Full Bathrooms
Laundry
- Dryer
- Washer
Finished Basement
- Basement Fills Entire Space Under The House
- Block Basement Construction
- Finished Basement Bathroom
- Basement Windows
Outdoor Features
- Boat Slip
- Deck
Schools
- Reek Elementary School
- Big Foot High School
Utilities
- Forced Air Heating and Cooling System
- Heating System Uses Natural Gas
- High Speed Internet
Community Details
- Property has a Home Owners Association
- Lake Geneva Highlands Subdivision
Listing and Financial Details
- Exclusions: See Documents: Contents of Garage, Small wood topped table, Playstation, Laptop in Lower Office, Foosball Table, Sellers personal belongings.
- Assessor Parcel Number ILGH00039
Map
Home Values in the Area
Average Home Value in this Area
Tax History
| Year | Tax Paid | Tax Assessment Tax Assessment Total Assessment is a certain percentage of the fair market value that is determined by local assessors to be the total taxable value of land and additions on the property. | Land | Improvement |
|---|---|---|---|---|
| 2024 | $7,524 | $1,002,500 | $579,700 | $422,800 |
| 2023 | $6,214 | $526,900 | $224,700 | $302,200 |
| 2022 | $6,114 | $526,900 | $224,700 | $302,200 |
| 2021 | $5,860 | $526,900 | $224,700 | $302,200 |
| 2020 | $5,721 | $526,900 | $224,700 | $302,200 |
| 2019 | $5,746 | $556,300 | $274,700 | $281,600 |
| 2018 | $4,163 | $351,700 | $116,000 | $235,700 |
| 2017 | $4,277 | $351,700 | $116,000 | $235,700 |
| 2016 | $4,236 | $351,700 | $116,000 | $235,700 |
| 2015 | $4,131 | $351,700 | $116,000 | $235,700 |
| 2014 | $3,890 | $351,700 | $116,000 | $235,700 |
| 2013 | $3,890 | $351,700 | $116,000 | $235,700 |
Property History
| Date | Event | Price | List to Sale | Price per Sq Ft | Prior Sale |
|---|---|---|---|---|---|
| 11/11/2025 11/11/25 | For Sale | $1,390,000 | +10.3% | $469 / Sq Ft | |
| 05/26/2022 05/26/22 | Sold | $1,260,000 | 0.0% | $425 / Sq Ft | View Prior Sale |
| 04/28/2022 04/28/22 | Pending | -- | -- | -- | |
| 04/13/2022 04/13/22 | For Sale | $1,260,000 | -- | $425 / Sq Ft |
Purchase History
| Date | Type | Sale Price | Title Company |
|---|---|---|---|
| Warranty Deed | $650,000 | None Available |
Mortgage History
| Date | Status | Loan Amount | Loan Type |
|---|---|---|---|
| Open | $520,000 | Adjustable Rate Mortgage/ARM |
Source: Metro MLS
MLS Number: 1942525
APN: ILGH00039
- N1814 Highland Rd
- Lt15-17 Old Farm Rd
- N1933 Bluff Ln
- W3926 Springbrook Rd
- W3797 Lakeview Park Dr
- N1931 Linn Rd
- Lt1 Sunnyside Ave
- 1572 N Creekside Ln
- N2297 W Main Rd
- N2335 W Main Rd
- N2349 Geneva Oaks Trail
- N2218 Bonnie Brae Ln
- W4447 Laurel St
- Lt31 Summit Dr
- W4724 S Lake Shore Dr
- Lt17 Green Hill Dr
- 19 Cedar Point Dr
- 539 Highland Rd
- N1757 Wildwood Dr
- 93 Red Chimney Rd Unit 5
- W4015 Black Point Rd
- 3 N Walworth Ave
- N2692 Forest Dr
- 92 Congress St
- 122 Williams St
- 406 Lakewood Dr
- 642 Agaming Rd
- 15 Geneva Ln
- 856 Brickley Dr
- 414 S Lakeshore Dr
- 769 Arrowhead Dr
- 1723 Hillcrest Dr
- 222 Ridge Rd
- 1335 W Main St
- 31 Abbey Villa Cir
- 1321 W Main St
- 1321 W Main St
- 1229 W Main St
- 817 Kendall Ln
- 1785 La Salle St
