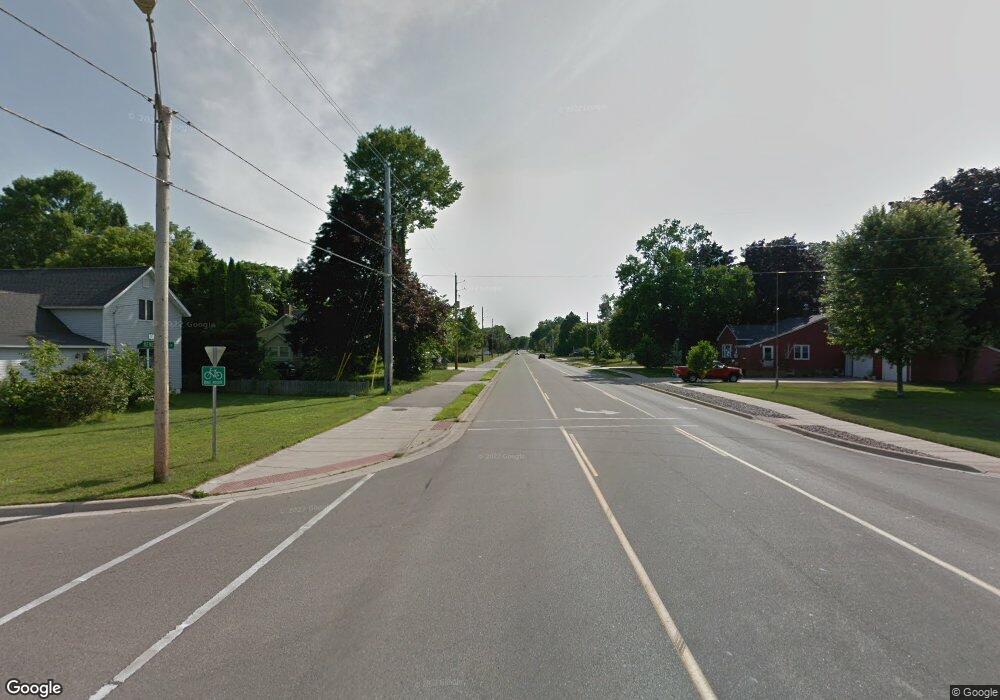N1824 State Highway M-35 Menominee, MI 49858
3
Beds
2
Baths
1,400
Sq Ft
0.75
Acres
About This Home
This home is located at N1824 State Highway M-35, Menominee, MI 49858. N1824 State Highway M-35 is a home located in Menominee County with nearby schools including Central Elementary School, Blesch Intermediate School, and Menominee Junior High School.
Create a Home Valuation Report for This Property
The Home Valuation Report is an in-depth analysis detailing your home's value as well as a comparison with similar homes in the area
Home Values in the Area
Average Home Value in this Area
Tax History Compared to Growth
Map
Nearby Homes
- W5478 Elmwood Rd
- N2289 State Highway M-35
- W4269 Rd
- N2552 State Highway M-35
- N1058 U S 41
- TBD E State Highway M35
- 0 E State Highway M35
- 417 46th Ave
- 4612 5th St
- N2718 Michigan 35
- 605 46th Ave
- 4116 Michigan Shores Dr
- 4003 Michigan Shores Dr
- 4017 N Shore Dr
- N3032 Us Highway 41
- 4307 13th St
- 901 39th Ave
- N2575 Michigan 35
- 4012 13th St
- 1113 38th Ave
- N1824 State Hwy M-35
- N1888 State Highway M35
- N1824 State Highway M35
- N1880 State Highway M35
- N1830 State Highway M35
- N1804 State Highway M35
- N1872 State Highway M35
- N1794 State Highway M35
- N1784 State Highway M35
- N1784 State Highway M35
- N1778 State Highway M35
- N1857 State Highway M35
- N1858 State Highway M35
- N1852 State Highway M35
- N1768 State Highway M35
- N1872 Michigan 35
- N1756 State Highway M35
- N1846 State Highway M35
- N1925 State Highway M35
- N1875 State Highway M35
