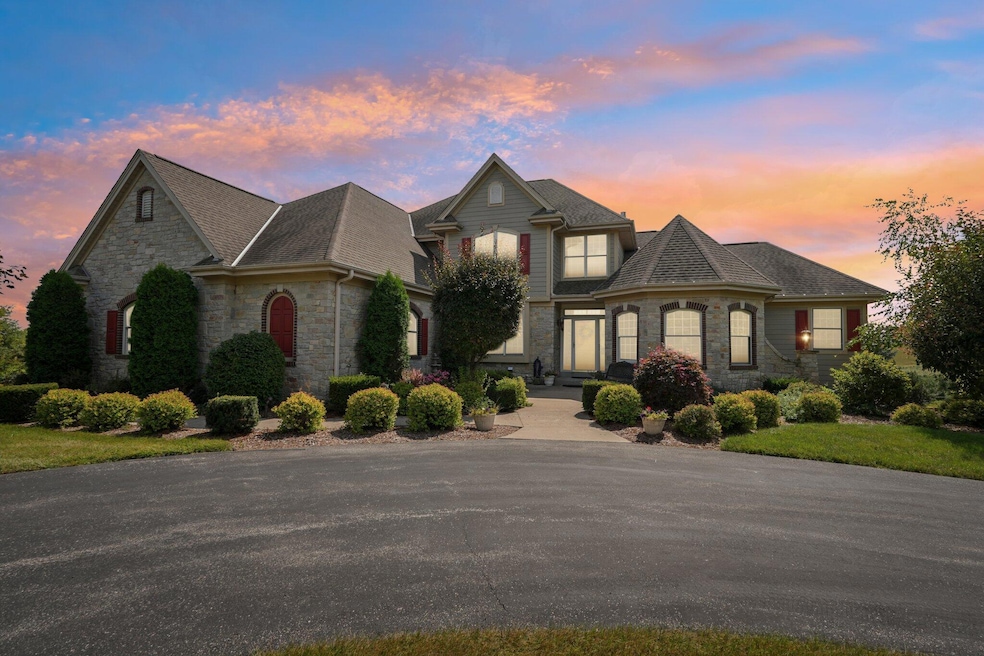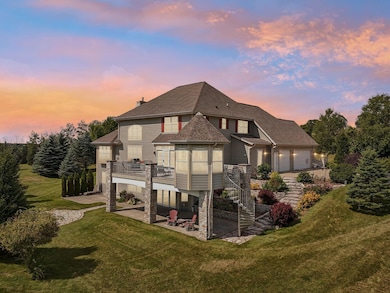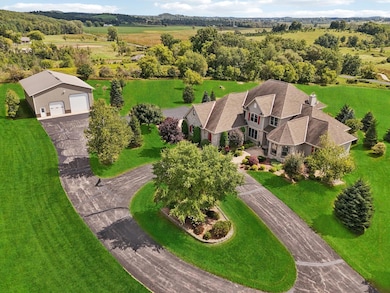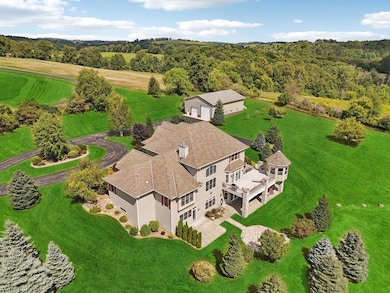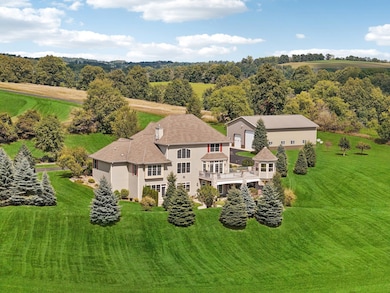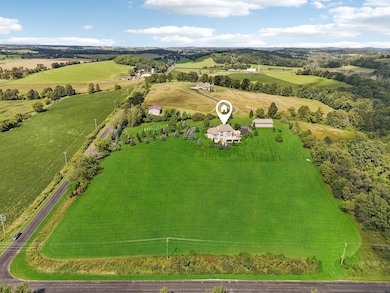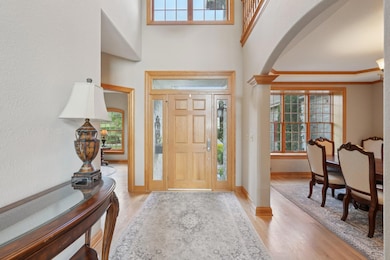N2135 Hilltop Dr Campbellsport, WI 53010
Estimated payment $7,455/month
Highlights
- Popular Property
- Open Floorplan
- Deck
- Horses Allowed On Property
- Colonial Architecture
- Vaulted Ceiling
About This Home
Experience luxury in this award-winning Neus Builders home on 7.59 serene acres. Featuring hardwood floors, heated tile, granite counters, & premium finishes, this home exudes quality. The open-concept Great Room has an 18' vaulted ceiling & large windows w/ stunning views. The main-level master suite offers 9' ceilings & dual walk-in closets. The exposed finished basement includes a complete wet bar & a full bathroom. Enjoy outdoor living on a multi-tiered composite deck with a gazebo & patio, surrounded by landscaped grounds. A 3-car heated garage with in-floor heating & a staircase to the lower level adds convenience. The 40x54 heated outbuilding, with a half bath, & large overhead doors, is perfect for hobbies or storage. This one-owner home defines luxury country living!
Home Details
Home Type
- Single Family
Est. Annual Taxes
- $9,984
Lot Details
- 7.59 Acre Lot
- Rural Setting
- Corner Lot
Parking
- 3.5 Car Attached Garage
- Heated Garage
- Garage Door Opener
- Driveway
Home Design
- Colonial Architecture
- Poured Concrete
Interior Spaces
- 6,333 Sq Ft Home
- 2-Story Property
- Open Floorplan
- Wet Bar
- Vaulted Ceiling
- Gas Fireplace
- Stone Flooring
- Dryer
Kitchen
- Oven
- Range
- Microwave
- Dishwasher
- Kitchen Island
Bedrooms and Bathrooms
- 4 Bedrooms
- Main Floor Bedroom
- Walk-In Closet
Finished Basement
- Walk-Out Basement
- Basement Fills Entire Space Under The House
- Basement Ceilings are 8 Feet High
- Finished Basement Bathroom
- Basement Windows
Outdoor Features
- Deck
- Patio
- Pole Barn
- Wood or Metal Shed
Schools
- Campbellsport Middle School
- Campbellsport High School
Horse Facilities and Amenities
- Horses Allowed On Property
Utilities
- Forced Air Zoned Heating and Cooling System
- Heating System Uses Natural Gas
- Septic System
Listing and Financial Details
- Exclusions: Sellers personal property
- Assessor Parcel Number T021318051100400
Map
Home Values in the Area
Average Home Value in this Area
Tax History
| Year | Tax Paid | Tax Assessment Tax Assessment Total Assessment is a certain percentage of the fair market value that is determined by local assessors to be the total taxable value of land and additions on the property. | Land | Improvement |
|---|---|---|---|---|
| 2024 | $9,984 | $630,000 | $56,100 | $573,900 |
| 2023 | $10,091 | $630,100 | $56,200 | $573,900 |
| 2022 | $10,034 | $630,100 | $56,200 | $573,900 |
| 2021 | $10,205 | $630,200 | $56,300 | $573,900 |
| 2020 | $10,573 | $630,100 | $56,200 | $573,900 |
| 2019 | $10,604 | $630,100 | $56,200 | $573,900 |
| 2018 | $10,771 | $630,100 | $56,200 | $573,900 |
| 2017 | $10,334 | $582,700 | $53,400 | $529,300 |
| 2016 | $10,126 | $582,700 | $53,400 | $529,300 |
| 2015 | $10,190 | $582,700 | $53,400 | $529,300 |
| 2014 | $10,651 | $619,100 | $91,100 | $528,000 |
| 2013 | $11,042 | $619,100 | $91,100 | $528,000 |
Property History
| Date | Event | Price | Change | Sq Ft Price |
|---|---|---|---|---|
| 09/05/2025 09/05/25 | For Sale | $1,225,000 | -- | $193 / Sq Ft |
Purchase History
| Date | Type | Sale Price | Title Company |
|---|---|---|---|
| Warranty Deed | $790,000 | Atty. David R. Streese, Ds Leg |
Mortgage History
| Date | Status | Loan Amount | Loan Type |
|---|---|---|---|
| Previous Owner | $400,000 | New Conventional | |
| Previous Owner | $417,000 | New Conventional | |
| Previous Owner | $79,000 | New Conventional |
Source: Metro MLS
MLS Number: 1933129
APN: T02-13-18-05-11-004-00
- 0 Ashland Dr Unit 50311537
- Lt1 Ashland Dr
- N1301 Rolling Dr
- W644 Wisconsin 67
- W5384 Wildlife Ln
- 330 Clover Ln
- 449 Oak Spring Dr
- 580 Milwaukee St
- 504 Milwaukee St
- LT1 Spring Dr
- 255 N Baumann St
- 253 N Baumann St
- N865 County Rd W Unit LotWP001
- N865 County Rd W
- N3677 Kelly Rd
- 302 N Fond du Lac Ave
- 0 Shady Ln Unit 50309724
- 0 Shady Ln Unit 50309718
- 0 Shady Ln Unit 50309714
- 0 Shady Ln Unit 50309608
- 1160 Richard St
- 445 E Main St
- 750 S Water St
- 205 Linden Ct
- 609-617 N Fond du Lac Ave
- 150 New Cassel
- 1422 Cattail Ln
- 24 Meadow Dr
- 1801 Wildlife Dr
- 594 E Pioneer Rd
- 370 Country Creek Dr
- 603 S Main St
- 234 S National Ave
- 150 S National Ave
- 698 E 2nd St
- 650 E 2nd St
- 307 Linden St Unit Right Side Lower 309
- 78 Rubina Ln
- 726 Prospect Dr
- 131 E 2nd St
