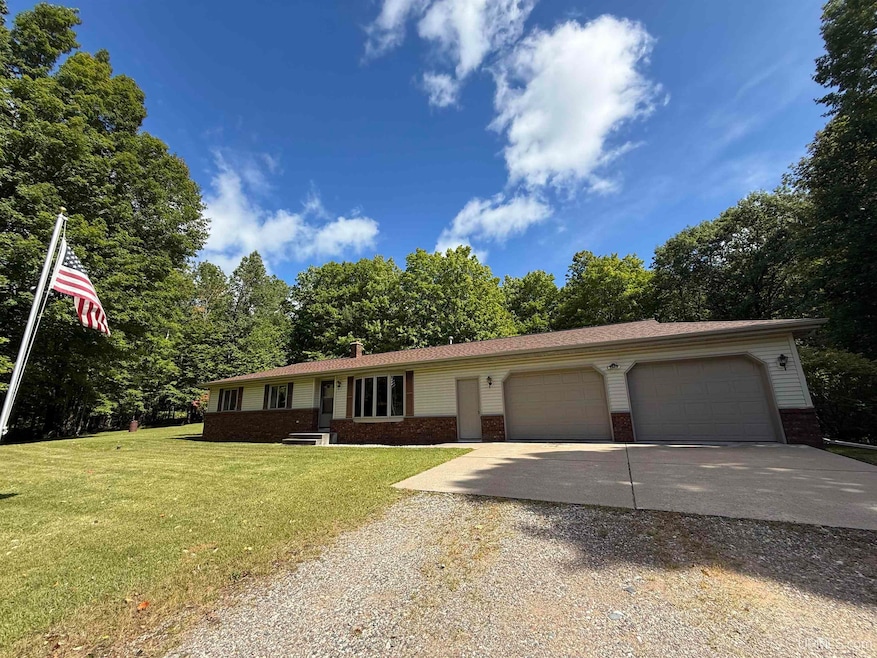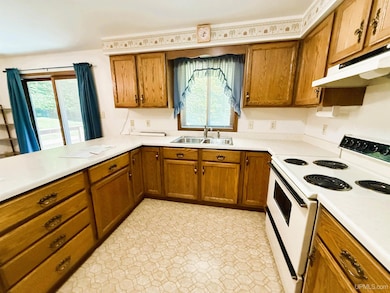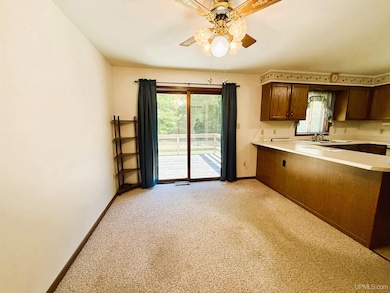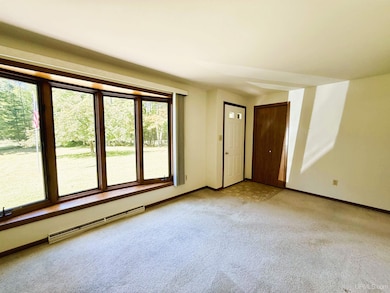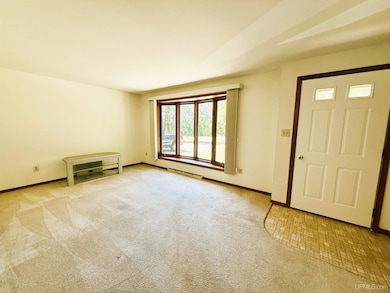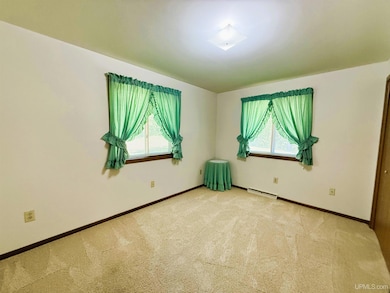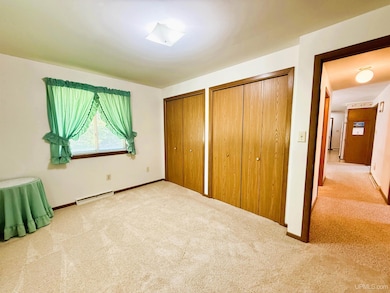
N21800 Co Rd 0 Rd Niagara T-Wi, WI 54151
Estimated payment $1,506/month
Highlights
- Raised Ranch Architecture
- 1-Story Property
- Forced Air Heating System
- 2 Car Attached Garage
- Water Softener is Owned
About This Home
Welcome to this 3-bedroom 2.5-bath home nestled on a beautiful 4.12-acre. lot, offering both privacy and room to grow. This well-maintained property features a 2-car attached garage for convenient parking and storage and walk-out basement with plenty of space to expand or customize to your needs. Inside, you'll find a thoughtfully designed layout with first-floor laundry for easy living and included appliances to make moving in a breeze. Large windows fill the home with natural light, highlighting the scenic surroundings and creating a warm, inviting atmosphere. With its combination of acreage, comfort, and future potential, this Dickinson Home is a rare find.
Listing Agent
COLDWELL BANKER REAL ESTATE GROUP License #UPAR-6501298751 Listed on: 09/18/2025

Property Details
Home Type
- Modular Prefabricated Home
Est. Annual Taxes
- $1,630
Year Built
- Built in 1992
Lot Details
- 4.13 Acre Lot
- Lot Dimensions are 691.35x849x508
Parking
- 2 Car Attached Garage
Home Design
- Single Family Detached Home
- Raised Ranch Architecture
- Modular Prefabricated Home
- Poured Concrete
- Vinyl Siding
Interior Spaces
- 1-Story Property
- Oven or Range
Bedrooms and Bathrooms
- 3 Bedrooms
Laundry
- Dryer
- Washer
Unfinished Basement
- Walk-Out Basement
- Interior and Exterior Basement Entry
Utilities
- Forced Air Heating System
- Heating System Uses Propane
- Drilled Well
- Electric Water Heater
- Water Softener is Owned
- Septic Tank
Listing and Financial Details
- Assessor Parcel Number 020-00646.008
Map
Home Values in the Area
Average Home Value in this Area
Tax History
| Year | Tax Paid | Tax Assessment Tax Assessment Total Assessment is a certain percentage of the fair market value that is determined by local assessors to be the total taxable value of land and additions on the property. | Land | Improvement |
|---|---|---|---|---|
| 2024 | $1,630 | $112,600 | $11,300 | $101,300 |
| 2023 | $1,500 | $112,600 | $11,300 | $101,300 |
| 2022 | $1,492 | $112,600 | $11,300 | $101,300 |
| 2021 | $1,564 | $112,600 | $11,300 | $101,300 |
| 2020 | $1,612 | $112,600 | $11,300 | $101,300 |
| 2019 | $1,292 | $112,600 | $11,300 | $101,300 |
| 2018 | $1,417 | $112,600 | $11,300 | $101,300 |
| 2017 | $1,406 | $112,600 | $11,300 | $101,300 |
| 2016 | $1,483 | $112,600 | $11,300 | $101,300 |
| 2015 | $1,889 | $124,400 | $12,700 | $111,700 |
| 2014 | $1,559 | $124,400 | $12,700 | $111,700 |
| 2012 | $1,115 | $124,400 | $12,700 | $111,700 |
Property History
| Date | Event | Price | List to Sale | Price per Sq Ft |
|---|---|---|---|---|
| 09/18/2025 09/18/25 | For Sale | $259,900 | -- | $200 / Sq Ft |
Purchase History
| Date | Type | Sale Price | Title Company |
|---|---|---|---|
| Quit Claim Deed | $110,400 | -- |
About the Listing Agent

Buying or selling a home can be a complicated and stressful process. You need a knowledgeable and skilled agent like me to assist you with the sale of your property or the purchase of a new home. I will diligently guide you through your real estate transaction from beginning to close. Just like I have been helping buyers and sellers since I was licensed in 2000. That's 24 years. Contact me today to discuss your real estate needs
Carrie's Other Listings
Source: Upper Peninsula Association of REALTORS®
MLS Number: 50189212
APN: 020-00646.008
- N21800 County Road O
- W1069 Cth N
- 973 Forest St
- 1001 Forest St
- 1064 Heights St
- N22791 Carpenter Rd
- 708 Roosevelt Rd
- 659 Roosevelt Rd
- 1708 Ridge St
- 217 Birch St
- 201 Mckinley Ave
- 840 Superior Ave
- 0 State Hwy 8 Unit 11564658
- 0 State Hwy 8 Unit 24596289
- 912 E Breen Ave
- 500 E Sagola Ave
- 2216 S Carpenter Ave
- 132 Withworth Ave
- 332 Hooper St
- 400 Birch St
