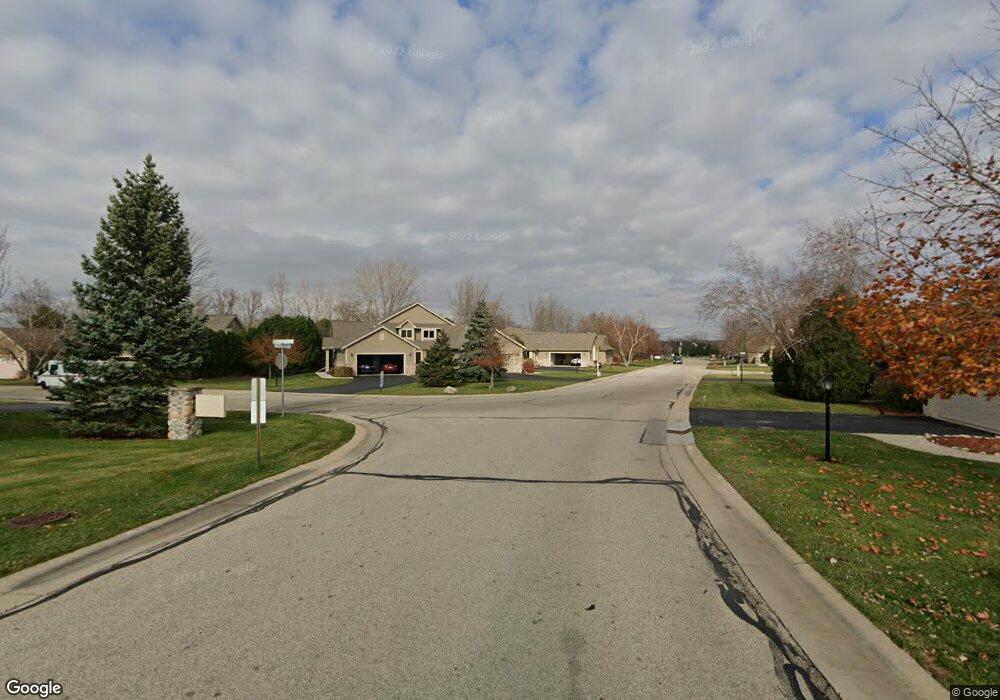N21W24315 E Parkway Meadow Cir Unit 371 Pewaukee, WI 53072
Estimated Value: $384,000 - $446,000
--
Bed
--
Bath
--
Sq Ft
4.22
Acres
About This Home
This home is located at N21W24315 E Parkway Meadow Cir Unit 371, Pewaukee, WI 53072 and is currently estimated at $420,296. N21W24315 E Parkway Meadow Cir Unit 371 is a home located in Waukesha County with nearby schools including Pewaukee Lake Elementary School, Asa Clark Middle School, and Pewaukee High School.
Ownership History
Date
Name
Owned For
Owner Type
Purchase Details
Closed on
Mar 28, 2022
Sold by
Gregory F Wald Personal Representative
Bought by
Betty A And Wayne J Shubert Family Tru
Current Estimated Value
Purchase Details
Closed on
Mar 23, 2022
Sold by
David Wald Bryan
Bought by
Betly A And Wayne J Shubert Family Trust
Purchase Details
Closed on
Sep 21, 2010
Sold by
The Bonita K Hintz Living Trust
Bought by
Wald Bryan David
Home Financials for this Owner
Home Financials are based on the most recent Mortgage that was taken out on this home.
Original Mortgage
$135,000
Interest Rate
4.36%
Mortgage Type
New Conventional
Create a Home Valuation Report for This Property
The Home Valuation Report is an in-depth analysis detailing your home's value as well as a comparison with similar homes in the area
Home Values in the Area
Average Home Value in this Area
Purchase History
| Date | Buyer | Sale Price | Title Company |
|---|---|---|---|
| Betty A And Wayne J Shubert Family Tru | $400,000 | Focus Title 2133999 | |
| Betly A And Wayne J Shubert Family Trust | $400,000 | None Listed On Document | |
| Wald Bryan David | $235,000 | None Available |
Source: Public Records
Mortgage History
| Date | Status | Borrower | Loan Amount |
|---|---|---|---|
| Previous Owner | Wald Bryan David | $135,000 |
Source: Public Records
Tax History Compared to Growth
Tax History
| Year | Tax Paid | Tax Assessment Tax Assessment Total Assessment is a certain percentage of the fair market value that is determined by local assessors to be the total taxable value of land and additions on the property. | Land | Improvement |
|---|---|---|---|---|
| 2024 | $2,766 | $286,800 | $80,000 | $206,800 |
| 2023 | $2,776 | $286,800 | $80,000 | $206,800 |
| 2022 | $2,693 | $286,800 | $80,000 | $206,800 |
| 2021 | $3,217 | $286,800 | $80,000 | $206,800 |
| 2020 | $3,284 | $229,800 | $64,000 | $165,800 |
| 2019 | $3,083 | $229,800 | $64,000 | $165,800 |
| 2018 | $2,927 | $229,800 | $64,000 | $165,800 |
| 2017 | $3,281 | $229,800 | $64,000 | $165,800 |
| 2016 | $3,085 | $229,800 | $64,000 | $165,800 |
| 2015 | $3,144 | $229,800 | $64,000 | $165,800 |
| 2014 | $2,994 | $229,800 | $64,000 | $165,800 |
| 2013 | $2,994 | $229,800 | $64,000 | $165,800 |
Source: Public Records
Map
Nearby Homes
- N21W24352 Cumberland Dr Unit 31I
- N21W24305 Cumberland Dr Unit 38 N
- W243N2280 Deer Park Dr Unit A
- N21W24191 Dorchester Dr Unit 22C
- N22W24144 Cloister Cir Unit 6C
- N24W24041 Stillwater Ln Unit A
- N19W24652 River Edge Ct
- N24W24030 Brandon Oaks Dr Unit A
- N19W24667 River Edge Ct
- W240N2500 E Parkway Meadow Cir Unit 8
- W241N2545 E Parkway Meadow Cir Unit 7
- W240N2532 E Parkway Meadow Cir Unit 4
- W241N2573 E Parkway Meadow Cir Unit 3
- N25W24117 River Park Dr Unit 2
- The Skylar Plan at Cardinal Meadow
- The Brianna Plan at Cardinal Meadow
- The Charlotte Plan at Cardinal Meadow
- The Sophia Plan at Cardinal Meadow
- The Bristol Plan at Cardinal Meadow
- The Francesca Plan at Cardinal Meadow
- N21W24315 E Parkway Meadow Cir Unit A
- N21W24315 E Parkway Meadow Cir Unit 372
- N21W24309 E Parkway Meadow Cir Unit 362
- N22W24310 E Parkway Meadow Cir Unit 932
- N22W24310 E Parkway Meadow Cir Unit 931
- N21W24304 Cumberland Dr Unit L
- N21W24304 Cumberland Dr Unit N
- N21W24304 Cumberland Dr Unit M
- N21W24304 Cumberland Dr Unit K
- N21W24329 Deer Park Ct Unit A
- N21W24329 Deer Park Ct
- N22W24322 E Parkway Meadow Cir Unit 941
- N21W24303 E Parkway Meadow Cir
- N21W24303 E Parkway Meadow Cir
- N21W24303 E Parkway Meadow Cir Unit N21W24303
- N22W24306 E Parkway Meadow Cir Unit 921
- N22W24306 E Parkway Meadow Cir Unit 922
- 0 N21w24300 Cumberland
- N21W24369 Cumberland Dr 35h Dr
- N21W24320 Cumberland Dr Unit N
