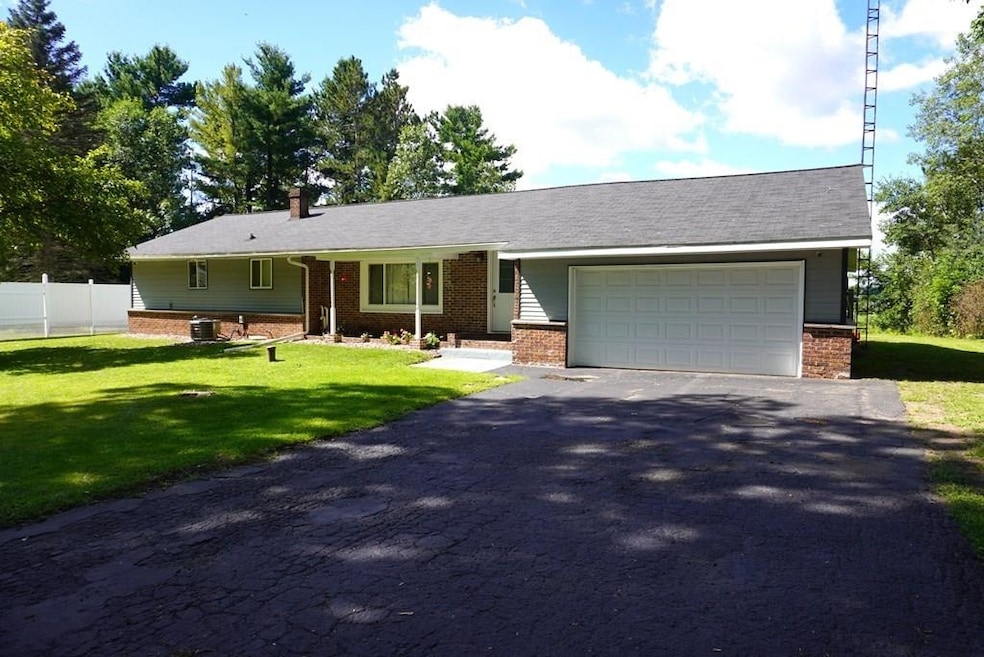
N2209 Moritzville Ave Merrill, WI 54452
Estimated payment $1,571/month
Highlights
- Spa
- Ranch Style House
- Sun or Florida Room
- Deck
- Wood Flooring
- Beamed Ceilings
About This Home
Refreshing redo/remodel/rebuild of this outskirts home. 3-bedroom, 3 bath home has had a massive redo so you can live in the property with the comfort of newer roofing, windows, furnace...and so much more. Mix contemporary with country and outdoorsy and you have the feel for the decorative finishes. Custom ceramic showers with fun and relaxing patterns. wood floorings and accents. An amazing kitchen with the counter top prep area and cabinet space you have wanted-plus more storage and pantry areas in the HUGE laundry room. Patio doors from the dining area go the sun room with patio doors to the deck. Lower-level family room has doors to the storage area below the deck. The yard has apple trees and has had landscaping to slope away from the house. The Prairie River is in site but there is a narrow strip of private land between the property and the county land that makes up the Prairie Trails Park.
Listing Agent
COLDWELL BANKER ACTION Brokerage Phone: 715-536-0550 License #24020-90 Listed on: 08/29/2025

Home Details
Home Type
- Single Family
Est. Annual Taxes
- $1,342
Year Built
- Built in 1965
Lot Details
- 0.52 Acre Lot
- Lot Dimensions are 100x221
- Street terminates at a dead end
Home Design
- Ranch Style House
- Brick Exterior Construction
- Shingle Roof
- Vinyl Siding
Interior Spaces
- Beamed Ceilings
- Sun or Florida Room
- Fire and Smoke Detector
Kitchen
- Range
- Microwave
- Dishwasher
Flooring
- Wood
- Carpet
- Ceramic Tile
Bedrooms and Bathrooms
- 3 Bedrooms
- Walk-In Closet
- 3 Full Bathrooms
Laundry
- Laundry Room
- Laundry on main level
Basement
- Walk-Out Basement
- Basement Fills Entire Space Under The House
- Block Basement Construction
- Natural lighting in basement
Parking
- 2 Car Attached Garage
- Garage Door Opener
- Driveway
Outdoor Features
- Spa
- Deck
- Patio
- Porch
Utilities
- Forced Air Heating and Cooling System
- Natural Gas Water Heater
- Water Softener is Owned
- Conventional Septic
- High Speed Internet
Listing and Financial Details
- Assessor Parcel Number 014-3107-063-9939
Map
Home Values in the Area
Average Home Value in this Area
Tax History
| Year | Tax Paid | Tax Assessment Tax Assessment Total Assessment is a certain percentage of the fair market value that is determined by local assessors to be the total taxable value of land and additions on the property. | Land | Improvement |
|---|---|---|---|---|
| 2024 | $1,342 | $128,700 | $11,600 | $117,100 |
| 2023 | $1,400 | $128,700 | $11,600 | $117,100 |
| 2022 | $1,127 | $77,900 | $8,900 | $69,000 |
| 2021 | $1,282 | $77,900 | $8,900 | $69,000 |
| 2020 | $1,301 | $77,900 | $8,900 | $69,000 |
| 2019 | $1,274 | $77,900 | $8,900 | $69,000 |
Property History
| Date | Event | Price | Change | Sq Ft Price |
|---|---|---|---|---|
| 08/29/2025 08/29/25 | For Sale | $269,900 | -- | $136 / Sq Ft |
Similar Homes in Merrill, WI
Source: Central Wisconsin Multiple Listing Service
MLS Number: 22504122
APN: 014-3107-063-9939
- W4976 Pinewood Ln
- 64.83 ac County Road G Unit 3.7-12.6 acre lots
- 1704 E 9th St
- N2304 Doering Dr
- N2542 Pit Rd
- 703 Woodbine Dr
- 306 N Sales St Unit 2
- 1207 E 9th St
- 1804 E 2nd St
- 1311 E 6th St
- 1003 E 10th St
- 1200 E 6th St
- W5213 Newport Ln
- 1007 E 7th St
- N2715 E Shore Dr
- W5254 Hillside Dr
- 701 E 6th St
- 501 E 9th St Unit 1-2
- 501 E 9th St
- 203 N Mill St
- 208 N Cleveland St Unit A
- 418 W Main St Unit 418 W Main Street
- 2004 Webster St
- 2015 Webster St
- 1901 N 10th Ave
- 1240 Merrill Ave
- 1216-1221 N 2nd Ave
- 1110 N 16th Ave
- 1101 N 1st Ave
- 610 W Wausau Ave
- 1500 N 1st St
- 311 N 3rd Ave Unit Both units available
- 16 Fulton St
- 1520 Elm St
- 1401 Elm St
- 706 Fulton St
- 904 Hillcrest Ave
- 407 Grant St Unit 1
- 221 Scott St
- 215 3rd St






