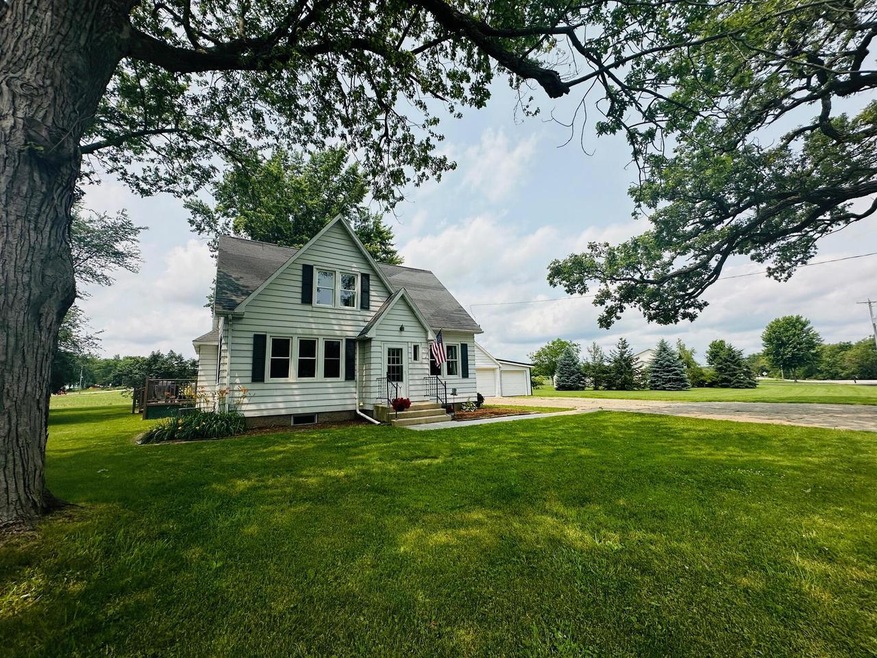
N2317 County Road J Fort Atkinson, WI 53538
Highlights
- 1.36 Acre Lot
- Main Floor Primary Bedroom
- Bathtub with Shower
- Barrie Elementary School Rated A-
- 3 Car Detached Garage
- Shed
About This Home
As of July 2024Welcome to the country in this well-kept charming home a few minutes west of Fort Atkinson, just off the Hwy 26 by-pass and only 4 minutes to Lake Koshkonong. The home is filled with natural light, curved archways, cute built-ins and newer floors. The 3 car garage has extra work space for the tools and toys. This home consists of Livingroom, diningroom w/ hardwood floors, kitchen, bath and first floor bedroom. The second floor has 2 bedrooms and a small room that would make a nice office, craft room or nursery. You can enjoy beautiful days & watch sunsets from your huge deck. A great location with convenient access for your enjoyable country living.
Last Agent to Sell the Property
Bill Stade Auction & Realty License #42378-90 Listed on: 06/10/2024
Last Buyer's Agent
MetroMLS NON
NON MLS
Home Details
Home Type
- Single Family
Est. Annual Taxes
- $3,010
Year Built
- Built in 1945
Lot Details
- 1.36 Acre Lot
- Property is zoned A-3
Parking
- 3 Car Detached Garage
Home Design
- Poured Concrete
Interior Spaces
- 1,756 Sq Ft Home
- 2-Story Property
- Basement Fills Entire Space Under The House
Kitchen
- Oven
- Dishwasher
Bedrooms and Bathrooms
- 3 Bedrooms
- Primary Bedroom on Main
- 1 Full Bathroom
- Bathtub with Shower
Outdoor Features
- Shed
Schools
- Fort Atkinson Middle School
- Fort Atkinson High School
Utilities
- Forced Air Heating and Cooling System
- Heating System Uses Natural Gas
- Well Required
- Septic System
Listing and Financial Details
- Exclusions: Iron filter (rental); washer, dryer, curtains, freezer in basement and refrig in garage.
Ownership History
Purchase Details
Home Financials for this Owner
Home Financials are based on the most recent Mortgage that was taken out on this home.Purchase Details
Home Financials for this Owner
Home Financials are based on the most recent Mortgage that was taken out on this home.Similar Homes in Fort Atkinson, WI
Home Values in the Area
Average Home Value in this Area
Purchase History
| Date | Type | Sale Price | Title Company |
|---|---|---|---|
| Warranty Deed | $340,000 | None Listed On Document | |
| Warranty Deed | $195,000 | None Available |
Mortgage History
| Date | Status | Loan Amount | Loan Type |
|---|---|---|---|
| Previous Owner | $329,800 | New Conventional | |
| Previous Owner | $130,000 | New Conventional | |
| Previous Owner | $189,150 | New Conventional | |
| Previous Owner | $29,000 | Adjustable Rate Mortgage/ARM | |
| Previous Owner | $115,500 | New Conventional | |
| Previous Owner | $20,000 | Unknown | |
| Previous Owner | $0 | Unknown |
Property History
| Date | Event | Price | Change | Sq Ft Price |
|---|---|---|---|---|
| 07/18/2024 07/18/24 | Sold | $340,000 | -2.8% | $194 / Sq Ft |
| 07/12/2024 07/12/24 | Pending | -- | -- | -- |
| 06/19/2024 06/19/24 | Price Changed | $349,900 | -5.3% | $199 / Sq Ft |
| 06/10/2024 06/10/24 | For Sale | $369,500 | +89.5% | $210 / Sq Ft |
| 01/31/2019 01/31/19 | Sold | $195,000 | 0.0% | $111 / Sq Ft |
| 12/31/2018 12/31/18 | Pending | -- | -- | -- |
| 12/21/2018 12/21/18 | For Sale | $195,000 | -- | $111 / Sq Ft |
Tax History Compared to Growth
Tax History
| Year | Tax Paid | Tax Assessment Tax Assessment Total Assessment is a certain percentage of the fair market value that is determined by local assessors to be the total taxable value of land and additions on the property. | Land | Improvement |
|---|---|---|---|---|
| 2024 | $3,390 | $159,700 | $52,700 | $107,000 |
| 2023 | $3,332 | $159,700 | $52,700 | $107,000 |
| 2022 | $3,279 | $159,700 | $52,700 | $107,000 |
| 2021 | $2,969 | $159,700 | $52,700 | $107,000 |
| 2020 | $2,889 | $159,700 | $52,700 | $107,000 |
| 2019 | $2,566 | $154,000 | $52,700 | $101,300 |
| 2018 | $2,548 | $154,000 | $52,700 | $101,300 |
| 2017 | $2,356 | $154,000 | $52,700 | $101,300 |
| 2016 | $2,546 | $154,000 | $52,700 | $101,300 |
| 2015 | $2,561 | $154,000 | $52,700 | $101,300 |
| 2014 | $2,627 | $154,000 | $52,700 | $101,300 |
| 2013 | $2,921 | $154,000 | $52,700 | $101,300 |
Agents Affiliated with this Home
-
T
Seller's Agent in 2024
Thomas Stade
Bill Stade Auction & Realty
(920) 674-2929
4 in this area
40 Total Sales
-
M
Buyer's Agent in 2024
MetroMLS NON
NON MLS
-

Seller's Agent in 2019
Carolyn Fox
NextHome Success
(920) 222-1500
36 in this area
100 Total Sales
-

Buyer's Agent in 2019
Heidi Kabat
RE/MAX
(920) 650-0065
12 in this area
172 Total Sales
Map
Source: Metro MLS
MLS Number: 1878986
APN: 028-0513-0113-004
- N2493 Kunz Rd
- W7742 Lamp Rd
- 1650 Montclair Place
- W7031 County Road C
- 619 Reena Ave Unit 8
- Lt40 Montclair Place
- 1604 Commonwealth Dr Unit 5
- 1222 Sherman Ave W
- 1220 Sherman Ave W
- 1120 Van Buren St
- 300 Shirley St
- 609 Cloute St
- 916 Madison Ave
- 415 Council St
- 845 Messmer St
- 109 Jackson St
- 716 Messmer St
- 533 Jackson St
- 206 Hilltop Trail
- 1120 W Blackhawk Dr
