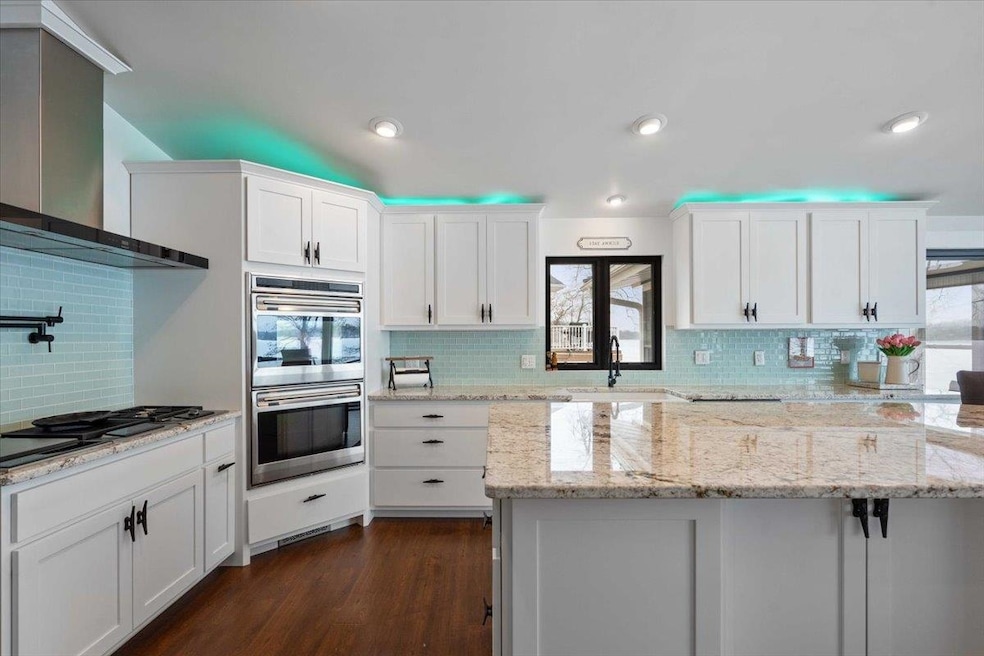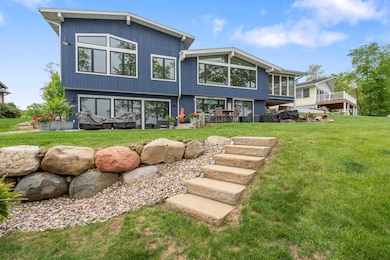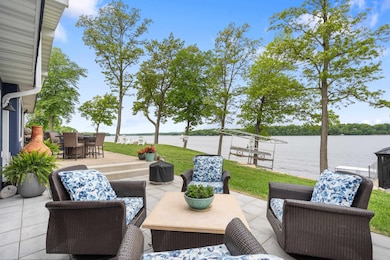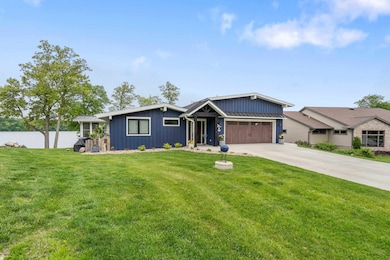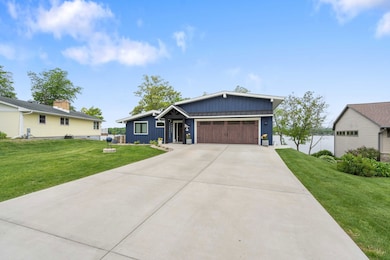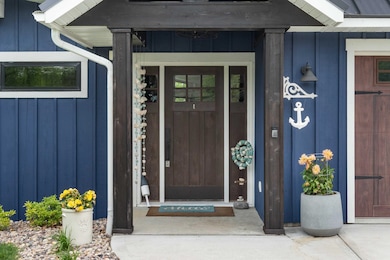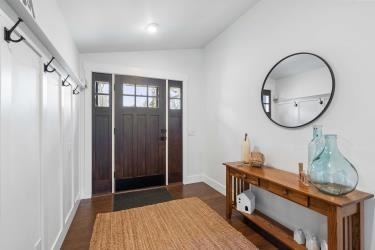Estimated payment $13,065/month
Highlights
- Boathouse
- Pier or Dock
- Vaulted Ceiling
- 127 Feet of Waterfront
- Open Floorplan
- Ranch Style House
About This Home
Experience unparalleled one-of-a-kind views of Lake Wisconsin, where panoramic sunrises and sunsets frame the scenic backdrop of Devil’s Head Ski Resort. If you're seeking a primary residence or a luxurious second home, this fully remodeled retreat delivers both comfort and sophistication. High-end finishes including gourmet kitchen with solid surface countertops and premium appliances, multiple fireplaces that create a cozy ambiance. Enjoy lake views from the spacious living room, primary suite, lower-level family room with wet bar, or the inviting four-season room. Step outside to your private pier, boathouse with roof deck seating, and beautifully maintained outdoor spaces—perfect for entertaining or unwinding in every season. Located near waterfront dining accessible by boat or car.
Listing Agent
Badger Realty Team Brokerage Email: kylejbroom@gmail.com License #58073-90 1671-9 Listed on: 03/09/2025
Home Details
Home Type
- Single Family
Est. Annual Taxes
- $11,334
Year Built
- Built in 1974
Lot Details
- 0.31 Acre Lot
- 127 Feet of Waterfront
- Lake Front
Home Design
- Ranch Style House
- Poured Concrete
- Wood Siding
Interior Spaces
- Open Floorplan
- Vaulted Ceiling
- Gas Fireplace
- Great Room
- Smart Thermostat
Kitchen
- Oven or Range
- Microwave
- Freezer
- Dishwasher
- Kitchen Island
- Disposal
Bedrooms and Bathrooms
- 3 Bedrooms
- Split Bedroom Floorplan
- Walk-In Closet
- 2 Full Bathrooms
- Bathroom on Main Level
Finished Basement
- Walk-Out Basement
- Basement Fills Entire Space Under The House
- Stubbed For A Bathroom
Parking
- 2 Car Attached Garage
- Garage Door Opener
- Driveway Level
Accessible Home Design
- Accessible Approach with Ramp
Outdoor Features
- Waterski or Wakeboard
- Boathouse
- Patio
Schools
- Call School District Elementary And Middle School
- Sauk Prairie High School
Utilities
- Forced Air Cooling System
- Well
- Water Softener
Community Details
- Pier or Dock
Map
Home Values in the Area
Average Home Value in this Area
Tax History
| Year | Tax Paid | Tax Assessment Tax Assessment Total Assessment is a certain percentage of the fair market value that is determined by local assessors to be the total taxable value of land and additions on the property. | Land | Improvement |
|---|---|---|---|---|
| 2024 | $11,335 | $1,012,000 | $524,000 | $488,000 |
| 2023 | $11,924 | $1,012,000 | $524,000 | $488,000 |
| 2022 | $8,926 | $489,600 | $311,100 | $178,500 |
| 2021 | $8,574 | $489,600 | $311,100 | $178,500 |
| 2020 | $6,551 | $389,300 | $311,100 | $78,200 |
| 2019 | $6,558 | $389,300 | $311,100 | $78,200 |
| 2018 | $7,092 | $427,100 | $311,100 | $116,000 |
| 2017 | $7,019 | $427,100 | $311,100 | $116,000 |
| 2016 | $6,832 | $427,100 | $311,100 | $116,000 |
| 2015 | $7,049 | $427,100 | $311,100 | $116,000 |
| 2014 | $6,923 | $427,100 | $311,100 | $116,000 |
Property History
| Date | Event | Price | List to Sale | Price per Sq Ft |
|---|---|---|---|---|
| 09/12/2025 09/12/25 | For Sale | $2,295,000 | 0.0% | $726 / Sq Ft |
| 09/06/2025 09/06/25 | Off Market | $2,295,000 | -- | -- |
| 03/09/2025 03/09/25 | For Sale | $2,295,000 | -- | $726 / Sq Ft |
Source: South Central Wisconsin Multiple Listing Service
MLS Number: 1994958
APN: 11040-843
- N2171 Lake Dr
- S7748 Allbrite Dr
- E13461 Grace St
- E13609 Idlewild Rd
- N2215 Wisconsin 188
- E13526 State Road 78 & 113
- E13526 State Rd 78 and 113
- N2420 Wisconsin 188
- N2432 Wisconsin 188
- L26 Lake View Ave
- L25 Lake View Ave
- L7 Lake View Ave
- 632 Lakeview Ave
- L17 Lake View Ave
- 18.26 Ac Wisconsin 78
- Lot 3 Church St
- Lot 4 Church St
- Lot 2 Church St
- 170 E Main St
- Lot 33 Lucille Ln
- 351 River St
- 873 Lincoln Ave
- 600 Clark St
- 213 Ash St
- 1300 Walnut St
- 1200 Silver Dr
- 1101 Silver Dr
- 915 Ellis Ave
- 201 1st Ave
- 100 3rd St Unit 1
- 1414 Martiny Ct
- 922 Spencer Ct
- 230 North St
- 1850 W Pine St
- 107 Boneset Ave
- 35 Brodhead St
- 607 Reeve Dr
- 206-208 Sunset Ln
- 314 Brodhead St Unit 314 Brodhead St Unit B
- 210 Omalley St
