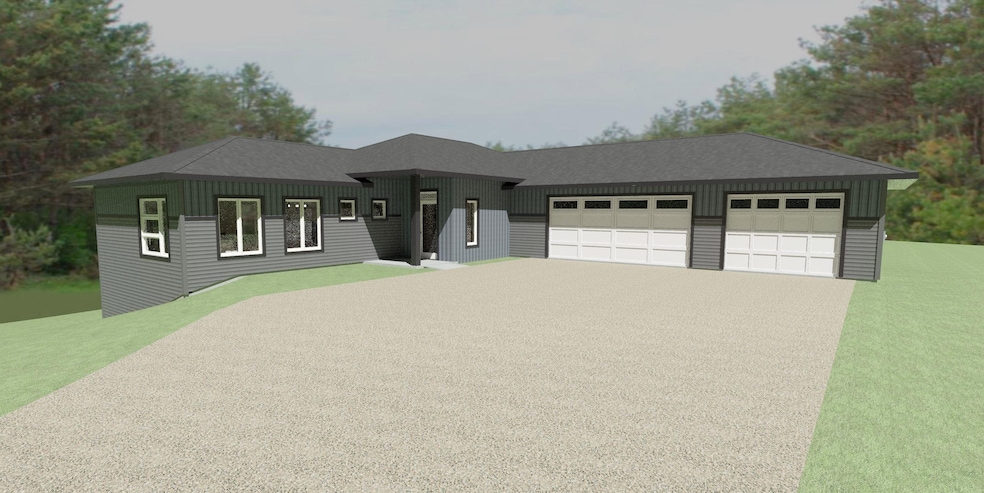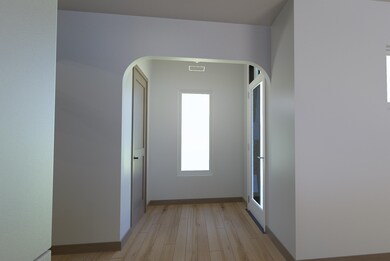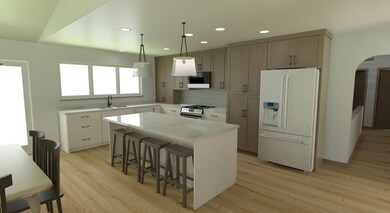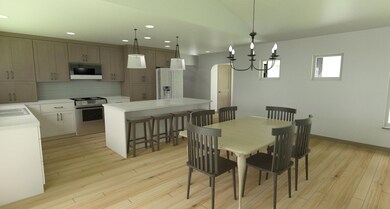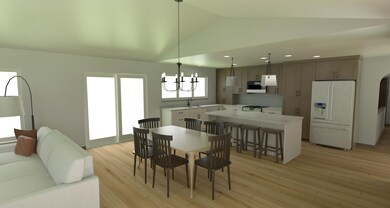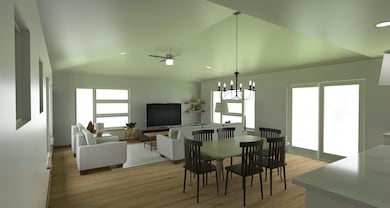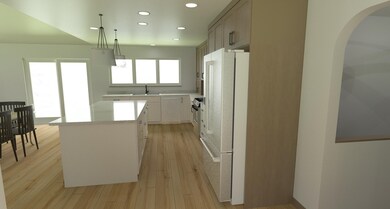N2570 Savannah Ln Merrill, WI 54452
Estimated payment $2,484/month
Highlights
- Open Floorplan
- Lower Floor Utility Room
- Walk-In Closet
- Ranch Style House
- 3 Car Attached Garage
- Tile Flooring
About This Home
Discover the perfect blend of elegance and modern craftsmanship in this stunning proposed new construction home, situated on a sprawling 1.23-acre lot (Lot #20). Designed for both comfort and sophistication, this exquisite residence features three spacious bedrooms, two beautifully appointed bathrooms, and main-floor laundry. Step inside through zero-entry front and garage entrances to an open-concept living space adorned with craftsman-style stained trim, solid three-panel interior doors, and durable luxury vinyl plank (LVP) flooring that seamlessly flows throughout the main areas. The heart of the home—the gourmet kitchen—boasts granite or quartz countertops and custom cabinetry, delivering both functionality and timeless beauty. Indulge in the tranquility of the primary suite, where a luxurious tiled shower awaits. The additional bedrooms offer plush, premium carpeting for ultimate comfort, extending to the stairway and finished lower-level spaces. Thoughtfully designed tiled floors add elegance and durability to the bathrooms.
Listing Agent
AMAXIMMO LLC Brokerage Phone: 715-841-0015 License #97948-94 Listed on: 04/02/2025
Home Details
Home Type
- Single Family
Year Built
- Built in 2025
Lot Details
- 1.23 Acre Lot
Home Design
- Proposed Property
- Ranch Style House
- Poured Concrete
- Shingle Roof
- Vinyl Siding
Interior Spaces
- Open Floorplan
- Ceiling Fan
- Lower Floor Utility Room
- Laundry on main level
- Fire and Smoke Detector
Kitchen
- Microwave
- Dishwasher
Flooring
- Carpet
- Tile
- Luxury Vinyl Plank Tile
Bedrooms and Bathrooms
- 3 Bedrooms
- Walk-In Closet
- 2 Full Bathrooms
Partially Finished Basement
- Basement Fills Entire Space Under The House
- Sump Pump
Parking
- 3 Car Attached Garage
- Garage Door Opener
- Gravel Driveway
Utilities
- Forced Air Heating and Cooling System
- Propane
- Electric Water Heater
- Conventional Septic
Listing and Financial Details
- Assessor Parcel Number 014-3107-052-9964
- Seller Concessions Not Offered
Map
Tax History
| Year | Tax Paid | Tax Assessment Tax Assessment Total Assessment is a certain percentage of the fair market value that is determined by local assessors to be the total taxable value of land and additions on the property. | Land | Improvement |
|---|---|---|---|---|
| 2024 | $280 | $25,900 | $25,900 | $0 |
| 2023 | $292 | $25,900 | $25,900 | $0 |
| 2022 | $301 | $20,000 | $20,000 | $0 |
| 2021 | $344 | $20,000 | $20,000 | $0 |
| 2020 | $350 | $20,000 | $20,000 | $0 |
| 2019 | $343 | $20,000 | $20,000 | $0 |
| 2018 | $336 | $20,000 | $20,000 | $0 |
| 2017 | $320 | $20,000 | $20,000 | $0 |
| 2016 | $327 | $20,000 | $20,000 | $0 |
| 2015 | $335 | $20,000 | $20,000 | $0 |
| 2014 | -- | $20,000 | $20,000 | $0 |
| 2013 | -- | $20,000 | $20,000 | $0 |
| 2011 | -- | $21,600 | $21,600 | $0 |
Property History
| Date | Event | Price | List to Sale | Price per Sq Ft |
|---|---|---|---|---|
| 04/02/2025 04/02/25 | For Sale | $479,000 | -- | $210 / Sq Ft |
Purchase History
| Date | Type | Sale Price | Title Company |
|---|---|---|---|
| Warranty Deed | $33,000 | Jolene Nowak |
Source: Central Wisconsin Multiple Listing Service
MLS Number: 22501155
APN: 014-3107-052-9964
- Lot 17 Prairie River Savannah
- N2534 Daytona Dr
- W4527 Key West Dr
- 64.83 ac County Road G Unit 3.7-12.6 acre lots
- W4998 Pinewood Ln
- 309 N Kyes St Unit A & B
- 305 N Kyes St Unit A & B
- 2000 E Main St
- 208 S Cooper St
- 1706 E 1st St
- W3370 County Road C
- W4480 Birch Hill Ln
- Lot 1 Sunshine Rd
- 1007 E 4th St
- ON Wisconsin 64 Unit 8430-1
- ON Wisconsin 64 Unit 8430-2
- Lot 2 Greek St
- 5 Lots Monroe St
- 5 Lots Monroe St Unit & Taylor St.
- 705 E Main St
- 208 N Cleveland St Unit A
- 711-713 Martin St
- 900 Rock Ridge Ct
- 2004 Webster St
- 2015 Webster St
- 5017 N 28th Ave
- 1901 N 10th Ave
- 1300 N 9th Ave
- 1216-1221 N 2nd Ave
- 16 Fulton St
- 1520 Elm St
- 1401 Elm St
- 221 Scott St
- 415 S 1st Ave
- 215 3rd St
- 120 Grand Ave
- 400 River Dr
- 505 S 56th Ave
- 4111 Stewart Ave
- 500 Grand Ave
Ask me questions while you tour the home.
