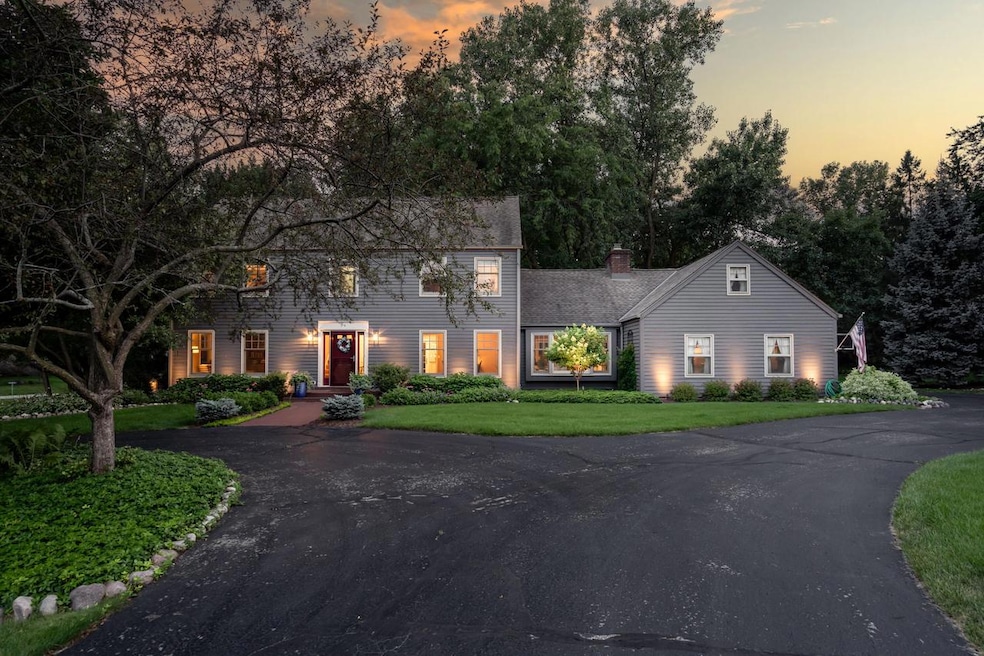
N25W30767 Overlook Ct Pewaukee, WI 53072
Highlights
- Spa
- Wooded Lot
- 3 Car Attached Garage
- Arrowhead High School Rated A
- Main Floor Bedroom
- Walk-In Closet
About This Home
As of August 2024This charming 4-bed, 3 bath home is a perfect blend of comfort and style, situated on a 1.25-acre lot. The expansive backyard, adorned with mature trees, provides a picturesque setting for outdoor play and relaxation.Step inside to discover the extensive updates, bringing a smile to your face at every turn. New wide plank pine floors add warmth and character, accentuating the home's timeless appeal with its open living spaces designed for family gatherings and cozy evenings. The completely remodeled kitchen is a delight to meal prep and gather in and the spacious bedrooms offer restful retreats, especially the freshly updated primary with crown molding, carpet, paint and an all new en suite bath that will exceed your expectations.Too many reasons to list that make this home stand above!
Last Agent to Sell the Property
Keller Williams Realty-Lake Country License #78275-94 Listed on: 07/18/2024

Last Buyer's Agent
Bridget Tighe
Keller Williams Realty-Milwaukee North Shore License #92186-94
Home Details
Home Type
- Single Family
Est. Annual Taxes
- $4,210
Year Built
- Built in 1987
Lot Details
- 1.25 Acre Lot
- Wooded Lot
Parking
- 3 Car Attached Garage
- Garage Door Opener
- 1 to 5 Parking Spaces
Home Design
- Brick Exterior Construction
- Wood Siding
Interior Spaces
- 2,667 Sq Ft Home
- 2-Story Property
- Home Security System
Kitchen
- Oven
- Range
- Microwave
- Dishwasher
- Disposal
Bedrooms and Bathrooms
- 4 Bedrooms
- Main Floor Bedroom
- Primary Bedroom Upstairs
- En-Suite Primary Bedroom
- Walk-In Closet
- 3 Full Bathrooms
- Bathtub with Shower
- Bathtub Includes Tile Surround
- Primary Bathroom includes a Walk-In Shower
- Walk-in Shower
Laundry
- Dryer
- Washer
Basement
- Basement Fills Entire Space Under The House
- Sump Pump
- Block Basement Construction
- Stubbed For A Bathroom
Outdoor Features
- Spa
- Patio
Schools
- Arrowhead High School
Utilities
- Forced Air Heating and Cooling System
- Heating System Uses Natural Gas
- Well Required
Listing and Financial Details
- Exclusions: Seller's personal property and staging items.
Ownership History
Purchase Details
Home Financials for this Owner
Home Financials are based on the most recent Mortgage that was taken out on this home.Purchase Details
Home Financials for this Owner
Home Financials are based on the most recent Mortgage that was taken out on this home.Similar Homes in the area
Home Values in the Area
Average Home Value in this Area
Purchase History
| Date | Type | Sale Price | Title Company |
|---|---|---|---|
| Deed | $760,000 | None Listed On Document | |
| Interfamily Deed Transfer | -- | None Available | |
| Warranty Deed | $286,000 | -- |
Mortgage History
| Date | Status | Loan Amount | Loan Type |
|---|---|---|---|
| Open | $633,000 | New Conventional | |
| Previous Owner | $200,000 | Credit Line Revolving | |
| Previous Owner | $35,000 | Unknown | |
| Previous Owner | $100,000 | Credit Line Revolving | |
| Previous Owner | $608,000 | New Conventional | |
| Previous Owner | $239,000 | Credit Line Revolving | |
| Previous Owner | $136,000 | No Value Available |
Property History
| Date | Event | Price | Change | Sq Ft Price |
|---|---|---|---|---|
| 08/16/2024 08/16/24 | Sold | $760,000 | -1.2% | $285 / Sq Ft |
| 07/18/2024 07/18/24 | For Sale | $769,000 | -- | $288 / Sq Ft |
Tax History Compared to Growth
Tax History
| Year | Tax Paid | Tax Assessment Tax Assessment Total Assessment is a certain percentage of the fair market value that is determined by local assessors to be the total taxable value of land and additions on the property. | Land | Improvement |
|---|---|---|---|---|
| 2024 | $4,651 | $413,000 | $125,000 | $288,000 |
| 2023 | $4,538 | $413,000 | $125,000 | $288,000 |
| 2022 | $4,448 | $413,000 | $125,000 | $288,000 |
| 2021 | $4,451 | $413,000 | $125,000 | $288,000 |
| 2020 | $4,445 | $413,000 | $125,000 | $288,000 |
| 2019 | $4,395 | $413,000 | $125,000 | $288,000 |
| 2018 | $4,765 | $413,000 | $125,000 | $288,000 |
| 2017 | $4,955 | $413,000 | $125,000 | $288,000 |
| 2016 | $5,403 | $413,000 | $125,000 | $288,000 |
| 2015 | $5,701 | $413,000 | $125,000 | $288,000 |
| 2014 | $5,541 | $413,000 | $125,000 | $288,000 |
| 2013 | $5,541 | $413,000 | $125,000 | $288,000 |
Agents Affiliated with this Home
-
K
Seller's Agent in 2024
Karen Trimble
Keller Williams Realty-Lake Country
-
B
Buyer's Agent in 2024
Bridget Tighe
Keller Williams Realty-Milwaukee North Shore
Map
Source: Metro MLS
MLS Number: 1884128
APN: DELT-0779-068
- W304N2470 Maple Ave
- 1402 Parry Ln
- 2925 Meadow Ln
- 2814 Windward Ln
- N26W30255 Maple Ave
- 2819 Windward Ln
- 2770 Windward Ln
- 1300 Wisconsin 83
- W309N1693 Greywood Ln
- W221N4564 Timber Hill Ct
- N21W29727 Glen Cove Rd
- Lt7 Crooked Creek Rd
- Lt4 Crooked Creek Rd Unit Lt4
- Lt3 Crooked Creek Rd Unit Lt3
- 2264 Circle Ridge Rd Unit B
- 1603 Milwaukee St
- 1542 3rd St
- 1534 Milwaukee St
- N15W29625 S Caldicot Cir
- W294N3107 Bittersweet Ln
