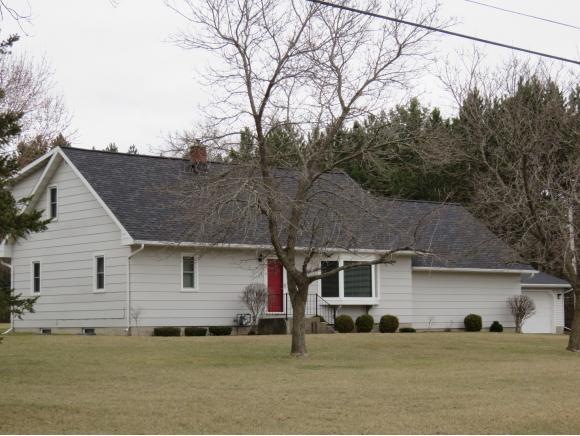
N2728 17th Dr Wautoma, WI 54982
Highlights
- Cape Cod Architecture
- 3 Car Garage
- Forced Air Heating and Cooling System
- Main Floor Primary Bedroom
About This Home
As of May 2025Wautoma - Live on the edge of town. Enjoy convenient location on 2.5 acres. Move-in condition - 4 bedrooms 1.5 baths, large living room, large rec room, large family room. Country size kitchen with plenty of cabinets. Hot tub room. Open staircase. Attached 2 car garage. Blacktop driveway. Spacious backyard. Upgrades-septic, roof, bathroom, windows, roof, deck, central air. Extra room-so much more.
Last Agent to Sell the Property
LISTING MAINTENANCE
Century 21 Affiliated Listed on: 03/09/2016
Home Details
Home Type
- Single Family
Est. Annual Taxes
- $2,401
Lot Details
- 2.5 Acre Lot
- Lot Dimensions are 573x200
Home Design
- Cape Cod Architecture
- Block Foundation
- Vinyl Siding
Interior Spaces
- 1.5-Story Property
- Finished Basement
- Basement Fills Entire Space Under The House
- Oven or Range
Bedrooms and Bathrooms
- 4 Bedrooms
- Primary Bedroom on Main
- Split Bedroom Floorplan
Laundry
- Dryer
- Washer
Parking
- 3 Car Garage
- Garage Door Opener
- Driveway
Schools
- Wautoma Elementary And Middle School
- Wautoma High School
Utilities
- Forced Air Heating and Cooling System
- Heating System Uses Natural Gas
- Well
Ownership History
Purchase Details
Purchase Details
Home Financials for this Owner
Home Financials are based on the most recent Mortgage that was taken out on this home.Purchase Details
Home Financials for this Owner
Home Financials are based on the most recent Mortgage that was taken out on this home.Purchase Details
Similar Homes in Wautoma, WI
Home Values in the Area
Average Home Value in this Area
Purchase History
| Date | Type | Sale Price | Title Company |
|---|---|---|---|
| Warranty Deed | $190,000 | Rhonda Chastain | |
| Warranty Deed | $153,000 | None Available | |
| Warranty Deed | -- | Attorney | |
| Quit Claim Deed | $131,000 | -- |
Mortgage History
| Date | Status | Loan Amount | Loan Type |
|---|---|---|---|
| Previous Owner | $154,545 | New Conventional | |
| Previous Owner | $8,000 | Unknown | |
| Previous Owner | $56,000 | Unknown | |
| Closed | $0 | No Value Available |
Property History
| Date | Event | Price | Change | Sq Ft Price |
|---|---|---|---|---|
| 05/28/2025 05/28/25 | Sold | $349,900 | 0.0% | $136 / Sq Ft |
| 05/27/2025 05/27/25 | Pending | -- | -- | -- |
| 04/30/2025 04/30/25 | For Sale | $349,900 | +128.7% | $136 / Sq Ft |
| 04/20/2017 04/20/17 | Sold | $153,000 | +2.1% | $56 / Sq Ft |
| 01/10/2017 01/10/17 | For Sale | $149,900 | +12.7% | $55 / Sq Ft |
| 06/25/2016 06/25/16 | Sold | $133,000 | 0.0% | $48 / Sq Ft |
| 06/08/2016 06/08/16 | Pending | -- | -- | -- |
| 03/09/2016 03/09/16 | For Sale | $133,000 | -- | $48 / Sq Ft |
Tax History Compared to Growth
Tax History
| Year | Tax Paid | Tax Assessment Tax Assessment Total Assessment is a certain percentage of the fair market value that is determined by local assessors to be the total taxable value of land and additions on the property. | Land | Improvement |
|---|---|---|---|---|
| 2024 | $2,570 | $156,300 | $16,100 | $140,200 |
| 2023 | $2,552 | $156,300 | $16,100 | $140,200 |
| 2022 | $2,326 | $156,300 | $16,100 | $140,200 |
| 2021 | $2,375 | $156,300 | $16,100 | $140,200 |
| 2020 | $2,285 | $156,300 | $16,100 | $140,200 |
| 2019 | $2,178 | $156,300 | $16,100 | $140,200 |
| 2018 | $2,120 | $156,300 | $16,100 | $140,200 |
| 2017 | $2,354 | $156,300 | $16,100 | $140,200 |
| 2016 | $2,523 | $170,000 | $16,600 | $153,400 |
| 2015 | $2,401 | $170,000 | $16,600 | $153,400 |
| 2014 | -- | $170,000 | $16,600 | $153,400 |
| 2013 | -- | $170,000 | $16,600 | $153,400 |
Agents Affiliated with this Home
-
Justin Bechard
J
Seller's Agent in 2025
Justin Bechard
Real Pro
(920) 369-6950
92 Total Sales
-
Crist Ellickson

Buyer's Agent in 2025
Crist Ellickson
The Ellickson Agency, Inc.
(715) 869-2846
83 Total Sales
-
M
Seller's Agent in 2017
MAINTENANCE LISTING
First Weber, Inc.
-
J
Buyer's Agent in 2017
Jen Christie
First Weber, Inc.
-
L
Seller's Agent in 2016
LISTING MAINTENANCE
Century 21 Affiliated
-
Shannon Hyatt

Buyer's Agent in 2016
Shannon Hyatt
First Weber, Inc
(920) 252-0395
47 Total Sales
Map
Source: REALTORS® Association of Northeast Wisconsin
MLS Number: 50138957
APN: 036-03513-0800
- N2664 Grand Path
- 317 N Oxford St
- 0 Wisconsin 73
- 1050 Taplin Dr
- 1052 Taplin Dr
- N2568 Bughs Lake Rd
- 1055 Taplin Dr
- W8216 Buttercup Ct
- N2516 Bughs Lake Rd
- 518 W Main St
- 303 W Madison St
- 228 W Division St
- 208 S Walker St
- 520 W Youngman St
- 666 W Main St
- 243 E Chicago Rd
- 630 S Evergreen St
- 547 S Cambridge St
- 702 W Main St
- N2325 Elm St
