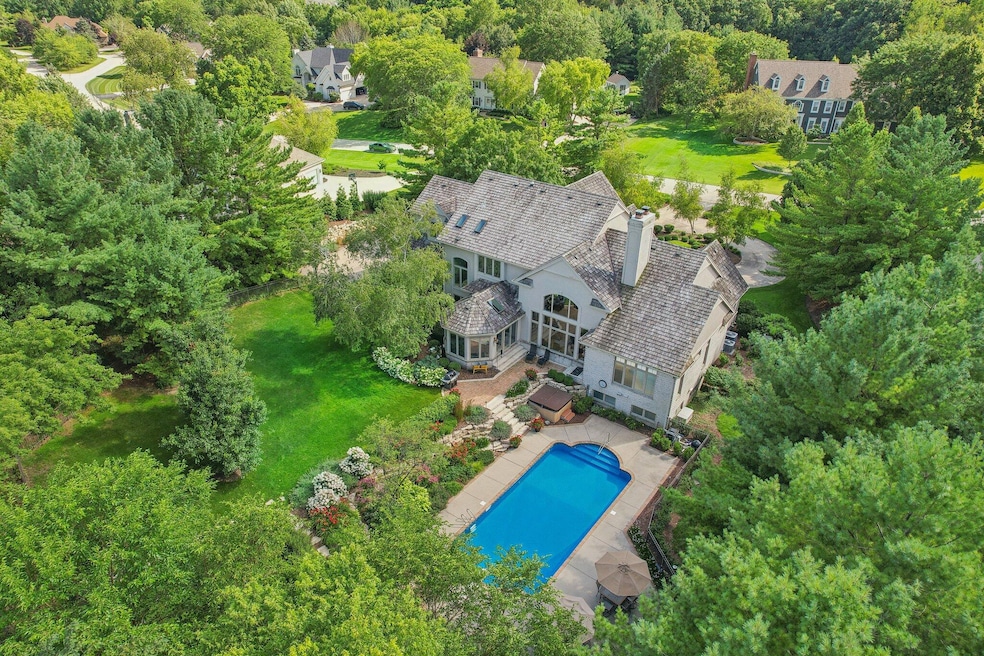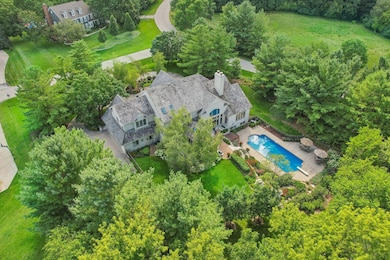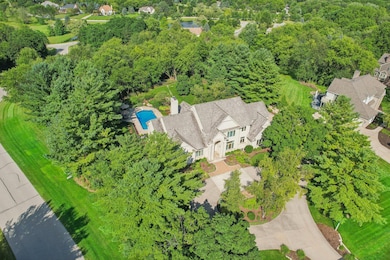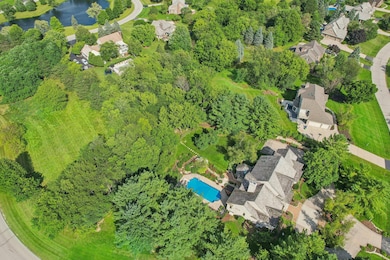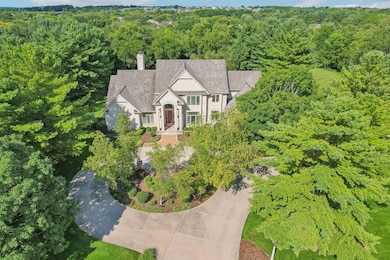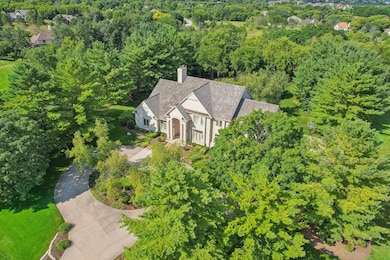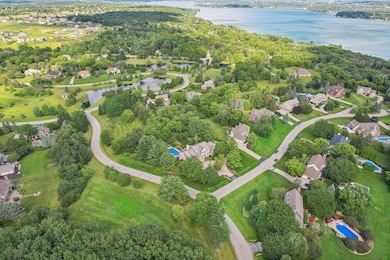N28W30264 Red Hawk Ct Pewaukee, WI 53072
Estimated payment $8,776/month
Highlights
- In Ground Pool
- Open Floorplan
- Wooded Lot
- Arrowhead High School Rated A
- Colonial Architecture
- Adjacent to Greenbelt
About This Home
Timeless architecture meets resort-style living in this 5 BR, 4.5 BA home w/ over 7000 sf of thoughtfully designed space. The open layout connects a chef's kitchen w/ center island, living & sun-filled 4-season room. A formal DR w/ butler's pantry & den/office add flexibility. The main-level primary suite features a gas fireplace & spa-like ensuite. Upstairs: 3 BRs, a Jack & Jill BA & a 2nd full BA. A dramatic staircase & elevator provide easy access to all levels. The 56'x30' rec room w/ full windows includes 6 TVs, KIT, fitness room, & areas for dining & games. The 5th BR enjoys a semi-private full BA. The backyard is a private sanctuary, framed by mature trees, terraced perennial gardens, saltwater pool & firepit, all in a fenced 1.25-acre lot. Recently refreshed in neutral tones.
Home Details
Home Type
- Single Family
Est. Annual Taxes
- $12,019
Lot Details
- 1.25 Acre Lot
- Adjacent to Greenbelt
- Cul-De-Sac
- Fenced Yard
- Corner Lot
- Sprinkler System
- Wooded Lot
Parking
- 3.5 Car Attached Garage
- Heated Garage
- Garage Door Opener
- Driveway
Home Design
- Colonial Architecture
- Contemporary Architecture
- Brick Exterior Construction
- Poured Concrete
- Stucco Exterior
Interior Spaces
- 2-Story Property
- Open Floorplan
- Wet Bar
- Central Vacuum
- Vaulted Ceiling
- Gas Fireplace
- Home Security System
Kitchen
- Oven
- Cooktop
- Microwave
- Dishwasher
- Kitchen Island
- Disposal
Bedrooms and Bathrooms
- 5 Bedrooms
- Main Floor Bedroom
- Walk-In Closet
Laundry
- Dryer
- Washer
Finished Basement
- Basement Fills Entire Space Under The House
- Basement Ceilings are 8 Feet High
- Sump Pump
- Finished Basement Bathroom
- Basement Windows
Accessible Home Design
- Level Entry For Accessibility
Outdoor Features
- In Ground Pool
- Patio
Schools
- North Shore Middle School
- Arrowhead High School
Utilities
- Forced Air Zoned Heating and Cooling System
- Heating System Uses Natural Gas
- High Speed Internet
Community Details
- Property has a Home Owners Association
- Hawksnest Subdivision
Listing and Financial Details
- Exclusions: Sellers personal property. Hot tub negotiable.
- Assessor Parcel Number DELT0777079
Map
Home Values in the Area
Average Home Value in this Area
Tax History
| Year | Tax Paid | Tax Assessment Tax Assessment Total Assessment is a certain percentage of the fair market value that is determined by local assessors to be the total taxable value of land and additions on the property. | Land | Improvement |
|---|---|---|---|---|
| 2024 | $12,020 | $1,108,000 | $125,000 | $983,000 |
| 2023 | $11,528 | $1,108,000 | $125,000 | $983,000 |
| 2022 | $11,345 | $1,108,000 | $125,000 | $983,000 |
| 2021 | $11,347 | $1,108,000 | $125,000 | $983,000 |
| 2020 | $11,529 | $1,108,000 | $125,000 | $983,000 |
| 2019 | $11,376 | $1,108,000 | $125,000 | $983,000 |
| 2018 | $12,381 | $1,108,000 | $125,000 | $983,000 |
| 2017 | $12,947 | $1,108,000 | $125,000 | $983,000 |
| 2016 | $14,466 | $1,108,000 | $125,000 | $983,000 |
| 2015 | $15,281 | $1,108,000 | $125,000 | $983,000 |
| 2014 | $15,192 | $1,108,000 | $125,000 | $983,000 |
| 2013 | $15,192 | $1,108,000 | $125,000 | $983,000 |
Property History
| Date | Event | Price | List to Sale | Price per Sq Ft |
|---|---|---|---|---|
| 10/31/2025 10/31/25 | Price Changed | $1,475,000 | -7.8% | $206 / Sq Ft |
| 08/07/2025 08/07/25 | For Sale | $1,599,900 | -- | $224 / Sq Ft |
Purchase History
| Date | Type | Sale Price | Title Company |
|---|---|---|---|
| Interfamily Deed Transfer | -- | None Available | |
| Interfamily Deed Transfer | -- | None Available | |
| Interfamily Deed Transfer | -- | None Available | |
| Interfamily Deed Transfer | -- | -- | |
| Warranty Deed | $99,000 | -- |
Mortgage History
| Date | Status | Loan Amount | Loan Type |
|---|---|---|---|
| Closed | $379,300 | New Conventional | |
| Closed | $470,000 | Assumption |
Source: Metro MLS
MLS Number: 1928116
APN: DELT-0777-079
- N30W30257 Great Hill Ct
- W221N4564 Timber Hill Ct
- W298N2808 Shady Ln
- W304N2470 Maple Ave
- W304N2426 Maple Ave
- N25W30832 Overlook Ct
- 1019 Wellington Way
- N21W29727 Glen Cove Rd
- 2925 Meadow Ln
- 732 River Reserve Dr
- N30W28853 W Lakeside Dr
- 809 Crescent Ln
- The Caroline Plan at Welshire Farm - The Reserve at Welshire Farm
- The Violet Plan at Welshire Farm - The Reserve at Welshire Farm
- 617 Coventry Ln
- N17W29663 Caldicot North Cir
- N15W29972 Brookstone Cir
- N16W29672 Caldicot South Cir
- N16W29646 Caldicot South Cir
- The Charleston Plan at Welshire Farm - The Villas at Welshire Farm
- 3130 Oakwood Rd
- 311-431 Hartridge Dr
- 500 Manchester Ln Unit 500-514 Manchester Ln
- 550 Cottonwood Ave
- W289 Louis Ave
- 1042 Oxford Dr Unit 1042
- 3270-3280 Hillside Dr
- 700 W Capitol Dr
- 4850 Easy St
- 316 E Capitol Dr
- 208 E Capitol Dr
- 180 E Capitol Dr
- 420 Hill St
- 530 Windstone Dr Unit 202
- 292 Lakeview Dr
- 410-460 Campus Dr
- 828 Division St
- 402 Genesee St
- 732 Poplar Path
- 435 Wells St
