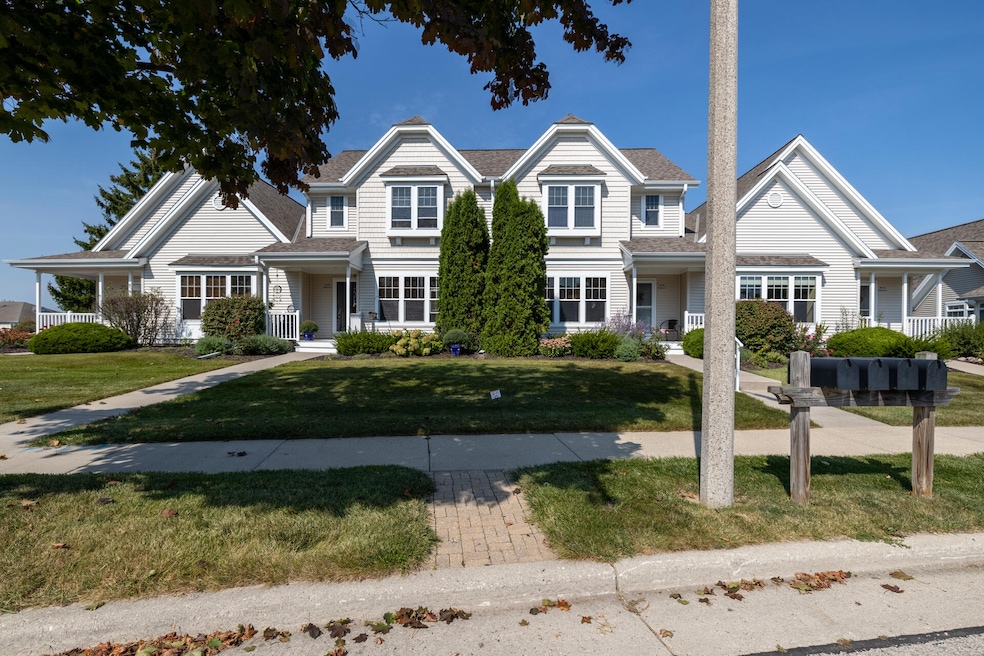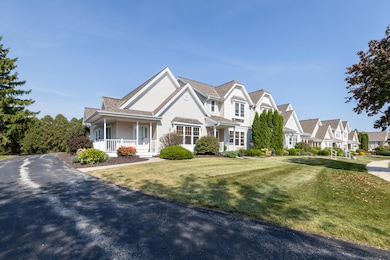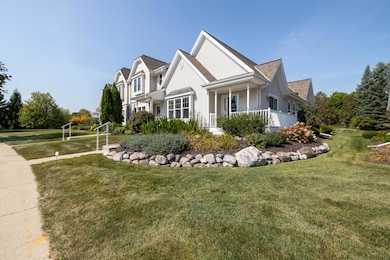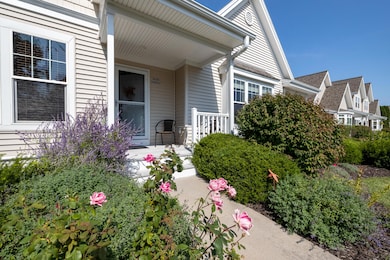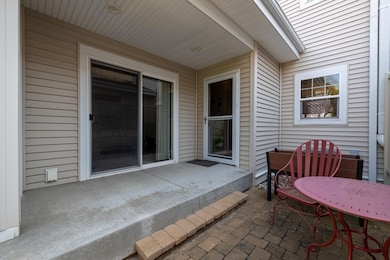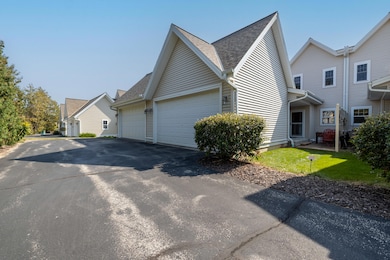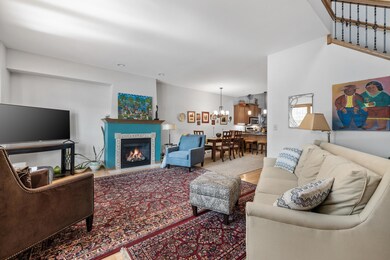N28W6642 Alyce St Unit 7 Cedarburg, WI 53012
Estimated payment $2,778/month
Highlights
- Open Floorplan
- Main Floor Bedroom
- Community Playground
- Cedarburg High School Rated A
- 2 Car Attached Garage
- Park
About This Home
Move -in ready, tastefully decorated, like new, meticulously maintained Condo. This Condo has been owned by only 1-seller. Walking distance to Historic Downtown Cedarburg. First Floor Master-Suite with full bath, walk-in shower and closet. Vaulted ceilings in 3 rooms. Family/Liv.Rm. has -gas-fireplace, wood floor and open to the dining area. The kitchen has attractive cabinetry and a ceramic floor. Square footage and room sizes are not verified by agent or seller. The Recreation room in the lower level is an expansive area including an egress window. The finished bedroom is next to the same full bath next to the Rec. Room perfect for guests staying overnight. The exterior is maintenance free. Close to Park, Shopping, and Restaurants.
Property Details
Home Type
- Condominium
Est. Annual Taxes
- $5,462
Parking
- 2 Car Attached Garage
Home Design
- Poured Concrete
- Vinyl Siding
- Radon Mitigation System
Interior Spaces
- 2-Story Property
- Open Floorplan
Kitchen
- Oven
- Cooktop
- Microwave
- Dishwasher
- Disposal
Bedrooms and Bathrooms
- 3 Bedrooms
- Main Floor Bedroom
Laundry
- Dryer
- Washer
Basement
- Basement Fills Entire Space Under The House
- Basement Ceilings are 8 Feet High
- Sump Pump
Schools
- Westlawn Elementary School
- Webster Middle School
- Cedarburg High School
Utilities
- Water Softener is Owned
Listing and Financial Details
- Assessor Parcel Number 132240007000
Community Details
Overview
- Property has a Home Owners Association
- Association fees include lawn maintenance, snow removal, common area maintenance, trash, replacement reserve, common area insur
Recreation
- Community Playground
- Park
- Trails
Map
Home Values in the Area
Average Home Value in this Area
Tax History
| Year | Tax Paid | Tax Assessment Tax Assessment Total Assessment is a certain percentage of the fair market value that is determined by local assessors to be the total taxable value of land and additions on the property. | Land | Improvement |
|---|---|---|---|---|
| 2024 | $5,462 | $371,800 | $33,000 | $338,800 |
| 2023 | $5,044 | $371,800 | $33,000 | $338,800 |
| 2022 | $4,937 | $371,800 | $33,000 | $338,800 |
| 2021 | $5,001 | $285,200 | $30,000 | $255,200 |
| 2020 | $5,308 | $285,200 | $30,000 | $255,200 |
| 2019 | $5,214 | $285,200 | $30,000 | $255,200 |
| 2018 | $5,137 | $285,200 | $30,000 | $255,200 |
| 2017 | $5,070 | $285,200 | $30,000 | $255,200 |
| 2016 | $5,193 | $285,200 | $30,000 | $255,200 |
| 2015 | $5,052 | $285,200 | $30,000 | $255,200 |
| 2014 | $5,132 | $285,200 | $30,000 | $255,200 |
| 2013 | $5,379 | $285,200 | $30,000 | $255,200 |
Property History
| Date | Event | Price | List to Sale | Price per Sq Ft |
|---|---|---|---|---|
| 11/11/2025 11/11/25 | Pending | -- | -- | -- |
| 11/05/2025 11/05/25 | Price Changed | $439,900 | -2.2% | $177 / Sq Ft |
| 10/21/2025 10/21/25 | Price Changed | $449,900 | -2.2% | $181 / Sq Ft |
| 10/02/2025 10/02/25 | Price Changed | $459,900 | -2.1% | $185 / Sq Ft |
| 09/19/2025 09/19/25 | For Sale | $469,900 | -- | $189 / Sq Ft |
Purchase History
| Date | Type | Sale Price | Title Company |
|---|---|---|---|
| Condominium Deed | $308,000 | None Available |
Mortgage History
| Date | Status | Loan Amount | Loan Type |
|---|---|---|---|
| Open | $150,000 | New Conventional |
Source: Metro MLS
MLS Number: 1935909
APN: 132240007000
- N30W6880 Lincoln Blvd
- N18W6845 Partridge Ct Unit 1
- Lt2 Blk1 Pioneer Rd
- N56W6339 Center St
- N39W5483 Wilshire Dr
- W52N175 Fillmore Ave
- Lt2 Columbia Rd
- N69W6507 Bridge Rd
- W67N786 Evergreen Blvd
- 1958 Homestead Ct
- W68N921 Washington Ave
- 1855 Howard Dr
- 2057 Chateau Ct
- N104W6262 Susan Ln
- N105W6695 Stone Lake Cir Unit 5
- N105W6300 Brenton Ln
- N105W6431 Stone Lake Cir Unit 32
- N106W6600 Stone Lake Cir Unit 9
- N106W6590 Stone Lake Cir Unit 10
- W72N1047 Hampton Ave
