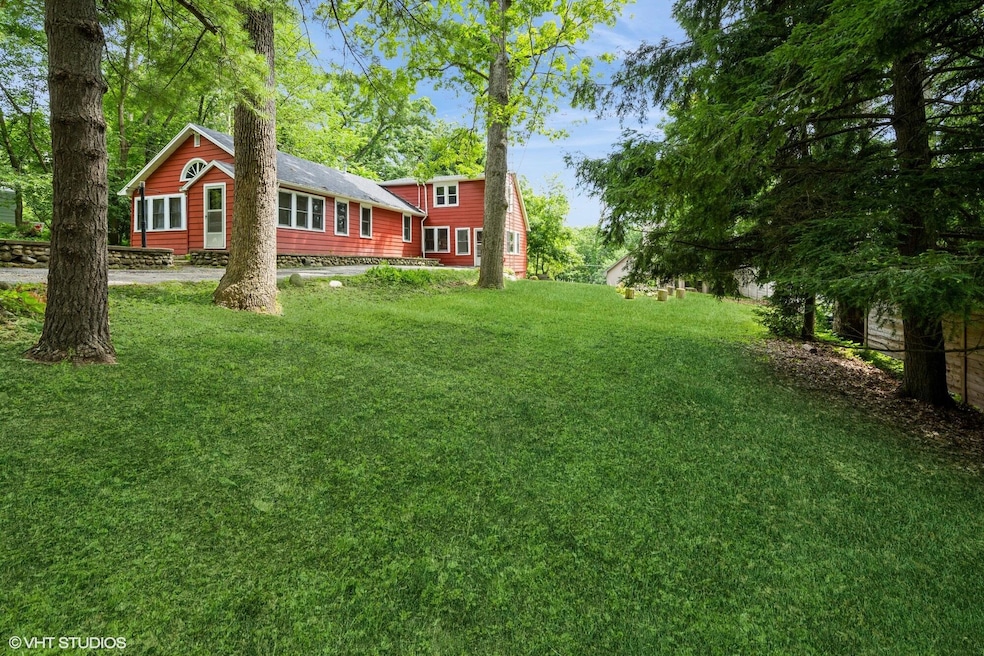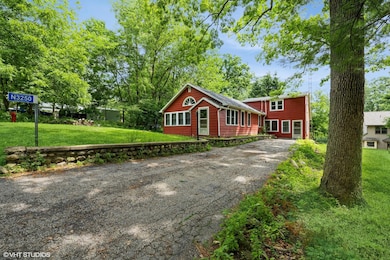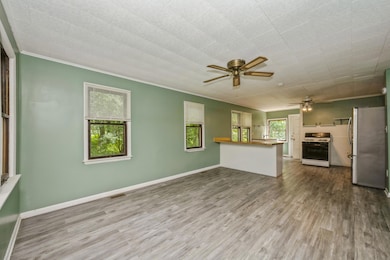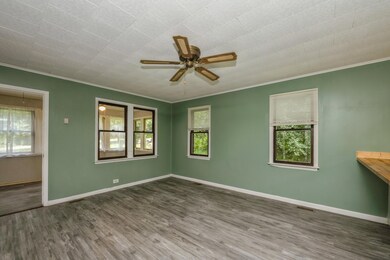N3250 Tamarack Rd Lake Geneva, WI 53147
Estimated payment $1,897/month
Total Views
21,148
3
Beds
2
Baths
1,680
Sq Ft
$179
Price per Sq Ft
Highlights
- Open Floorplan
- Main Floor Bedroom
- Walk-In Closet
- Wooded Lot
- Attached Garage
- Patio
About This Home
This home has deeded lake access to Lake Como and offers plenty of space for the whole family. Open kitchen dining room area, front indoor porch area with windows to enjoy the view. Spacious Master Bedroom on the upper level with Master Bath and walk in closet. 2 smaller bedrooms on main level and and additional area that could be den/office or additional living space. Nice outdoor space as well that could be really made into something special with a little TLC. This home was completely updated in 2022, new roof, all mechanicals, plumbing and ductwork.
Home Details
Home Type
- Single Family
Est. Annual Taxes
- $3,786
Lot Details
- 10,019 Sq Ft Lot
- Wooded Lot
Interior Spaces
- 1,680 Sq Ft Home
- 2-Story Property
- Open Floorplan
- Crawl Space
Kitchen
- Oven
- Range
Bedrooms and Bathrooms
- 3 Bedrooms
- Main Floor Bedroom
- Walk-In Closet
- 2 Full Bathrooms
Laundry
- Dryer
- Washer
Parking
- Attached Garage
- Driveway
Schools
- Lake Geneva Middle School
- Badger High School
Utilities
- Forced Air Heating and Cooling System
- Heating System Uses Natural Gas
Additional Features
- Level Entry For Accessibility
- Patio
Community Details
- Lake Como Beach Subdivision
Listing and Financial Details
- Assessor Parcel Number JLCB 02218
Map
Create a Home Valuation Report for This Property
The Home Valuation Report is an in-depth analysis detailing your home's value as well as a comparison with similar homes in the area
Home Values in the Area
Average Home Value in this Area
Tax History
| Year | Tax Paid | Tax Assessment Tax Assessment Total Assessment is a certain percentage of the fair market value that is determined by local assessors to be the total taxable value of land and additions on the property. | Land | Improvement |
|---|---|---|---|---|
| 2024 | $3,786 | $296,300 | $72,500 | $223,800 |
| 2023 | $3,562 | $276,200 | $72,500 | $203,700 |
| 2022 | $3,082 | $135,200 | $22,500 | $112,700 |
| 2021 | $2,994 | $135,200 | $22,500 | $112,700 |
| 2020 | $2,870 | $135,200 | $22,500 | $112,700 |
| 2019 | $2,844 | $135,200 | $22,500 | $112,700 |
| 2018 | $2,826 | $135,200 | $22,500 | $112,700 |
| 2017 | $2,362 | $112,300 | $22,500 | $89,800 |
| 2016 | $2,446 | $112,300 | $22,500 | $89,800 |
| 2015 | $2,546 | $112,300 | $22,500 | $89,800 |
| 2014 | $2,564 | $112,300 | $22,500 | $89,800 |
| 2013 | $2,564 | $112,300 | $22,500 | $89,800 |
Source: Public Records
Property History
| Date | Event | Price | List to Sale | Price per Sq Ft | Prior Sale |
|---|---|---|---|---|---|
| 10/18/2025 10/18/25 | Price Changed | $300,000 | -6.1% | $179 / Sq Ft | |
| 09/27/2025 09/27/25 | Price Changed | $319,500 | -1.7% | $190 / Sq Ft | |
| 08/30/2025 08/30/25 | Price Changed | $325,000 | -4.1% | $193 / Sq Ft | |
| 07/28/2025 07/28/25 | For Sale | $339,000 | 0.0% | $202 / Sq Ft | |
| 07/25/2025 07/25/25 | Off Market | $339,000 | -- | -- | |
| 07/16/2025 07/16/25 | For Sale | $339,000 | +13.0% | $202 / Sq Ft | |
| 02/07/2023 02/07/23 | Off Market | $299,900 | -- | -- | |
| 12/09/2022 12/09/22 | Sold | $276,165 | -7.9% | $164 / Sq Ft | View Prior Sale |
| 11/01/2022 11/01/22 | Price Changed | $299,900 | -7.7% | $179 / Sq Ft | |
| 10/22/2022 10/22/22 | Price Changed | $324,900 | -6.9% | $193 / Sq Ft | |
| 10/12/2022 10/12/22 | Price Changed | $349,000 | -10.3% | $208 / Sq Ft | |
| 10/03/2022 10/03/22 | For Sale | $389,000 | -- | $232 / Sq Ft |
Source: Metro MLS
Purchase History
| Date | Type | Sale Price | Title Company |
|---|---|---|---|
| Warranty Deed | $276,200 | None Listed On Document | |
| Quit Claim Deed | $67,600 | None Listed On Document | |
| Warranty Deed | $95,000 | Smith David T | |
| Warranty Deed | $55,000 | None Listed On Document |
Source: Public Records
Mortgage History
| Date | Status | Loan Amount | Loan Type |
|---|---|---|---|
| Open | $220,932 | New Conventional |
Source: Public Records
Source: Metro MLS
MLS Number: 1926821
APN: JLCB02218
Nearby Homes
- Lts1835 Woodland Dr
- Lts11270 Woodland Dr
- Lt0 Robin Rd
- Lt8050 Quail Rd
- Lt 8050 Quail Rd
- Lt10551 Tamarack Rd
- N3126 Quail Rd
- N3075 Satinwood Rd
- N3066 Uranus Rd
- W3887 Gum Ct
- 1581 Ryder Cup Dr Unit 16-31
- N3199 Hickory Rd
- 1580 Geneva Club Dr
- W3796 Lakeview Dr
- 1460 Geneva Club Place
- W3794 Beaver Dr
- N3219 Cherry Rd
- 1355 Geneva National Ave N
- 1620 Prestwick Dr Unit 20-43
- 719 Eagleton Dr Unit 55-03
- N2692 Forest Dr
- 1785 La Salle St
- 1175 La Salle Ct
- 817 Kendall Ln
- 1723 Hillcrest Dr
- 531 Fremont Ave
- 222 Ridge Rd
- 1335 W Main St
- 1321 W Main St
- 1321 W Main St
- 122 Williams St
- 1229 W Main St
- 3 N Walworth Ave
- 92 Congress St
- 747 Ann St Unit Lower
- 950 Center St Unit 2
- 1237 Center St
- 816 Wisconsin St
- 433 Broad St
- 922 Sage St







