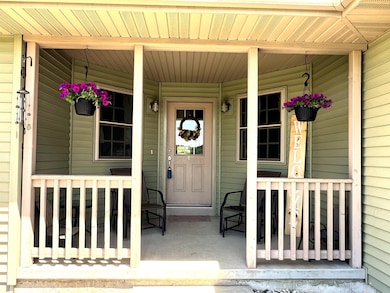N3480 Feathers Ct Waupaca, WI 54981
Estimated payment $2,006/month
Highlights
- 1.15 Acre Lot
- 2 Car Attached Garage
- 1-Story Property
- Cul-De-Sac
- Forced Air Heating and Cooling System
About This Home
Nicely updated 4-bedroom, 3-bath ranch on 1.15 acres just outside Waupaca. Main level offers a bright living area and primary suite with private bath. Two additional bedrooms and full bath complete the main floor. The finished lower level (2024) adds a family room, 4th bedroom, full bath, and flex space. Recent updates include new furnace and central air (22/23) for comfort and efficiency. Enjoy the large yard, mature trees, and peaceful setting with plenty of space to relax or entertain. Move-in ready and conveniently located near town, schools, and area lakes. Seller's are motivated to move so let's make a deal!
Listing Agent
Beiser Realty, LLC Brokerage Phone: 715-256-8102 License #94-83660 Listed on: 05/19/2025
Home Details
Home Type
- Single Family
Est. Annual Taxes
- $2,729
Year Built
- Built in 2008
Lot Details
- 1.15 Acre Lot
- Cul-De-Sac
Home Design
- Poured Concrete
- Vinyl Siding
- Radon Mitigation System
Interior Spaces
- 1-Story Property
- Finished Basement
- Basement Fills Entire Space Under The House
Kitchen
- Oven or Range
- Microwave
Bedrooms and Bathrooms
- 4 Bedrooms
- 3 Full Bathrooms
Laundry
- Dryer
- Washer
Parking
- 2 Car Attached Garage
- Driveway
Schools
- Waupaca Elementary And Middle School
- Waupaca High School
Utilities
- Forced Air Heating and Cooling System
- Propane
- Well
Community Details
- North Hill Acres Subdivision
Map
Home Values in the Area
Average Home Value in this Area
Tax History
| Year | Tax Paid | Tax Assessment Tax Assessment Total Assessment is a certain percentage of the fair market value that is determined by local assessors to be the total taxable value of land and additions on the property. | Land | Improvement |
|---|---|---|---|---|
| 2024 | $2,641 | $240,200 | $35,700 | $204,500 |
| 2023 | $2,641 | $143,000 | $19,300 | $123,700 |
| 2022 | $2,153 | $143,000 | $19,300 | $123,700 |
| 2021 | $2,231 | $143,000 | $19,300 | $123,700 |
| 2020 | $2,237 | $143,000 | $19,300 | $123,700 |
| 2019 | $2,271 | $143,000 | $19,300 | $123,700 |
| 2018 | $2,535 | $143,000 | $19,300 | $123,700 |
| 2017 | $2,644 | $143,000 | $19,300 | $123,700 |
| 2016 | $2,506 | $143,000 | $19,300 | $123,700 |
| 2015 | $2,690 | $143,000 | $19,300 | $123,700 |
| 2014 | $2,702 | $143,000 | $19,300 | $123,700 |
| 2013 | $2,704 | $143,000 | $19,300 | $123,700 |
Property History
| Date | Event | Price | List to Sale | Price per Sq Ft | Prior Sale |
|---|---|---|---|---|---|
| 10/30/2025 10/30/25 | Pending | -- | -- | -- | |
| 10/26/2025 10/26/25 | Price Changed | $339,900 | -2.9% | $194 / Sq Ft | |
| 09/19/2025 09/19/25 | Price Changed | $349,900 | -4.1% | $200 / Sq Ft | |
| 09/11/2025 09/11/25 | Price Changed | $364,900 | -1.4% | $209 / Sq Ft | |
| 08/13/2025 08/13/25 | Price Changed | $369,900 | -2.6% | $211 / Sq Ft | |
| 05/19/2025 05/19/25 | For Sale | $379,900 | +108.7% | $217 / Sq Ft | |
| 06/04/2019 06/04/19 | Sold | $182,000 | -8.8% | $165 / Sq Ft | View Prior Sale |
| 06/04/2019 06/04/19 | Pending | -- | -- | -- | |
| 04/01/2019 04/01/19 | For Sale | $199,500 | -- | $181 / Sq Ft |
Purchase History
| Date | Type | Sale Price | Title Company |
|---|---|---|---|
| Warranty Deed | $182,000 | None Available | |
| Warranty Deed | $23,000 | None Available |
Mortgage History
| Date | Status | Loan Amount | Loan Type |
|---|---|---|---|
| Previous Owner | $162,800 | New Conventional | |
| Previous Owner | $113,000 | Adjustable Rate Mortgage/ARM |
Source: REALTORS® Association of Northeast Wisconsin
MLS Number: 50308385
APN: 20-21-71-4
- 0 Feathers Ct Unit 20803048
- 0 N Hill Rd Unit 20803046
- 0 N Hill Rd Unit 20803055
- 0 N Hill Rd Unit 20803057
- 0 Constance Rd Unit 20803051
- 0 Constance Rd Unit 50285836
- 0 Constance Rd Unit 20803050
- 623 Oak St
- 903 Harding St
- 113 N State St
- 1927 Huffcutt Ln
- 0 Lake St Unit 50304618
- 904 8th St
- 213 S Franklin St
- 409 Scott St
- 108 E Lake St
- 1103 Berlin St
- 1010 Riverside Dr
- 406 W Fulton St
- 908 Honey Bear Ln







