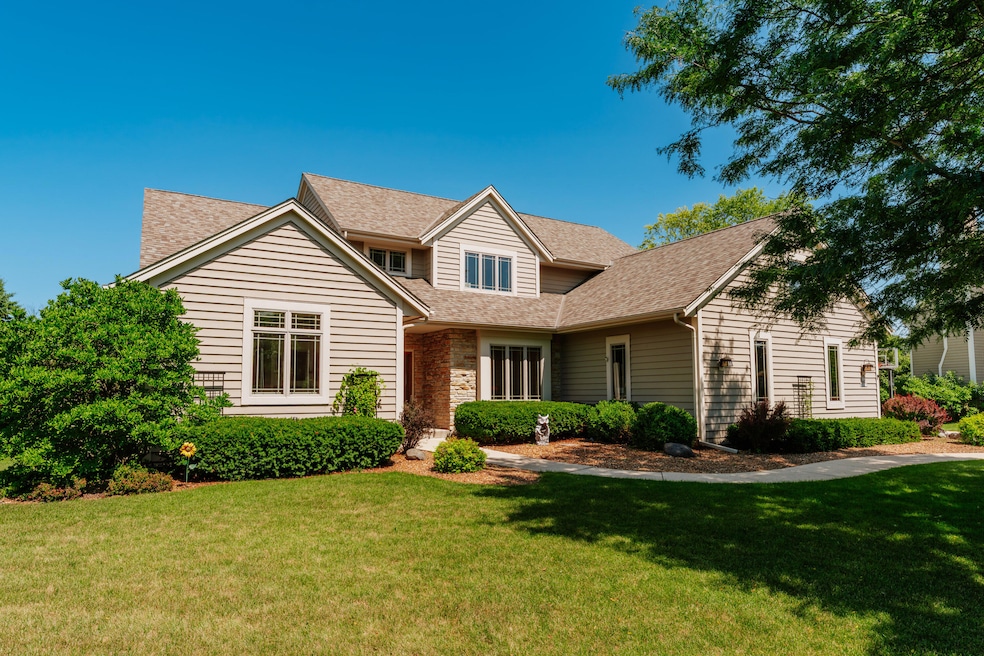
N36W22698 Long Valley Rd Pewaukee, WI 53072
Estimated payment $5,484/month
Highlights
- Water Views
- Open Floorplan
- Vaulted Ceiling
- Pewaukee Lake Elementary School Rated A
- Contemporary Architecture
- Main Floor Bedroom
About This Home
Stunning contemporary two story conveniently located in lake country Wethersfield subdivision overlooking a pond and private conservancy with AMAZING year-round views of diverse wild life and nature!! Subdivision maintained green space, walking trails and playground. Large first floor master suite with den and private master bath. Custom built-ins, second floor loft/office. Four seasons room with access to side deck and new backyard cement patio 2023. New roof 2022, New Platinum high efficiency furnace and 20 SEER Platinum central air 2020, Lower Level finished 2021 with high efficiency boiler, Central Vacuum, Irrigation System, Radon Mitigation System. Beautifully landscaped yard offers a private retreat to relax and enjoy nature!
Home Details
Home Type
- Single Family
Est. Annual Taxes
- $7,008
Lot Details
- 0.48 Acre Lot
- Sprinkler System
Parking
- 3 Car Attached Garage
- Garage Door Opener
- Driveway
Home Design
- Contemporary Architecture
- Poured Concrete
- Radon Mitigation System
Interior Spaces
- 2-Story Property
- Open Floorplan
- Central Vacuum
- Vaulted Ceiling
- Stone Flooring
- Water Views
- Dryer
Kitchen
- Oven
- Cooktop
- Microwave
- Dishwasher
- Kitchen Island
Bedrooms and Bathrooms
- 4 Bedrooms
- Main Floor Bedroom
- Walk-In Closet
Partially Finished Basement
- Basement Fills Entire Space Under The House
- Sump Pump
- Finished Basement Bathroom
- Basement Windows
Schools
- Pewaukee Lake Elementary School
- Asa Clark Middle School
- Pewaukee High School
Utilities
- Forced Air Zoned Heating and Cooling System
- Heating System Uses Natural Gas
- Heat Pump System
- Radiant Heating System
- High Speed Internet
Community Details
- Property has a Home Owners Association
- Wethersfield Subdivision
Listing and Financial Details
- Exclusions: Sellers personal property Refrigerator in Garage Washing Machine In Lower Level Sauna Stand alone Freezer RO System, and Water Softener - Rented
- Assessor Parcel Number PWC 0910009
Map
Home Values in the Area
Average Home Value in this Area
Tax History
| Year | Tax Paid | Tax Assessment Tax Assessment Total Assessment is a certain percentage of the fair market value that is determined by local assessors to be the total taxable value of land and additions on the property. | Land | Improvement |
|---|---|---|---|---|
| 2024 | $7,008 | $603,700 | $162,400 | $441,300 |
| 2023 | $6,985 | $603,700 | $162,400 | $441,300 |
| 2022 | $7,247 | $603,700 | $162,400 | $441,300 |
| 2021 | $7,220 | $603,700 | $162,400 | $441,300 |
| 2020 | $7,002 | $471,300 | $158,400 | $312,900 |
| 2019 | $6,827 | $471,300 | $158,400 | $312,900 |
| 2018 | $6,674 | $471,300 | $158,400 | $312,900 |
| 2017 | $7,624 | $471,300 | $158,400 | $312,900 |
| 2016 | $6,790 | $471,300 | $158,400 | $312,900 |
| 2015 | $6,872 | $471,300 | $158,400 | $312,900 |
| 2014 | $7,507 | $471,300 | $158,400 | $312,900 |
| 2013 | $7,507 | $471,300 | $158,400 | $312,900 |
Property History
| Date | Event | Price | Change | Sq Ft Price |
|---|---|---|---|---|
| 07/26/2025 07/26/25 | For Sale | $895,000 | +67.3% | $224 / Sq Ft |
| 06/03/2019 06/03/19 | Sold | $535,000 | -7.0% | $182 / Sq Ft |
| 03/22/2019 03/22/19 | Pending | -- | -- | -- |
| 03/08/2019 03/08/19 | For Sale | $575,000 | -- | $196 / Sq Ft |
Purchase History
| Date | Type | Sale Price | Title Company |
|---|---|---|---|
| Deed | $535,000 | Focus Title Llc | |
| Interfamily Deed Transfer | -- | None Available | |
| Warranty Deed | $430,000 | -- | |
| Warranty Deed | $88,000 | -- |
Mortgage History
| Date | Status | Loan Amount | Loan Type |
|---|---|---|---|
| Open | $391,000 | New Conventional | |
| Closed | $417,600 | New Conventional | |
| Closed | $428,000 | New Conventional | |
| Previous Owner | $99,000 | New Conventional | |
| Previous Owner | $260,000 | No Value Available | |
| Previous Owner | $338,963 | No Value Available |
Similar Homes in Pewaukee, WI
Source: Metro MLS
MLS Number: 1928428
APN: PWC-0910-009
- W229N3655 Sterling Ct
- N37W22910 Wyndemere Dr
- N35W22444 Wethersfield Ct Unit 3
- N35W23690 Auburn Ct Unit 13-1
- N35W23665 Auburn Ct
- N31W23244 Green Rd
- N30W23035 Pineview Cir Unit 6
- N30W23082 Pineview Way Unit 3
- N40W23879 William Way
- N45W22742 Charlotte Way
- N45W22754 Charlotte Way
- N28W22560 Foxwood Ln
- 21445 Gumina Rd
- n46w22348 Boxleaf Ln
- N39W23802 Broken Hill Cir N
- N45W22955 Lindsay Rd
- W222N2872 Timberwood Ct
- N34W23844 Grace Ave Unit A
- W220N4599 Timber Dr Unit Lt171
- W220N4600 Timber Dr Unit Lt161
- N34W23140 Ridge Place
- N34W23714 Five Fields Rd
- N34W22155 Capitol Dr
- N30W23861 Green Rd
- 1456 Meadowcreek Ct
- 1301 Sunnyridge Rd
- 1348 Sunnyridge Rd
- N25W24011 River Park Dr
- N25W24200 River Park Dr
- N24W24242 Saddle Brook Dr
- 1088 Quail Ct
- N16W22330 Watertown Rd
- W197 N4950 Hickory St
- 22039 Watertown Rd
- 3755 Brookfield Rd
- 357 Morris St
- 1285 Springdale Rd
- 21340 Jill Ct
- N58W23983 Hastings Ct Unit 801
- 21805 Foxhaven Run






