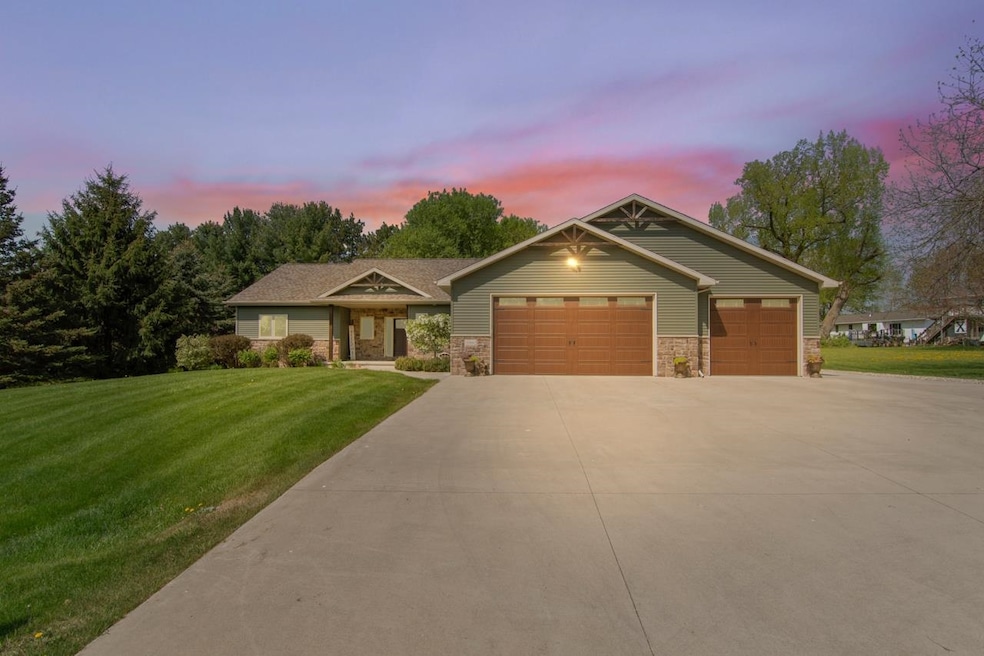
N3841 Breese Way Freedom, WI 54913
Highlights
- 1 Fireplace
- Wet Bar
- Forced Air Heating and Cooling System
- 3 Car Garage
- Walk-In Closet
- Home Security System
About This Home
As of June 2025Welcome to your Beautiful Better than New Home! 4 Bed 3.5 Ba Home Features Split Bedroom Design with a Master On-Suite! TV Mirror, Walk in Closet, Tile Shower w/Bench. Open Concept Living w/Cozy Wood Burning Fireplace, Central Vac, Surround Sound! Kitchen boasts an Island w/Granite Countertops Beverage Fridge, Seating! HUGE Butler's Pantry w/built in Pizza Oven, Microwave, Dining Area w/Patio Access! Lower level has a 4th Bed/Office, small saloon for in-home business, Large Rec area w/full Custom Wet Bar, High End Theater Room! Garage w/water, heat, lower level & upper attic access for ample storage, in-floor drains for each stall! Patio Lanai, a built-in Fire Pit, Backyard one stall shed/garage for all your lawn toys! This home isn't a spec home, it truly has ALL the Bells & Whistles!
Last Agent to Sell the Property
Michael B Realty License #90-58974 Listed on: 05/15/2025
Home Details
Home Type
- Single Family
Est. Annual Taxes
- $5,605
Year Built
- Built in 2015
Lot Details
- 0.4 Acre Lot
Home Design
- Poured Concrete
- Stone Exterior Construction
- Vinyl Siding
Interior Spaces
- 1-Story Property
- Wet Bar
- Central Vacuum
- 1 Fireplace
- Finished Basement
- Basement Fills Entire Space Under The House
- Home Security System
Kitchen
- Oven or Range
- Microwave
- Freezer
- Kitchen Island
- Disposal
Bedrooms and Bathrooms
- 4 Bedrooms
- Split Bedroom Floorplan
- Walk-In Closet
- Walk-in Shower
Laundry
- Dryer
- Washer
Parking
- 3 Car Garage
- Heated Garage
- Garage Door Opener
- Driveway
Utilities
- Forced Air Heating and Cooling System
- Heating System Uses Natural Gas
Similar Homes in the area
Home Values in the Area
Average Home Value in this Area
Property History
| Date | Event | Price | Change | Sq Ft Price |
|---|---|---|---|---|
| 06/30/2025 06/30/25 | Sold | $590,000 | +2.6% | $203 / Sq Ft |
| 06/20/2025 06/20/25 | Pending | -- | -- | -- |
| 05/15/2025 05/15/25 | For Sale | $575,000 | +7.5% | $198 / Sq Ft |
| 07/19/2024 07/19/24 | Sold | $535,000 | -1.8% | $184 / Sq Ft |
| 07/19/2024 07/19/24 | Pending | -- | -- | -- |
| 05/23/2024 05/23/24 | For Sale | $545,000 | -- | $188 / Sq Ft |
Tax History Compared to Growth
Agents Affiliated with this Home
-
M
Seller's Agent in 2025
Michael Biemeret
Michael B Realty
-
T
Buyer's Agent in 2025
Tracy Righi-Smith
RE/MAX
-
B
Seller's Agent in 2024
Brenda Fritsch
Brenda Fritsch Realty
Map
Source: REALTORS® Association of Northeast Wisconsin
MLS Number: 50308327
- 0 Gavin Dr Unit 50312468
- 2314 Khloe Ln
- 0 Wisconsin 55
- N3623 County Rd N
- W2239 Pine Ln
- N3520 Range Ct
- N4239 Maple Ct
- N3421 Wisconsin 55
- W2735 Murphy Ct
- W1977 Center Valley Rd
- N4455 Dorothy Jane Ct
- N4510 Delflosse Ln
- W3077 Mathison Rd
- 0 Oak Creek Ct
- Lt4 Oak Creek Ct
- N2694 County Rd E
- N2130 County Rd N
- 3005 E Incline Way
- W1288 Appleland Way
- W3866 Lone Oak Dr
