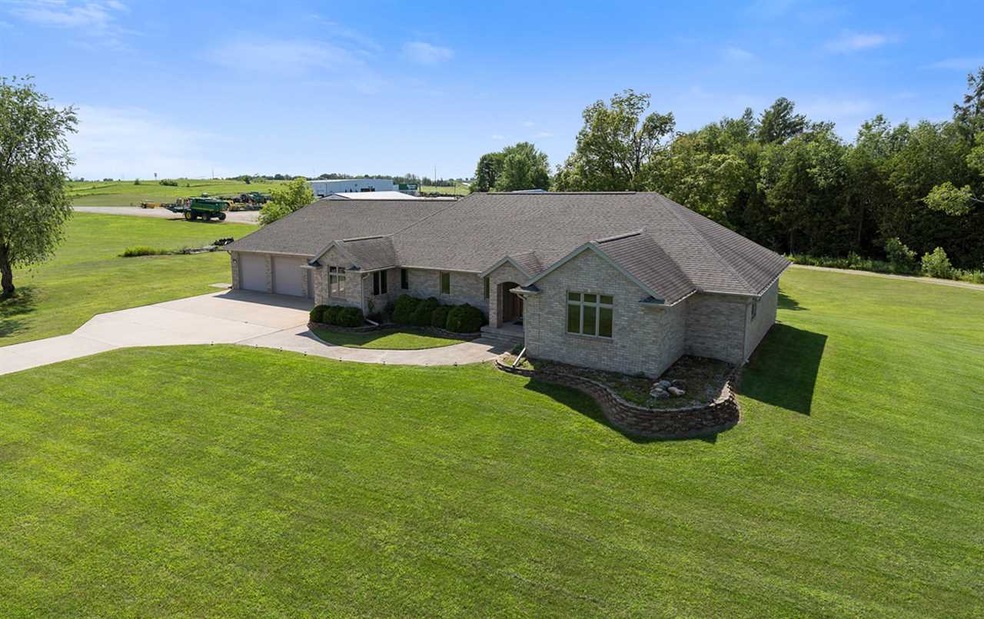
Highlights
- Vaulted Ceiling
- 3 Car Attached Garage
- Forced Air Heating and Cooling System
- Formal Dining Room
- Walk-In Closet
- Breakfast Bar
About This Home
As of September 2019Handsome 3BR/2.5BA Prairie ranch greets with brick arch, sparkling stone floors & cathedral ceiling! LR w/display alcoves & newer plank floor enjoys lots of sun from tall windows. Huge fully-equipped kitchen w/island, buffet, modernist-frameless cabs & cozy breakfast nook+snack counter. 1st floor laundry w/deep storage cubby+1/2 BA at entry to 3-stall garage. Fml dining & office both w/glass pocket doors to traditional foyer. MB w/walk-in & en-suite w/dual-spout tiled shower! LL boasts 900SF including a big entertaining space w/wet-bar, hi-top seating & walk-out to patio & yard w/shade trees.
Last Agent to Sell the Property
Dallaire Realty License #94-81801 Listed on: 07/30/2019
Home Details
Home Type
- Single Family
Est. Annual Taxes
- $3,704
Year Built
- Built in 1999
Lot Details
- 1.03 Acre Lot
- Rural Setting
Home Design
- Brick Exterior Construction
- Poured Concrete
- Vinyl Siding
- Radon Mitigation System
Interior Spaces
- 1-Story Property
- Vaulted Ceiling
- Formal Dining Room
Kitchen
- Breakfast Bar
- Oven or Range
- Microwave
- Kitchen Island
Bedrooms and Bathrooms
- 3 Bedrooms
- Walk-In Closet
- Walk-in Shower
Partially Finished Basement
- Walk-Out Basement
- Basement Fills Entire Space Under The House
Parking
- 3 Car Attached Garage
- Garage Door Opener
- Driveway
Utilities
- Forced Air Heating and Cooling System
- Heating System Uses Natural Gas
- Well
Ownership History
Purchase Details
Home Financials for this Owner
Home Financials are based on the most recent Mortgage that was taken out on this home.Purchase Details
Purchase Details
Purchase Details
Similar Homes in Pound, WI
Home Values in the Area
Average Home Value in this Area
Purchase History
| Date | Type | Sale Price | Title Company |
|---|---|---|---|
| Warranty Deed | $220,100 | -- | |
| Survivorship Deed | $303,100 | -- | |
| Quit Claim Deed | $242,800 | -- | |
| Warranty Deed | $248,000 | -- |
Property History
| Date | Event | Price | Change | Sq Ft Price |
|---|---|---|---|---|
| 09/27/2019 09/27/19 | Sold | $200,100 | -9.0% | $66 / Sq Ft |
| 07/30/2019 07/30/19 | For Sale | $220,000 | +1.9% | $73 / Sq Ft |
| 04/16/2018 04/16/18 | Sold | $216,000 | -10.0% | $102 / Sq Ft |
| 04/16/2018 04/16/18 | Pending | -- | -- | -- |
| 06/12/2017 06/12/17 | For Sale | $239,900 | -- | $113 / Sq Ft |
Tax History Compared to Growth
Tax History
| Year | Tax Paid | Tax Assessment Tax Assessment Total Assessment is a certain percentage of the fair market value that is determined by local assessors to be the total taxable value of land and additions on the property. | Land | Improvement |
|---|---|---|---|---|
| 2024 | $3,914 | $253,400 | $7,700 | $245,700 |
| 2023 | $4,095 | $253,400 | $7,700 | $245,700 |
| 2022 | $3,725 | $242,800 | $7,700 | $235,100 |
| 2021 | $3,730 | $242,800 | $7,700 | $235,100 |
| 2020 | $3,681 | $242,800 | $7,700 | $235,100 |
| 2019 | $3,674 | $242,800 | $7,700 | $235,100 |
| 2018 | $3,705 | $242,800 | $7,700 | $235,100 |
| 2017 | $3,416 | $242,800 | $7,700 | $235,100 |
| 2016 | $3,555 | $242,800 | $7,700 | $235,100 |
| 2015 | $3,383 | $242,800 | $7,700 | $235,100 |
| 2014 | $3,343 | $242,800 | $7,700 | $235,100 |
| 2012 | $3,237 | $242,800 | $7,700 | $235,100 |
Agents Affiliated with this Home
-

Seller's Agent in 2019
Sarah Wallace
Dallaire Realty
(920) 944-6214
127 Total Sales
-

Buyer's Agent in 2019
Eric Arneson
Todd Wiese Homeselling System, Inc.
(920) 604-0595
163 Total Sales
-

Seller's Agent in 2018
Rena Lukowski
JD 1st Real Estate, Inc.
(715) 587-4226
150 Total Sales
Map
Source: REALTORS® Association of Northeast Wisconsin
MLS Number: 50208071
APN: 028-00006.006
- 1036 County Road Q
- 2048 County Road Q
- 326 S River Dr
- 710 County Road Camp
- W9173 W 10th Rd
- W8936 W Main St
- W6887 Two Mile Rd
- W9839 County Road B
- N3226 Forest View Rd
- W6246 County Road P
- N6950 Left Foot Lake Rd
- Lt5 Finelli Ave
- Lt9 Finelli Ave
- Lt11 Finelli Ave
- Lt7 Finelli Ave
- Lt10 Finelli Ave
- Lt8 Finelli Ave
- Lt6 Finelli Ave
- Lt1 Ridgeview Ct
- Lt3 Ridgeview Ct
