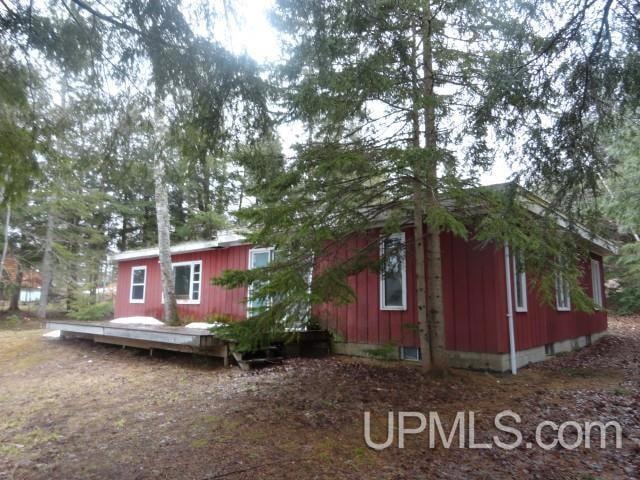N4178 Powell Lake Rd Wetmore, MI 49895
Estimated payment $1,172/month
Total Views
6,466
5
Beds
2
Baths
1,944
Sq Ft
$93
Price per Sq Ft
Highlights
- Lake Front
- Deck
- Wood Flooring
- Sandy Beach
- Ranch Style House
- 2 Car Detached Garage
About This Home
HUGE PRICE REDUCTION - NOW ONLY $180,000.00 Great opportunity to live year round on spring fed Powell Lake. This property has great potential with updated well and septic (new 2003), a 28 x 32 detached garage, and cottage with 5 bedrooms (with 2 additional sleeping areas in the loft not included in sq. ft) two bath, basement under a portion of the building and crawl space under the rest. Property has been vacant for a few years and is being sold "AS IS". Flat roof portion of the building has had some water damage in some of the rooms.
Home Details
Home Type
- Single Family
Est. Annual Taxes
Year Built
- Built in 1979
Lot Details
- 0.41 Acre Lot
- Lot Dimensions are 100x147x123x171
- Lake Front
- Sandy Beach
Parking
- 2 Car Detached Garage
Home Design
- Ranch Style House
- Wood Siding
Interior Spaces
- 1,944 Sq Ft Home
- Entryway
- Living Room
- Eat-In Kitchen
Flooring
- Wood
- Carpet
- Linoleum
Bedrooms and Bathrooms
- 5 Bedrooms
- Bathroom on Main Level
- 2 Full Bathrooms
Basement
- Block Basement Construction
- Crawl Space
Outdoor Features
- Deck
Utilities
- Heating System Uses Wood
- Drilled Well
- Electric Water Heater
- Septic Tank
- High Speed Internet
Community Details
- Plat 1 Of Powell Lake Subdivision
Listing and Financial Details
- Assessor Parcel Number 02-006-540-006-00
Map
Create a Home Valuation Report for This Property
The Home Valuation Report is an in-depth analysis detailing your home's value as well as a comparison with similar homes in the area
Home Values in the Area
Average Home Value in this Area
Tax History
| Year | Tax Paid | Tax Assessment Tax Assessment Total Assessment is a certain percentage of the fair market value that is determined by local assessors to be the total taxable value of land and additions on the property. | Land | Improvement |
|---|---|---|---|---|
| 2025 | $2,136 | $48,500 | $0 | $0 |
| 2024 | $1,197 | $82,600 | $0 | $0 |
| 2023 | $886 | $76,700 | $0 | $0 |
| 2022 | $765 | $70,500 | $0 | $0 |
| 2021 | $1,290 | $70,500 | $0 | $0 |
| 2020 | $1,254 | $81,000 | $0 | $0 |
| 2019 | $1,193 | $71,100 | $0 | $0 |
| 2018 | $1,152 | $66,900 | $0 | $0 |
| 2017 | $984 | $62,500 | $0 | $0 |
| 2016 | $980 | $62,500 | $0 | $0 |
| 2015 | $1,116 | $62,500 | $0 | $0 |
| 2014 | $1,116 | $62,500 | $0 | $0 |
| 2013 | $1,074 | $63,100 | $0 | $0 |
Source: Public Records
Property History
| Date | Event | Price | Change | Sq Ft Price |
|---|---|---|---|---|
| 07/10/2025 07/10/25 | Price Changed | $180,000 | -9.5% | $93 / Sq Ft |
| 05/03/2025 05/03/25 | For Sale | $199,000 | -- | $102 / Sq Ft |
Source: Upper Peninsula Association of REALTORS®
Source: Upper Peninsula Association of REALTORS®
MLS Number: 50173756
APN: 02-006-540-006-00
Nearby Homes
- E8805 Lost Lake Rd
- N975 E Stella Lake Rd Unit N975
- N975 E Stella Lake Rd
- TBD Parcel 3 16 Mile Lake Rd
- TBD Parcel 1 16 Mile Lake Rd
- Parcel 2 16 Mile Lake Rd
- Off 16 Mile Lake Rd
- N3431 16 Mile Lake Rd
- 3865 Peninsula Point Rd
- E9489 Stone St
- E9415 Maple St
- 3974 N Hayward (Access To Angel Island) Rd
- TBD H58
- TBD Reindeer Run
- 0000 County Road 577 Unit Anna River RDP
- 801 Prospect St Unit 21
- E9804 Gates Rd
- 520 E Varnum St
- 201 E Jewell St
- 301 E Chocolay St







