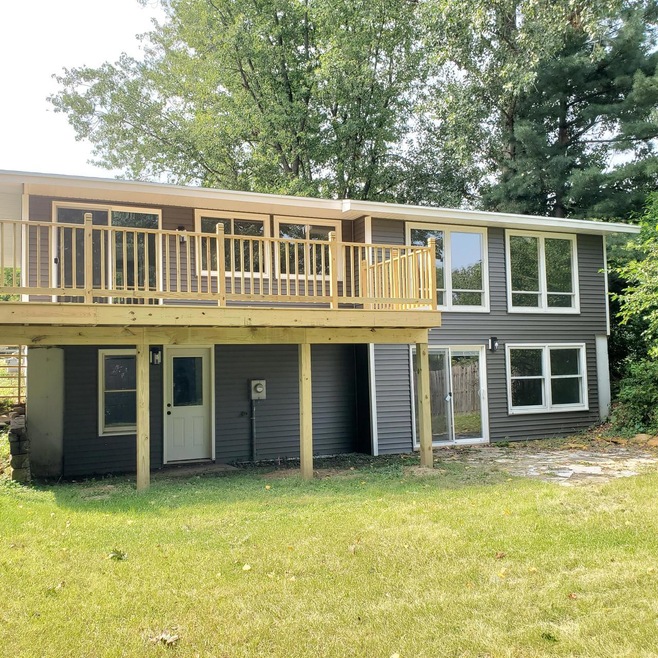
N4206 Woodcrest Ln Cambridge, WI 53523
Highlights
- Deeded Waterfront Access Rights
- Pier or Dock
- Bathtub with Shower
- Cambridge High School Rated 10
- Deck
- Bathroom on Main Level
About This Home
As of October 2022BEAUTIFULLY REMODELED HOME WITH SHARED PRIVATE LAKE ACCESS JUST DOWN THE HILL! This home has been redone inside and out! New siding, roof, soffit, facia, deck, doors, trim, flooring, lighting, outlets, driveway, kitchen, baths, appliances, furnace, ductwork and central air! Need I say more? The 1st floor offers vaulted ceilings, open concept, 2 bedrooms (one with direct access to the bathroom) and dining area. Tons of natural light and large windows overlooking the spacious yard. Downstairs offers an additional bedroom, full bath, family room and bonus room. Enjoy fishing, swimming and water sports on tranquil Lake Ripley! The private shared access has a pier. The shoreline at the access point is currently being redone.
Last Agent to Sell the Property
RE/MAX Realty Center License #53151-90 Listed on: 09/16/2022

Last Buyer's Agent
Lori Jensen
First Weber, Inc.-Cambridge License #43065-90

Home Details
Home Type
- Single Family
Est. Annual Taxes
- $2,333
Year Built
- Built in 1975
Lot Details
- 8,712 Sq Ft Lot
Parking
- 1 to 5 Parking Spaces
Home Design
- Poured Concrete
- Vinyl Siding
- Aluminum Trim
Interior Spaces
- 1,809 Sq Ft Home
- 1-Story Property
Kitchen
- Oven
- Range
- Microwave
- Dishwasher
Bedrooms and Bathrooms
- 3 Bedrooms
- Dual Entry to Primary Bathroom
- Bathroom on Main Level
- 2 Full Bathrooms
- Bathtub with Shower
- Walk-in Shower
Finished Basement
- Walk-Out Basement
- Basement Fills Entire Space Under The House
Outdoor Features
- Deeded Waterfront Access Rights
- Access To Lake
- Deck
Schools
- Cambridge Elementary School
- Nikolay Middle School
- Cambridge High School
Utilities
- Forced Air Heating and Cooling System
- Heating System Uses Natural Gas
- Water Rights
- Well Required
Community Details
Overview
- Woodcrest Subdivision
Recreation
- Pier or Dock
Ownership History
Purchase Details
Home Financials for this Owner
Home Financials are based on the most recent Mortgage that was taken out on this home.Purchase Details
Purchase Details
Home Financials for this Owner
Home Financials are based on the most recent Mortgage that was taken out on this home.Purchase Details
Similar Homes in Cambridge, WI
Home Values in the Area
Average Home Value in this Area
Purchase History
| Date | Type | Sale Price | Title Company |
|---|---|---|---|
| Warranty Deed | $300,000 | Frontier Title | |
| Quit Claim Deed | $145,000 | Shane D Haberman | |
| Warranty Deed | $145,000 | Michael Webb | |
| Deed | $174,673 | Theresa M. Majcher |
Mortgage History
| Date | Status | Loan Amount | Loan Type |
|---|---|---|---|
| Previous Owner | $180,351 | Unknown | |
| Previous Owner | $177,686 | FHA | |
| Previous Owner | $175,061 | FHA | |
| Previous Owner | $154,800 | New Conventional | |
| Previous Owner | $128,000 | New Conventional |
Property History
| Date | Event | Price | Change | Sq Ft Price |
|---|---|---|---|---|
| 12/18/2022 12/18/22 | Off Market | $299,900 | -- | -- |
| 10/14/2022 10/14/22 | Sold | $300,000 | 0.0% | $166 / Sq Ft |
| 09/16/2022 09/16/22 | For Sale | $299,900 | +106.8% | $166 / Sq Ft |
| 04/21/2022 04/21/22 | Sold | $145,000 | -3.3% | $80 / Sq Ft |
| 03/25/2022 03/25/22 | Pending | -- | -- | -- |
| 03/14/2022 03/14/22 | For Sale | $149,900 | -- | $83 / Sq Ft |
Tax History Compared to Growth
Tax History
| Year | Tax Paid | Tax Assessment Tax Assessment Total Assessment is a certain percentage of the fair market value that is determined by local assessors to be the total taxable value of land and additions on the property. | Land | Improvement |
|---|---|---|---|---|
| 2024 | $4,576 | $337,100 | $44,000 | $293,100 |
| 2023 | $4,298 | $337,100 | $44,000 | $293,100 |
| 2022 | $2,853 | $135,900 | $24,500 | $111,400 |
| 2021 | $3,313 | $135,900 | $24,500 | $111,400 |
| 2020 | $3,400 | $135,900 | $24,500 | $111,400 |
| 2019 | $3,314 | $135,900 | $24,500 | $111,400 |
| 2018 | $3,271 | $135,900 | $24,500 | $111,400 |
| 2017 | $3,267 | $135,900 | $24,500 | $111,400 |
| 2016 | $3,441 | $135,900 | $24,500 | $111,400 |
| 2015 | $3,539 | $135,900 | $24,500 | $111,400 |
| 2014 | $3,470 | $135,900 | $24,500 | $111,400 |
| 2013 | $3,321 | $135,900 | $24,500 | $111,400 |
Agents Affiliated with this Home
-
Jennifer Schuster

Seller's Agent in 2022
Jennifer Schuster
RE/MAX
(920) 988-0699
1 in this area
90 Total Sales
-
Rick Bernards

Seller's Agent in 2022
Rick Bernards
RE/MAX
(608) 833-3711
1 in this area
34 Total Sales
-
L
Buyer's Agent in 2022
Lori Jensen
First Weber, Inc.-Cambridge
-
S
Buyer's Agent in 2022
SCWMLS Non-Member
South Central Non-Member
Map
Source: Metro MLS
MLS Number: 1811383
APN: 022-0613-0743-008
- W9404 Porter Dr
- 205 E Main St
- N4521 W Shore Place Rd
- 11.2 ac County Road A
- N4563 W Shore Place Rd
- 405 Lawn St
- N4353 Poplar Ave
- N4291 Poplar Ave
- W9354 Oakland Rd
- .9 Ac Highway 12 18
- W8874 Deer Run Trail
- W8849 Deer Run Trail
- 614 Wheatland Dr
- 214 Johnson St
- 104 & 106 Waverly Dr
- 105 Buckingham Ct
- Lot 44 Copper Iris Ln
- Lot 32 Copper Iris Ln
- Lot 29 Copper Iris Ln
- Lot 23 Blue Violet Ct
