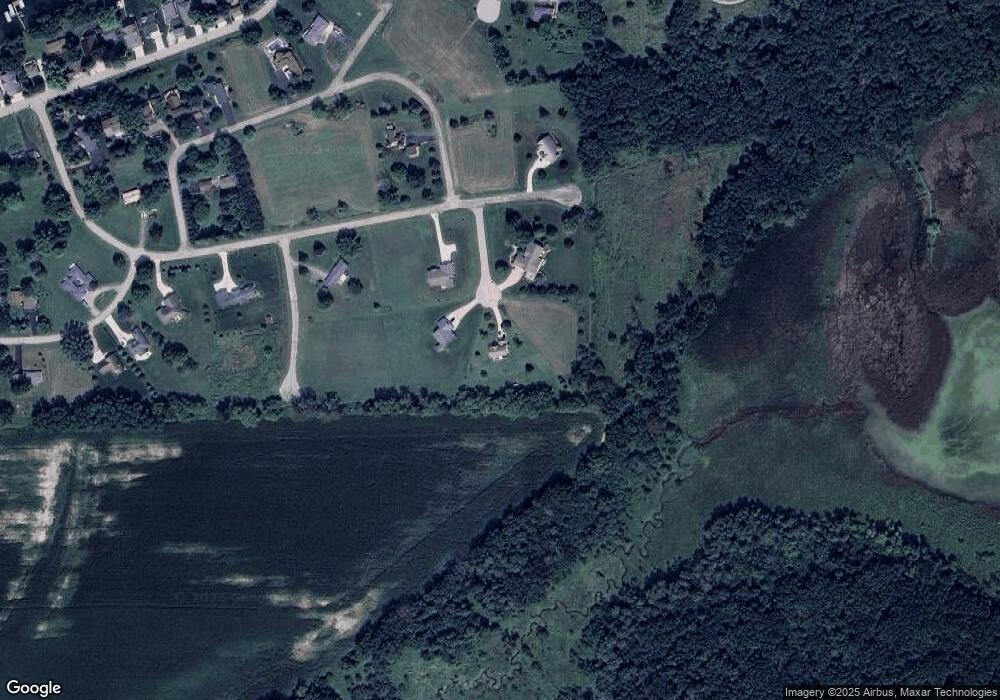N4266 Cherokee Ct Markesan, WI 53946
Estimated Value: $519,303 - $948,000
4
Beds
4
Baths
2,507
Sq Ft
$272/Sq Ft
Est. Value
About This Home
This home is located at N4266 Cherokee Ct, Markesan, WI 53946 and is currently estimated at $683,076, approximately $272 per square foot. N4266 Cherokee Ct is a home located in Green Lake County with nearby schools including Markesan Primary School, Markesan Intermediate School, and Markesan Middle School.
Create a Home Valuation Report for This Property
The Home Valuation Report is an in-depth analysis detailing your home's value as well as a comparison with similar homes in the area
Home Values in the Area
Average Home Value in this Area
Tax History Compared to Growth
Tax History
| Year | Tax Paid | Tax Assessment Tax Assessment Total Assessment is a certain percentage of the fair market value that is determined by local assessors to be the total taxable value of land and additions on the property. | Land | Improvement |
|---|---|---|---|---|
| 2024 | $5,879 | $252,400 | $44,300 | $208,100 |
| 2023 | $5,463 | $252,400 | $44,300 | $208,100 |
| 2022 | $4,780 | $252,400 | $44,300 | $208,100 |
| 2021 | $4,519 | $252,400 | $44,300 | $208,100 |
| 2020 | $4,570 | $252,400 | $44,300 | $208,100 |
| 2019 | $4,860 | $252,400 | $44,300 | $208,100 |
| 2018 | $4,867 | $252,400 | $44,300 | $208,100 |
| 2017 | $4,902 | $252,400 | $44,300 | $208,100 |
| 2016 | $5,106 | $252,400 | $44,300 | $208,100 |
| 2015 | $5,341 | $252,400 | $44,300 | $208,100 |
| 2014 | $4,656 | $252,400 | $44,300 | $208,100 |
| 2013 | $4,994 | $252,400 | $44,300 | $208,100 |
Source: Public Records
Map
Nearby Homes
- N4267 Cherokee Ct
- W2897 Wick Rd
- N3969 County O Rd
- W2252 Spring Lake Rd
- W3032 Longview Ln
- W3084 Blackbird Point Dr
- W2915 Orchard Ave
- Lt3 Twin Lakes Rd
- W1965 Twin Lakes Rd
- W3141 Bay Rd
- W3254 Bay Rd
- W3564 S Lawn
- W3385 & W3380 Orchard Ave
- N4238 Lake Shore Dr
- Lt26 Mueller Dr
- Lt27 Mueller Dr
- N4480 Lake Shore Dr
- N4830 N Lakeshore Dr
- N4826 N Lakeshore Dr
- W1769 Sandstone Ave
- N4266 Cherokee St
- 4267 Cherokee Ct
- W2629 Menominee Dr
- N4270 Cherokee St
- L60 Cherokee Ct
- Lt60 Cherokee Ct
- N4274 Arapaho St
- 55 Arapaho St
- Lot #56 Arapaho St
- W2608 Menominee Dr
- 54 Menominee Dr
- L50 Menominee Dr
- N4338 Lakewood Cir
- 0 Menominee Dr
- W2677 Menominee Dr
- W2677 Menominee Ct
- L3 Menominee Dr
- N4300 Lakewood Cir
- W2685 Menominee Ct
- W2703 Menominee Ct
