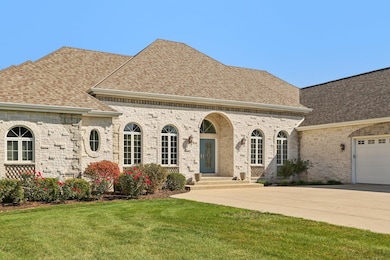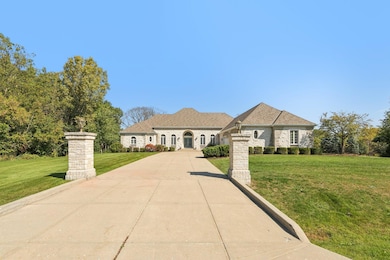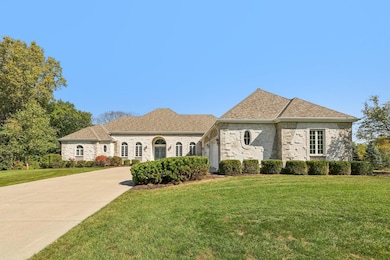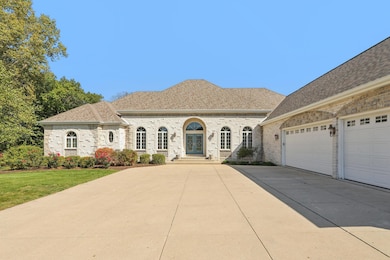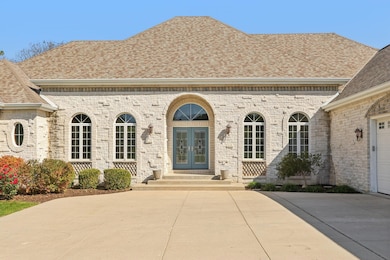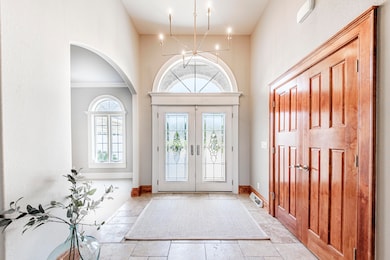
N42W27633 Alexander Ct Pewaukee, WI 53072
Estimated payment $8,200/month
Highlights
- Hot Property
- Spa
- Open Floorplan
- Pewaukee Lake Elementary School Rated A
- 5.11 Acre Lot
- Contemporary Architecture
About This Home
At the end of a quiet cul-de-sac, this striking brick ranch sits on 5 acres only a few minutes away from Pewaukee Lake. With 5 bedrooms and 4.5 baths, the open layout showcases high ceilings, abundant light, heated tile floors, and tall doors. A serene primary suite offers a fireplace, dual walk-ins, and spa bath. Additional ensuite bedrooms provide plenty of space for family and guests. The great room flows to a gourmet kitchen overlooking acres of woods with private walking trails. The walk-out lower level is an entertainer's dream with family room, game area, theater, wine cellar, gym area and a bar with a tap and refrigerated drawers. Outdoors, enjoy a deck, patio with grill, fire-pit, and hot tub all in a beautiful setting surrounded by nature but minutes from modern conveniences.
Listing Agent
First Weber Inc - Brookfield License #47394-90 Listed on: 10/09/2025

Home Details
Home Type
- Single Family
Est. Annual Taxes
- $11,865
Lot Details
- 5.11 Acre Lot
- Cul-De-Sac
- Wooded Lot
Parking
- 4.5 Car Attached Garage
- Heated Garage
- Garage Door Opener
- Driveway
Home Design
- Contemporary Architecture
- Ranch Style House
- Brick Exterior Construction
- Poured Concrete
- Radon Mitigation System
Interior Spaces
- Open Floorplan
- Wet Bar
- Central Vacuum
- Gas Fireplace
- Home Security System
Kitchen
- Range
- Microwave
- Dishwasher
- Kitchen Island
Bedrooms and Bathrooms
- 5 Bedrooms
- Split Bedroom Floorplan
- Walk-In Closet
Partially Finished Basement
- Walk-Out Basement
- Basement Fills Entire Space Under The House
- Sump Pump
- Basement Windows
Schools
- Asa Clark Middle School
- Pewaukee High School
Utilities
- Forced Air Heating and Cooling System
- Heating System Uses Natural Gas
- High Speed Internet
Additional Features
- Level Entry For Accessibility
- Spa
Community Details
- Property has a Home Owners Association
Listing and Financial Details
- Exclusions: Seller's personal property. See list in documents.
- Assessor Parcel Number PWC 0887055
Map
Home Values in the Area
Average Home Value in this Area
Tax History
| Year | Tax Paid | Tax Assessment Tax Assessment Total Assessment is a certain percentage of the fair market value that is determined by local assessors to be the total taxable value of land and additions on the property. | Land | Improvement |
|---|---|---|---|---|
| 2024 | $11,865 | $1,007,300 | $210,700 | $796,600 |
| 2023 | $11,850 | $1,007,300 | $210,700 | $796,600 |
| 2022 | $12,289 | $1,007,300 | $210,700 | $796,600 |
| 2021 | $12,250 | $1,007,300 | $210,700 | $796,600 |
| 2020 | $14,591 | $965,800 | $231,100 | $734,700 |
| 2019 | $14,567 | $965,800 | $231,100 | $734,700 |
| 2018 | $13,712 | $965,800 | $231,100 | $734,700 |
| 2017 | $13,742 | $965,800 | $231,100 | $734,700 |
| 2016 | $14,092 | $963,800 | $231,100 | $732,700 |
| 2015 | $14,399 | $963,800 | $231,100 | $732,700 |
| 2014 | $15,565 | $963,800 | $231,100 | $732,700 |
| 2013 | $15,565 | $963,800 | $231,100 | $732,700 |
Property History
| Date | Event | Price | List to Sale | Price per Sq Ft | Prior Sale |
|---|---|---|---|---|---|
| 10/09/2025 10/09/25 | For Sale | $1,375,000 | +11.2% | $237 / Sq Ft | |
| 11/15/2024 11/15/24 | Sold | $1,236,000 | -11.7% | $213 / Sq Ft | View Prior Sale |
| 08/01/2024 08/01/24 | Price Changed | $1,399,000 | -6.7% | $241 / Sq Ft | |
| 05/17/2024 05/17/24 | For Sale | $1,500,000 | -- | $259 / Sq Ft |
Purchase History
| Date | Type | Sale Price | Title Company |
|---|---|---|---|
| Warranty Deed | $1,236,000 | None Listed On Document | |
| Interfamily Deed Transfer | -- | Frontier Title | |
| Interfamily Deed Transfer | -- | Servicelink | |
| Interfamily Deed Transfer | -- | None Available | |
| Warranty Deed | $990,000 | None Available |
Mortgage History
| Date | Status | Loan Amount | Loan Type |
|---|---|---|---|
| Open | $640,000 | New Conventional | |
| Previous Owner | $720,000 | Adjustable Rate Mortgage/ARM | |
| Previous Owner | $790,000 | New Conventional |
About the Listing Agent
Lien Team's Other Listings
Source: Metro MLS
MLS Number: 1938061
APN: PWC-0887-055
- N40W27836 Glacier Rd
- W282N4343 Somerset Ln
- N47W27080 Green Hill Ct
- 823 Quinlan Dr Unit H
- N37W26687 Kopmeier Dr
- W283N3660 Yorkshire Trace
- N49W28215 Maryanns Way
- 616 Kopmeier Dr
- N59W25898 Amberwood Ct
- 527 W Wisconsin Ave
- N35W28682 Old North Shore Dr
- The Hawthorne Plan at The Glen at Pewaukee Lake
- The Aspen Plan at The Glen at Pewaukee Lake
- The Willow Plan at The Glen at Pewaukee Lake
- The Cypress Plan at The Glen at Pewaukee Lake
- The Juniper Plan at The Glen at Pewaukee Lake
- The Laurel Plan at The Glen at Pewaukee Lake
- The Birch Plan at The Glen at Pewaukee Lake
- The Holly Plan at The Glen at Pewaukee Lake
- 331 Sandy Cir
- 1042 Oxford Dr Unit 1042
- 741 E Imperial Dr Unit 745
- 900 N Evergreen Cir
- 601 Hartridge Dr Unit 603 Hartridge Dr
- 500 Manchester Ln Unit 500-514 Manchester Ln
- 624 Sunnyslope Dr
- 311-431 Hartridge Dr
- 316 E Capitol Dr
- 180 E Capitol Dr
- 208 E Capitol Dr
- 550 Cottonwood Ave
- W289 Louis Ave
- W263N2080 E Fieldhack Dr
- 1105 Hawthorne Place
- 357 Morris St
- 292 Lakeview Dr
- 420 Hill St
- 530 Windstone Dr Unit 202
- 700 W Capitol Dr
- 410-460 Campus Dr

