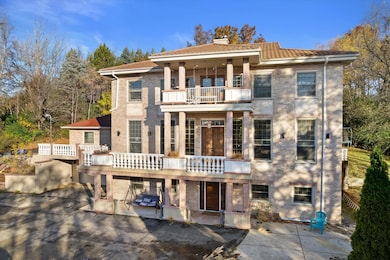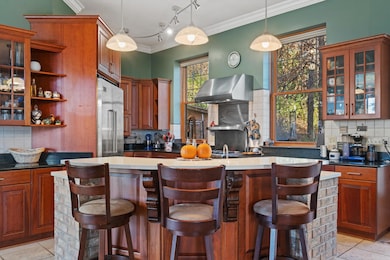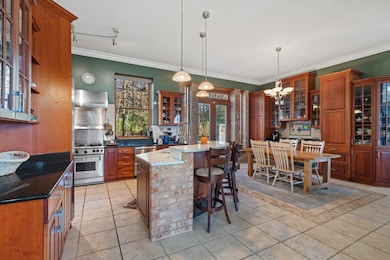N44W25902 Lindsay Rd Pewaukee, WI 53072
Estimated payment $7,983/month
Highlights
- 4.99 Acre Lot
- Viking Appliances
- Wooded Lot
- Pewaukee Lake Elementary School Rated A
- Contemporary Architecture
- Vaulted Ceiling
About This Home
Experience resort-style living in this one-of-a-kind Contemporary-Mediterranean estate set on 5 acres of pure serenity. Spanning nearly 6,000 sq ft, this architectural masterpiece blends grandeur and warmth with soaring ceilings, walls of glass, and exquisite craftsmanship throughout. The chef's kitchen with Viking and Wolf appliances opens to elegant living and dining spaces anchored by a stunning stone fireplace. Retreat upstairs to the luxurious primary suite with a spa bath, walk-in closet, and private balcony overlooking your secluded oasis. The exposed lower level offers a full bar, additional family room, and dual fireplaceideal for entertaining. With three fireplaces, heated floors, and a 5-car heated garage, this private palace redefines luxury living.
Listing Agent
Premier Point Realty LLC License #91220-94 Listed on: 11/13/2025
Home Details
Home Type
- Single Family
Est. Annual Taxes
- $10,241
Lot Details
- 4.99 Acre Lot
- Wooded Lot
Parking
- 5 Car Attached Garage
- Heated Garage
- Garage Door Opener
- Driveway
Home Design
- Contemporary Architecture
- Brick Exterior Construction
Interior Spaces
- 5,948 Sq Ft Home
- 2-Story Property
- Vaulted Ceiling
- Gas Fireplace
- Home Security System
Kitchen
- Oven
- Range
- Dishwasher
- Viking Appliances
- Wolf Appliances
- Kitchen Island
- Disposal
Bedrooms and Bathrooms
- 4 Bedrooms
- Split Bedroom Floorplan
- Walk-In Closet
Finished Basement
- Walk-Out Basement
- Basement Fills Entire Space Under The House
- Basement Ceilings are 8 Feet High
- Finished Basement Bathroom
- Basement Windows
Outdoor Features
- Patio
Schools
- Asa Clark Middle School
- Pewaukee High School
Utilities
- Cooling Available
- Zoned Heating
- Heating System Uses Natural Gas
- Radiant Heating System
- Septic System
- High Speed Internet
Listing and Financial Details
- Exclusions: Sellers Personal Property
- Assessor Parcel Number PWC 0878998004
Map
Home Values in the Area
Average Home Value in this Area
Tax History
| Year | Tax Paid | Tax Assessment Tax Assessment Total Assessment is a certain percentage of the fair market value that is determined by local assessors to be the total taxable value of land and additions on the property. | Land | Improvement |
|---|---|---|---|---|
| 2024 | $10,611 | $872,400 | $175,900 | $696,500 |
| 2023 | $10,590 | $872,400 | $175,900 | $696,500 |
| 2022 | $10,966 | $874,700 | $175,900 | $698,800 |
| 2021 | $10,597 | $874,700 | $175,900 | $698,800 |
| 2020 | $11,049 | $735,000 | $153,700 | $581,300 |
| 2019 | $10,791 | $735,000 | $153,700 | $581,300 |
| 2018 | $10,381 | $735,000 | $153,700 | $581,300 |
| 2017 | $11,889 | $735,000 | $153,700 | $581,300 |
| 2016 | $10,700 | $735,000 | $153,700 | $581,300 |
| 2015 | $10,819 | $735,000 | $153,700 | $581,300 |
| 2014 | $11,822 | $735,000 | $153,700 | $581,300 |
| 2013 | $11,822 | $735,000 | $153,700 | $581,300 |
Property History
| Date | Event | Price | List to Sale | Price per Sq Ft | Prior Sale |
|---|---|---|---|---|---|
| 11/13/2025 11/13/25 | For Sale | $1,350,000 | +50.2% | $227 / Sq Ft | |
| 01/19/2022 01/19/22 | Sold | $899,000 | 0.0% | $151 / Sq Ft | View Prior Sale |
| 10/10/2021 10/10/21 | Pending | -- | -- | -- | |
| 07/29/2021 07/29/21 | For Sale | $899,000 | -- | $151 / Sq Ft |
Purchase History
| Date | Type | Sale Price | Title Company |
|---|---|---|---|
| Warranty Deed | $899,000 | None Listed On Document | |
| Interfamily Deed Transfer | -- | None Available | |
| Interfamily Deed Transfer | -- | -- |
Mortgage History
| Date | Status | Loan Amount | Loan Type |
|---|---|---|---|
| Open | $737,180 | New Conventional | |
| Previous Owner | $372,500 | Stand Alone Refi Refinance Of Original Loan | |
| Previous Owner | $359,650 | Stand Alone Refi Refinance Of Original Loan |
Source: Metro MLS
MLS Number: 1942772
APN: PWC-0878-998-004
- 602 Ole Dairy Rd
- 368 Park Hill Dr Unit H
- 411 Sandy Cir
- 394 Sandy Cir
- The Hawthorne Plan at The Glen at Pewaukee Lake
- The Aspen Plan at The Glen at Pewaukee Lake
- The Willow Plan at The Glen at Pewaukee Lake
- The Cypress Plan at The Glen at Pewaukee Lake
- The Juniper Plan at The Glen at Pewaukee Lake
- The Laurel Plan at The Glen at Pewaukee Lake
- The Birch Plan at The Glen at Pewaukee Lake
- The Holly Plan at The Glen at Pewaukee Lake
- 450 Sandy Cir
- 331 Sandy Cir
- 327 Sandy Cir
- W250N5015 William Dr
- 823 Quinlan Dr Unit H
- 823 Quinlan Dr Unit E
- 827 Quinlan Dr Unit H
- 858 Laureate Dr
- 550 Pewaukee Rd Unit F
- N45W24568 Lindsay Rd
- 1105 Hawthorne Place
- 1317-1332 Hillwood Blvd
- 1348 Sunnyridge Rd
- 357 Morris St
- N34W23714 Five Fields Rd
- N58W24011 Clover Dr
- N58W23983 Hastings Ct Unit 801
- N30W23861 Green Rd
- N64W24450 Main St
- W246N6500 Pewaukee Rd
- W263N2080 E Fieldhack Dr
- N25W24011 River Park Dr
- N24W24242 Saddle Brook Dr
- N34W23140 Ridge Place
- N68-W24955 Stonegate Ct
- 900 N Evergreen Cir
- N63W23217 Main St
- 2609 Fielding Ln







