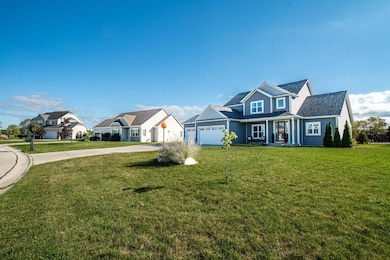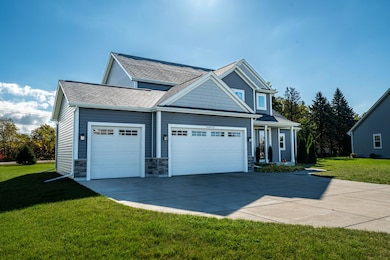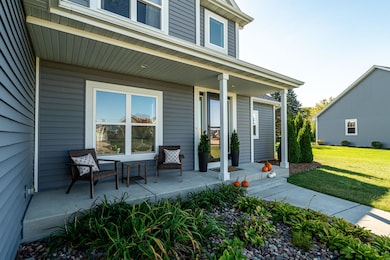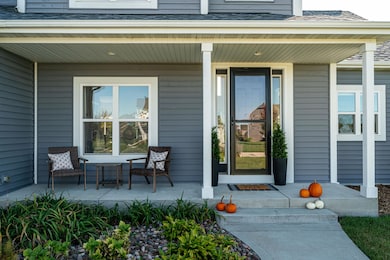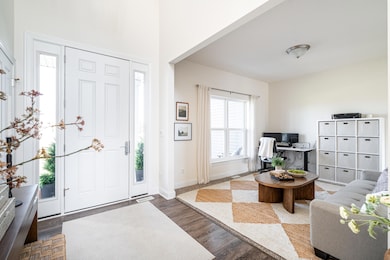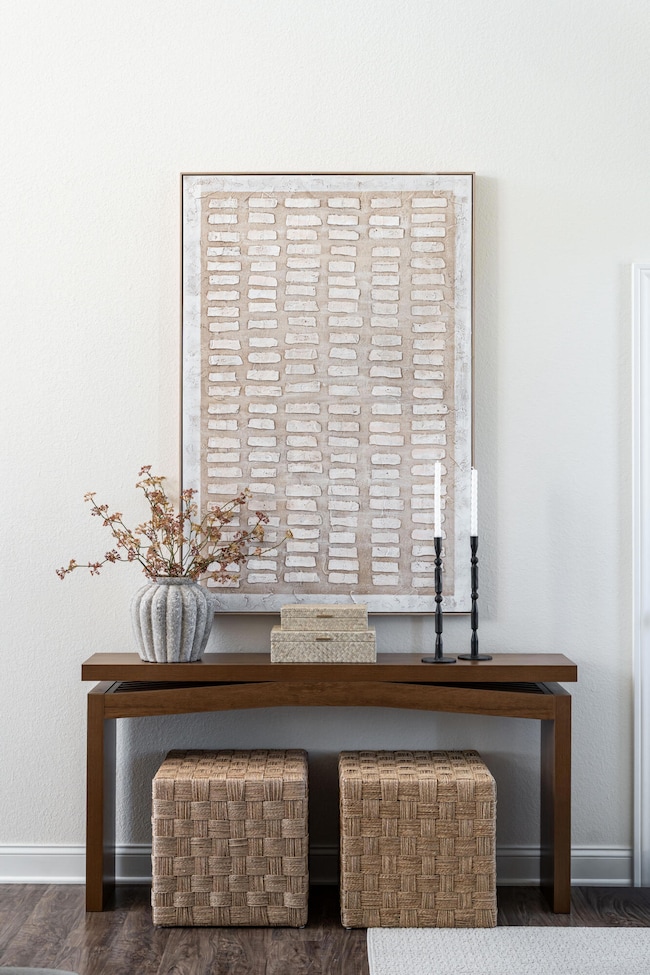N45W22742 Charlotte Way Pewaukee, WI 53072
Estimated payment $4,077/month
Highlights
- Colonial Architecture
- Vaulted Ceiling
- 3 Car Attached Garage
- Maple Avenue Elementary School Rated A
- Main Floor Bedroom
- Walk-In Closet
About This Home
Step inside this light-filled, impeccably maintained home where comfort and functionality meet. Featuring 4 bedrooms, 2.5 baths, and an open-concept kitchen and living space with extra-tall ceilings, this home lives large and bright. The first-floor primary suite offers ease and privacy, while an easily finishable lower level provides endless possibilities for future living space or recreation. Outside, enjoy an ample yard perfect for play or entertaining, and a spacious 3-car garage for all your storage needs. Spotless and clean as a whistle, this home feels like new, without the new construction price tag.
Listing Agent
Keller Williams Realty-Lake Country License #83598-94 Listed on: 10/10/2025

Home Details
Home Type
- Single Family
Est. Annual Taxes
- $6,133
Parking
- 3 Car Attached Garage
- Garage Door Opener
- Driveway
Home Design
- Colonial Architecture
- Brick Exterior Construction
- Poured Concrete
- Vinyl Siding
- Radon Mitigation System
Interior Spaces
- 2,459 Sq Ft Home
- 2-Story Property
- Vaulted Ceiling
- Gas Fireplace
Kitchen
- Oven
- Range
- Microwave
- Dishwasher
- Kitchen Island
- Disposal
Bedrooms and Bathrooms
- 4 Bedrooms
- Main Floor Bedroom
- Walk-In Closet
Basement
- Basement Fills Entire Space Under The House
- Basement Ceilings are 8 Feet High
- Sump Pump
- Stubbed For A Bathroom
Schools
- Templeton Middle School
- Hamilton High School
Utilities
- Forced Air Heating and Cooling System
- Heating System Uses Natural Gas
- High Speed Internet
Additional Features
- Patio
- 0.38 Acre Lot
Community Details
- Property has a Home Owners Association
- Victoria Station Subdivision
Listing and Financial Details
- Exclusions: Seller's Personal Property.
- Assessor Parcel Number PWC0866144
Map
Home Values in the Area
Average Home Value in this Area
Property History
| Date | Event | Price | List to Sale | Price per Sq Ft |
|---|---|---|---|---|
| 10/19/2025 10/19/25 | Price Changed | $680,000 | -2.8% | $277 / Sq Ft |
| 10/10/2025 10/10/25 | For Sale | $699,900 | -- | $285 / Sq Ft |
Source: Metro MLS
MLS Number: 1938729
- N42W22833 Beacon Ct
- W221N4524 Timber Dr
- W220N4551 Timber Dr
- W220N4599 Timber Dr
- W220N4600 Timber Dr
- W220N4606 Timber Dr
- W215N4855 Kathleen Dr
- W215N4905 Kathleen Dr
- N48W21601 Martha Ln
- N48W21629 Martha Ln
- N48W21577 Martha Ln
- W214N4894 Casey Ct
- The Hawthorne Plan at The Glen at Wanaki
- The Finnegan Plan at The Glen at Wanaki
- The Juniper Plan at The Glen at Wanaki
- The Brighton Plan at The Glen at Wanaki
- The Donovan Plan at The Glen at Wanaki
- The Heather Plan at The Glen at Wanaki
- W220N5459 Town Line Rd
- W215N5363 Ada Ct
- N34W23140 Ridge Place
- N34W23714 Five Fields Rd
- N45W24568 Lindsay Rd
- N58W23983 Hastings Ct Unit 801
- N30W23861 Green Rd
- 1317-1332 Hillwood Blvd
- N58W24011 Clover Dr
- 1348 Sunnyridge Rd
- 542 Pewaukee Rd Unit A
- W197 N4950 Hickory St
- N63W23217 Main St
- 1105 Hawthorne Place
- N25W24011 River Park Dr
- N25W24200 River Park Dr
- 18915 Thomson Dr
- 3755 Brookfield Rd
- N64W24450 Main St
- W246N6500 Pewaukee Rd
- W233N2094 Ridgeview Pkwy
- N24W24242 Saddle Brook Dr

