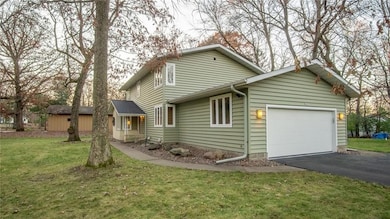
N4833 466th St Menomonie, WI 54751
Highlights
- Wood Burning Stove
- No HOA
- Cooling Available
- 2 Fireplaces
- 2 Car Attached Garage
- Concrete Porch or Patio
About This Home
As of July 2025Welcome to this beautiful 2-story home nestled in the sought-after Woodland Terrace subdivision, just south of Menomonie! Perfect for entertaining, the main floor boasts a spacious eat-in kitchen, formal dining area, cozy living room, and a family room with a warm gas fireplace. A versatile bedroom on the main level doubles as the perfect home office. Upstairs, you’ll find four bedrooms, including a luxurious owner’s suite with a large ensuite bathroom. The lower level offers even more living space, with a 6th bedroom, family room featuring a wood-burning stove, and a rec area for additional fun or relaxation. Gleaming maple wood floors, stainless steel appliances, updated bathrooms, and a heated attached garage. Whole house water filtration system and a reverse osmosis system. Plus, a new roof and insulation provide peace of mind. Situated on a lot and 1/2, this home includes a large playset and plenty of space for outdoor activities. Close to shopping, schools, and parks!
Last Agent to Sell the Property
RE/MAX Results~Menomonie Brokerage Phone: 715-831-1488 License #57155-94 Listed on: 03/17/2025

Co-Listed By
RE/MAX Results~Menomonie Brokerage Phone: 715-831-1488 License #95479-94
Last Buyer's Agent
Other Companies Non-MLS
Other Companies/Non-MLS License #0
Home Details
Home Type
- Single Family
Est. Annual Taxes
- $3,703
Year Built
- Built in 1967
Parking
- 2 Car Attached Garage
- Garage Door Opener
- Driveway
Home Design
- Block Foundation
- Vinyl Siding
Interior Spaces
- 2-Story Property
- 2 Fireplaces
- Wood Burning Stove
- Gas Log Fireplace
- Partially Finished Basement
- Basement Fills Entire Space Under The House
Kitchen
- Oven
- Range
- Microwave
- Dishwasher
Bedrooms and Bathrooms
- 6 Bedrooms
Utilities
- Cooling Available
- Forced Air Heating System
- Well
- Gas Water Heater
- Water Softener
Additional Features
- Concrete Porch or Patio
- 0.57 Acre Lot
Community Details
- No Home Owners Association
- Woodland Terrace Subdivision
Listing and Financial Details
- Exclusions: Dryer,Other-See Remarks,Sellers Personal,Washer
- Assessor Parcel Number 16118105000
Ownership History
Purchase Details
Home Financials for this Owner
Home Financials are based on the most recent Mortgage that was taken out on this home.Similar Homes in Menomonie, WI
Home Values in the Area
Average Home Value in this Area
Purchase History
| Date | Type | Sale Price | Title Company |
|---|---|---|---|
| Warranty Deed | $218,000 | -- |
Property History
| Date | Event | Price | Change | Sq Ft Price |
|---|---|---|---|---|
| 07/09/2025 07/09/25 | Sold | $410,000 | -6.8% | $118 / Sq Ft |
| 06/17/2025 06/17/25 | Pending | -- | -- | -- |
| 03/17/2025 03/17/25 | For Sale | $439,900 | +101.8% | $127 / Sq Ft |
| 11/29/2016 11/29/16 | Sold | $218,000 | -7.2% | $67 / Sq Ft |
| 10/30/2016 10/30/16 | Pending | -- | -- | -- |
| 09/21/2016 09/21/16 | For Sale | $235,000 | +7.8% | $72 / Sq Ft |
| 08/05/2015 08/05/15 | Sold | $218,000 | -12.4% | $67 / Sq Ft |
| 07/06/2015 07/06/15 | Pending | -- | -- | -- |
| 03/06/2015 03/06/15 | For Sale | $249,000 | -- | $77 / Sq Ft |
Tax History Compared to Growth
Tax History
| Year | Tax Paid | Tax Assessment Tax Assessment Total Assessment is a certain percentage of the fair market value that is determined by local assessors to be the total taxable value of land and additions on the property. | Land | Improvement |
|---|---|---|---|---|
| 2024 | $3,646 | $203,100 | $15,000 | $188,100 |
| 2023 | $3,351 | $203,100 | $15,000 | $188,100 |
| 2022 | $3,281 | $203,100 | $15,000 | $188,100 |
| 2021 | $3,575 | $203,100 | $15,000 | $188,100 |
| 2020 | $3,809 | $203,100 | $15,000 | $188,100 |
| 2019 | $3,506 | $203,100 | $15,000 | $188,100 |
| 2018 | $3,249 | $203,100 | $15,000 | $188,100 |
| 2017 | $3,412 | $203,100 | $15,000 | $188,100 |
| 2016 | $3,399 | $203,100 | $15,000 | $188,100 |
| 2015 | $3,607 | $206,400 | $15,000 | $191,400 |
| 2014 | $3,545 | $206,400 | $15,000 | $191,400 |
| 2013 | $3,904 | $206,400 | $15,000 | $191,400 |
Agents Affiliated with this Home
-

Seller's Agent in 2025
Cora Frank
RE/MAX
(715) 505-7001
240 in this area
369 Total Sales
-

Seller Co-Listing Agent in 2025
Jessica Skovbroten
RE/MAX
(715) 831-1488
67 in this area
101 Total Sales
-
O
Buyer's Agent in 2025
Other Companies Non-MLS
Other Companies/Non-MLS
-
P
Seller's Agent in 2016
Peggy Terry
C21 Affiliated/Menomonie
(715) 235-9693
67 in this area
104 Total Sales
-

Buyer's Agent in 2016
Eric Sutherland
Westconsin Realty LLC
(715) 308-9463
31 in this area
73 Total Sales
-

Seller's Agent in 2015
Stephanie Casper
C21 Affiliated/Menomonie
(715) 505-9418
25 in this area
86 Total Sales
Map
Source: Northwestern Wisconsin Multiple Listing Service
MLS Number: 1589599
APN: 1701622713022100024
- N4856 460th St
- 1909 W Second
- 715 River Heights Rd
- E4522 453rd Ave
- XX River Heights Rd
- 1608 9th St E Unit house
- 1321 2nd St W
- E4346 451st Ave
- 1402 16th Ave E
- E4703 430th Ave
- 309 13th Ave W Unit A, B, C
- 1020 14th Ave E
- 313 13th Ave W Unit 1
- 402 12th Ave W Unit 1
- 1314 11th St E
- 1203 13th Ave E
- 1020 10th St E
- 913 8th St E Unit 1 & 2
- 808 9th Ave E
- Lot 1 CSM 4775 & Lot 500th St






