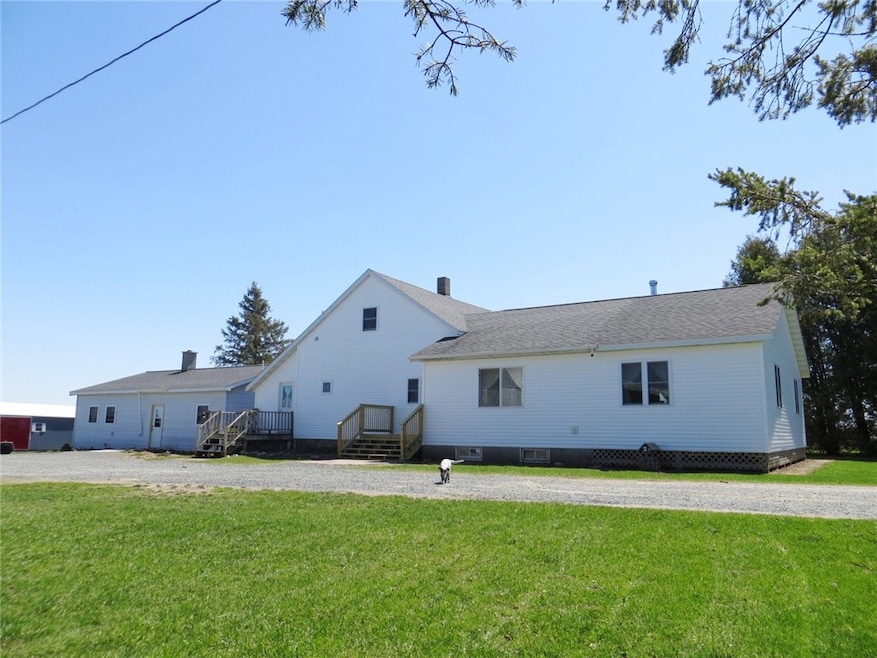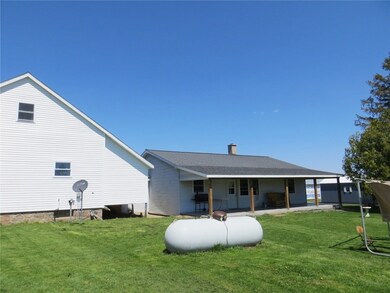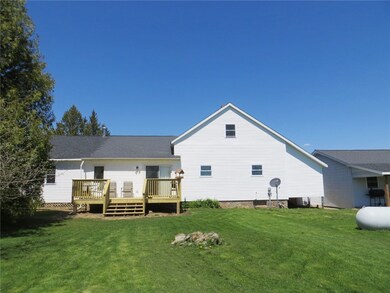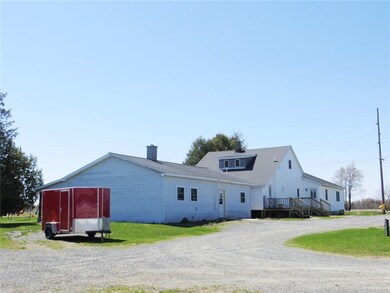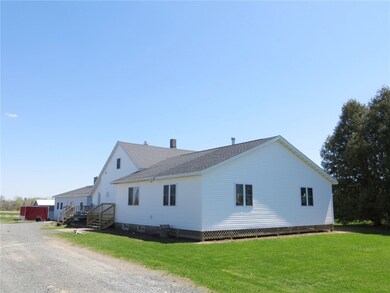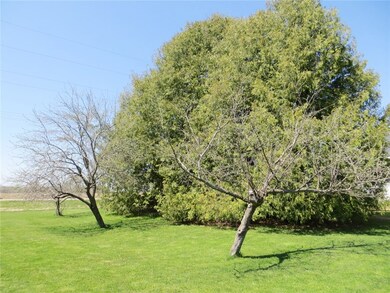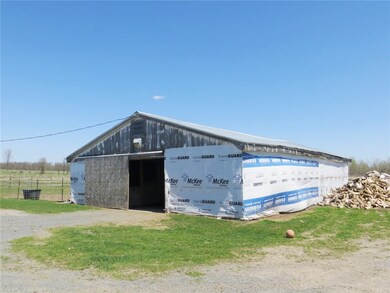N4862 State Highway 73 Gilman, WI 54433
Estimated payment $1,507/month
Highlights
- Barn
- No HOA
- Shed
- Deck
- Enclosed Patio or Porch
- Water Softener
About This Home
If you are looking for ample living space look no further! The main home has 3 BDS, 2 basement bonus rooms, & 1 bath and can certainly host holidays in the spaciously living/dining area. And there is a separate 2nd living area with it's own bath, bedroom, huge pantry, & open living area. 45'x 64' machine shed with cemented 1 car garage area w/ overhead door & 11.5' x 12' tall sliding doors. 34'x 61' horse barn with 5 horse stalls, pens, and frost free water hydrant. Electric fencer & the fencing in the pasture are included! 12.5' x 18' chicken coop included as well as nearly new 12'x 24' garden shed. MANY RECENT IMPROVEMENTS! New siding, windows, recently added 14'x36' house addition, and living space in the 2nd living area which was garage. NOT INCLUDED: LP Parlor stove in main living room, in secondary living space- LP refrigerator, pantry & closet shelves, sink/kitchen counter, and wood cookstove. Some flowers may also be taken/divided. But 2 chest freezers are included.
Listing Agent
Mathison Realty & Services LLC Brokerage Phone: 715-669-5551 License #52395-90 Listed on: 05/06/2025
Home Details
Home Type
- Single Family
Est. Annual Taxes
- $2,583
Year Built
- Built in 1940
Lot Details
- 5 Acre Lot
- Electric Fence
Parking
- 1 Car Garage
- Driveway
Home Design
- Stone Foundation
- Slab Foundation
- Vinyl Siding
Interior Spaces
- 1.5-Story Property
Kitchen
- Oven
- Range with Range Hood
- Dishwasher
Bedrooms and Bathrooms
- 4 Bedrooms
- 2 Full Bathrooms
Laundry
- Dryer
- Washer
Basement
- Partial Basement
- Crawl Space
Outdoor Features
- Deck
- Enclosed Patio or Porch
- Shed
Farming
- Barn
Utilities
- No Cooling
- Forced Air Heating System
- Drilled Well
- Electric Water Heater
- Water Softener
Community Details
- No Home Owners Association
Listing and Financial Details
- Exclusions: Lp Tank,Other-See Remarks
- Assessor Parcel Number 008004790000
Map
Home Values in the Area
Average Home Value in this Area
Tax History
| Year | Tax Paid | Tax Assessment Tax Assessment Total Assessment is a certain percentage of the fair market value that is determined by local assessors to be the total taxable value of land and additions on the property. | Land | Improvement |
|---|---|---|---|---|
| 2024 | $2,583 | $158,500 | $14,500 | $144,000 |
| 2023 | $1,868 | $126,200 | $14,500 | $111,700 |
| 2022 | $1,618 | $126,100 | $14,400 | $111,700 |
| 2021 | $1,471 | $89,300 | $11,400 | $77,900 |
| 2020 | $1,614 | $88,800 | $10,900 | $77,900 |
| 2019 | $1,455 | $89,000 | $11,100 | $77,900 |
| 2018 | $1,535 | $88,900 | $11,000 | $77,900 |
| 2017 | $1,675 | $88,800 | $10,900 | $77,900 |
| 2016 | $1,688 | $88,700 | $10,800 | $77,900 |
| 2015 | $1,618 | $88,600 | $10,700 | $77,900 |
| 2014 | $1,605 | $88,800 | $10,900 | $77,900 |
| 2013 | $1,668 | $88,800 | $10,900 | $77,900 |
Property History
| Date | Event | Price | List to Sale | Price per Sq Ft |
|---|---|---|---|---|
| 09/02/2025 09/02/25 | Price Changed | $245,000 | -7.5% | $65 / Sq Ft |
| 08/20/2025 08/20/25 | Price Changed | $265,000 | -7.0% | $71 / Sq Ft |
| 06/09/2025 06/09/25 | Price Changed | $285,000 | -6.9% | $76 / Sq Ft |
| 05/21/2025 05/21/25 | Price Changed | $306,000 | -4.4% | $82 / Sq Ft |
| 05/06/2025 05/06/25 | For Sale | $320,000 | -- | $85 / Sq Ft |
Purchase History
| Date | Type | Sale Price | Title Company |
|---|---|---|---|
| Quit Claim Deed | -- | All Title Services |
Source: Northwestern Wisconsin Multiple Listing Service
MLS Number: 1591355
APN: 008-00479-0000
- 415 N 5th Ave
- 430 E Davlin St
- W14691 County Road M
- 185 E Main St
- 230 E Main St
- 0000 Hickory St
- 000 Hwy B
- N3068 State Highway 64
- Xxxx Konsella Rd
- 0000 Woody Ln
- 0 Konsella Rd
- N4724 County Line Rd
- W17092 State Highway 64
- 000 Winter Sports Rd
- W11281 2nd St
- 0 Sunnyside Rd
- Lot #13 Sunnyside Rd
- 000 Oak Dr
- W14827 County Road F
- N1234 Church St
