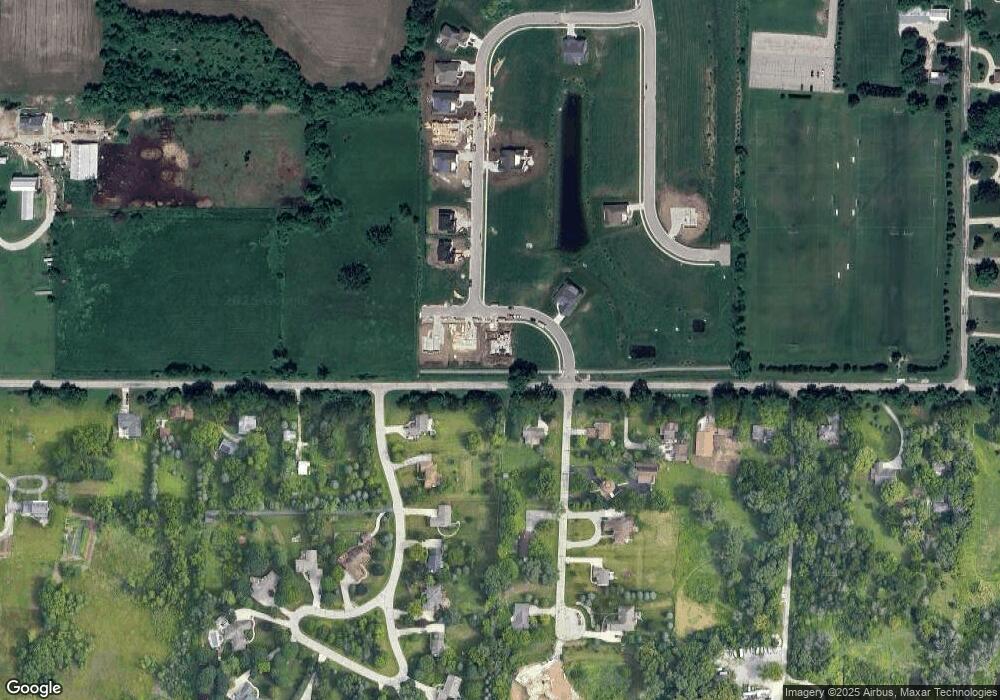N48W21577 Martha Ln Menomonee Falls, WI 53051
Estimated payment $6,221/month
Highlights
- New Construction
- Open Floorplan
- Wood Flooring
- Marcy Elementary School Rated A
- Ranch Style House
- 3 Car Attached Garage
About This Home
New construction. Our Finnegan home is a 3-bedroom, 2.5 bath split ranch w/ open floor plan. KIT w/huge quartz/granite island boasts beautifully crafted cabinets, convenient walk-in pantry, and storage galore. Nearby DR overlooks concrete patio. Bright Sunroom, Great Room, direct vent GFP, mantel and stone face. Lg owner's suite features tray ceiling, 2 large WICs, 2 separate vanities, tiled shower, & linen closet. Main floor laundry. Lower level plumbed for future bath. White trim pkg & solid core raised panel doors throughout the home. Home site, full landscaping w/ irrigation included in price. There is a clubhouse, fitness room, outdoor pool, pickleball & bocce courts.
Home Details
Home Type
- Single Family
Lot Details
- 0.32 Acre Lot
- Sprinkler System
Parking
- 3 Car Attached Garage
- Driveway
Home Design
- New Construction
- Ranch Style House
- Poured Concrete
- Clad Trim
- Radon Mitigation System
Interior Spaces
- 2,749 Sq Ft Home
- Open Floorplan
- Gas Fireplace
Kitchen
- Kitchen Island
- Disposal
Flooring
- Wood
- Stone
Bedrooms and Bathrooms
- 3 Bedrooms
- Split Bedroom Floorplan
- Walk-In Closet
Basement
- Basement Fills Entire Space Under The House
- Basement Ceilings are 8 Feet High
- Sump Pump
- Stubbed For A Bathroom
Accessible Home Design
- Grab Bar In Bathroom
- Level Entry For Accessibility
- Ramp on the garage level
- Accessible Ramps
Outdoor Features
- Patio
Schools
- Lannon Elementary School
- Templeton Middle School
- Hamilton High School
Utilities
- Forced Air Heating and Cooling System
- Heating System Uses Natural Gas
- High Speed Internet
- Cable TV Available
Community Details
- Property has a Home Owners Association
- The Glen At Wanaki Subdivision
Listing and Financial Details
- Exclusions: Appliances
- Assessor Parcel Number Not Assigned
Map
Home Values in the Area
Average Home Value in this Area
Property History
| Date | Event | Price | List to Sale | Price per Sq Ft |
|---|---|---|---|---|
| 06/07/2025 06/07/25 | Pending | -- | -- | -- |
| 06/07/2025 06/07/25 | For Sale | $997,819 | -- | $363 / Sq Ft |
Source: Metro MLS
MLS Number: 1921335
- N48W21601 Martha Ln
- N48W21629 Martha Ln
- W215N4855 Kathleen Dr
- W215N4905 Kathleen Dr
- W214N4894 Casey Ct
- The Hawthorne Plan at The Glen at Wanaki
- The Finnegan Plan at The Glen at Wanaki
- The Juniper Plan at The Glen at Wanaki
- The Brighton Plan at The Glen at Wanaki
- The Donovan Plan at The Glen at Wanaki
- The Heather Plan at The Glen at Wanaki
- LT0 Lisbon Rd
- Lt1 Lisbon Rd
- W220N4599 Timber Dr
- W220N4600 Timber Dr
- W220N4606 Timber Dr
- W220N4551 Timber Dr
- W215N5363 Ada Ct
- Lt2 Ct
- Lt3 Kharsia Ct

