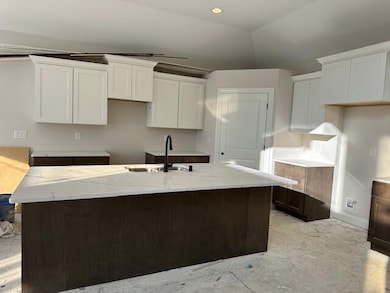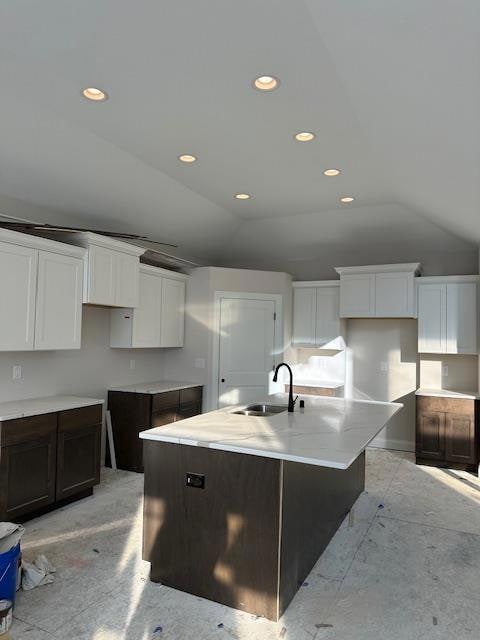N48W21629 Martha Ln Menomonee Falls, WI 53051
Estimated payment $4,200/month
Total Views
17,273
4
Beds
2.5
Baths
2,653
Sq Ft
$298
Price per Sq Ft
Highlights
- New Construction
- Open Floorplan
- Wooded Lot
- Marcy Elementary School Rated A
- Contemporary Architecture
- Vaulted Ceiling
About This Home
New construction Hampton series 2-story featuring vaulted ceiling in foyer, living room and 3 car garage. Windows all way to ceiling in living room. Very open concept walking in front door entrance. Large kitchen w/island & plenty surrounding cabinets. Guest bedrooms on second floor are spacious with private closets and strong views. Large laundry/mudroom, powder room areas off garage entrance. 8' poured concrete foundation, roughed in drain for future lower level bathroom, high efficiency furnace, 50 gallon water heater, community like maintenance on exterior during all seasons of year.
Home Details
Home Type
- Single Family
Est. Annual Taxes
- $540
Lot Details
- 0.32 Acre Lot
- Wooded Lot
Parking
- 3 Car Attached Garage
- Garage Door Opener
Home Design
- New Construction
- Contemporary Architecture
- Poured Concrete
- Clad Trim
- Radon Mitigation System
Interior Spaces
- 2,653 Sq Ft Home
- 2-Story Property
- Open Floorplan
- Vaulted Ceiling
- Gas Fireplace
- Mud Room
- Stone Flooring
- Laundry Room
Kitchen
- Microwave
- Dishwasher
- Kitchen Island
- Disposal
Bedrooms and Bathrooms
- 4 Bedrooms
- Main Floor Bedroom
- Split Bedroom Floorplan
- Walk-In Closet
Basement
- Basement Ceilings are 8 Feet High
- Sump Pump
- Stubbed For A Bathroom
- Basement Windows
Schools
- Menomonee Falls High School
Utilities
- Central Air
- Heating System Uses Natural Gas
Community Details
- Property has a Home Owners Association
Listing and Financial Details
- Assessor Parcel Number Not Assigned
Map
Create a Home Valuation Report for This Property
The Home Valuation Report is an in-depth analysis detailing your home's value as well as a comparison with similar homes in the area
Home Values in the Area
Average Home Value in this Area
Property History
| Date | Event | Price | List to Sale | Price per Sq Ft |
|---|---|---|---|---|
| 07/23/2025 07/23/25 | For Sale | $789,990 | -- | $298 / Sq Ft |
Source: Metro MLS
Source: Metro MLS
MLS Number: 1927828
Nearby Homes
- N48W21601 Martha Ln
- N48W21577 Martha Ln
- W215N4855 Kathleen Dr
- W215N4905 Kathleen Dr
- W214N4894 Casey Ct
- LT0 Lisbon Rd
- Lt1 Lisbon Rd
- W220N4599 Timber Dr
- W220N4600 Timber Dr
- W220N4606 Timber Dr
- W220N4551 Timber Dr
- W221N4524 Timber Dr
- W215N5363 Ada Ct
- Lt2 Ct
- Lt3 Kharsia Ct
- Lt1 Ct
- Lt8 Kharsia Ct
- Lt9 Kharsia Ct
- 4670 Merrick Trail
- 4630 Merrick Trail
- W197 N4950 Hickory St
- 18915 Thomson Dr
- N34W23140 Ridge Place
- 3755 Brookfield Rd
- N63W23217 Main St
- N55W17626 High Bluff Dr
- N34W23714 Five Fields Rd
- N34W23806 Grace Ave Unit ID1059802P
- N58W24011 Clover Dr
- 17390 Crest Hill Dr
- 2848 N Brookfield Rd
- N30W23861 Green Rd
- 4115 Eldorado Ct
- 18415 Hoffman Ave Unit 1
- 1317-1332 Hillwood Blvd
- 1348 Sunnyridge Rd
- 542 Pewaukee Rd Unit A
- N64W24450 Main St
- 1105 Hawthorne Place
- 17465 W River Birch Dr







