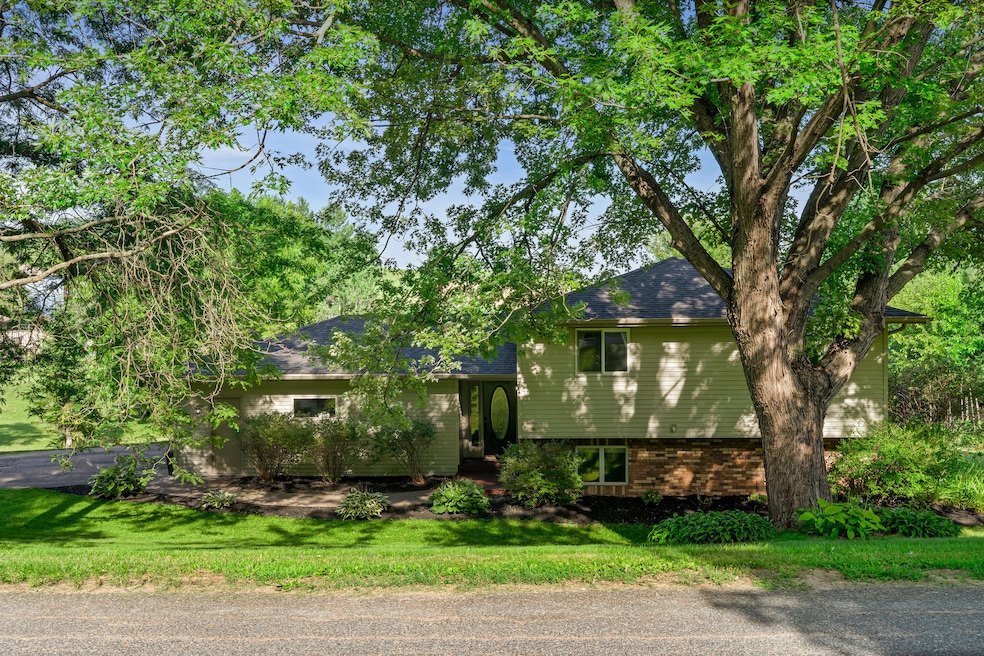
N4956 Briarcliffe Ct West Salem, WI 54669
Highlights
- Deck
- 2.5 Car Attached Garage
- Forced Air Heating System
- West Salem Elementary School Rated A-
- Walk-In Closet
About This Home
As of August 2025This beautifully updated home sits on a spacious lot in the sought-after Town of Hamilton, offering peaceful rural living with the convenience of nearby amenities. Enjoy the breathtaking sunrise from the stunning back deck, or rest under the mature shade trees. This home features two inviting living spaces, plus a versatile bonus room- perfect for a home office, gym, or playroom. Recent upgrades include a brand-new roof, fresh paint, updated light fixtures, updated decking, and a new radon mitigation system. Located in the highly rated West Salem School District, this property combines space, style, and smart updates with low town of Hamilton taxes. Don't miss this opportunity to own a well-maintained home in a prime location with room to grow both inside and out!
Home Details
Home Type
- Single Family
Est. Annual Taxes
- $2,800
Lot Details
- 0.65 Acre Lot
- Rural Setting
Parking
- 2.5 Car Attached Garage
- Garage Door Opener
- Driveway
Home Design
- 2,196 Sq Ft Home
- Bi-Level Home
- Radon Mitigation System
Kitchen
- Range
- Microwave
- Dishwasher
Bedrooms and Bathrooms
- 4 Bedrooms
- Walk-In Closet
- 2 Full Bathrooms
Laundry
- Dryer
- Washer
Finished Basement
- Walk-Out Basement
- Basement Fills Entire Space Under The House
- Finished Basement Bathroom
- Basement Windows
Schools
- West Salem Elementary And Middle School
- West Salem High School
Utilities
- Forced Air Heating System
- Heating System Uses Natural Gas
- Septic System
Additional Features
- Deck
- Borders State Land
Listing and Financial Details
- Exclusions: Swing set (negotiable w/separate bill of sale). All seller's personal property.
- Assessor Parcel Number 007001537000
Ownership History
Purchase Details
Home Financials for this Owner
Home Financials are based on the most recent Mortgage that was taken out on this home.Purchase Details
Home Financials for this Owner
Home Financials are based on the most recent Mortgage that was taken out on this home.Purchase Details
Home Financials for this Owner
Home Financials are based on the most recent Mortgage that was taken out on this home.Similar Homes in West Salem, WI
Home Values in the Area
Average Home Value in this Area
Purchase History
| Date | Type | Sale Price | Title Company |
|---|---|---|---|
| Warranty Deed | $355,000 | New Castle Title | |
| Warranty Deed | $199,200 | New Castle Title | |
| Warranty Deed | $175,000 | None Available |
Mortgage History
| Date | Status | Loan Amount | Loan Type |
|---|---|---|---|
| Open | $232,000 | Construction | |
| Previous Owner | $201,212 | New Conventional | |
| Previous Owner | $137,700 | New Conventional | |
| Previous Owner | $140,000 | New Conventional | |
| Previous Owner | $140,000 | New Conventional |
Property History
| Date | Event | Price | Change | Sq Ft Price |
|---|---|---|---|---|
| 08/20/2025 08/20/25 | Sold | $389,900 | 0.0% | $178 / Sq Ft |
| 07/20/2025 07/20/25 | Pending | -- | -- | -- |
| 07/17/2025 07/17/25 | For Sale | $389,900 | -- | $178 / Sq Ft |
Tax History Compared to Growth
Tax History
| Year | Tax Paid | Tax Assessment Tax Assessment Total Assessment is a certain percentage of the fair market value that is determined by local assessors to be the total taxable value of land and additions on the property. | Land | Improvement |
|---|---|---|---|---|
| 2024 | $3,351 | $199,500 | $41,700 | $157,800 |
| 2023 | $2,800 | $199,500 | $41,700 | $157,800 |
| 2022 | $2,536 | $199,500 | $41,700 | $157,800 |
| 2021 | $2,681 | $199,500 | $41,700 | $157,800 |
| 2020 | $2,645 | $199,500 | $41,700 | $157,800 |
| 2019 | $2,985 | $168,600 | $33,800 | $134,800 |
| 2018 | $2,715 | $168,600 | $33,800 | $134,800 |
| 2017 | $2,571 | $168,600 | $33,800 | $134,800 |
| 2016 | $2,920 | $168,600 | $33,800 | $134,800 |
| 2015 | $2,860 | $168,600 | $33,800 | $134,800 |
| 2014 | $2,722 | $168,600 | $33,800 | $134,800 |
| 2013 | $2,710 | $168,600 | $33,800 | $134,800 |
Agents Affiliated with this Home
-
Amber Swan
A
Seller's Agent in 2025
Amber Swan
eXp Realty LLC
(608) 732-0723
49 Total Sales
-
Miranda Knight
M
Buyer's Agent in 2025
Miranda Knight
NextHome Prime Real Estate
(252) 838-2165
2 Total Sales
Map
Source: Metro MLS
MLS Number: 1926935
APN: 007-001537-000
- N5024 Oakview Dr
- N5002 Gills Coulee Rd S
- Lot 4 Heritage Blvd
- Lot 2 Heritage Blvd
- Lt# 56 Grand Glen Ct
- 4125 Madison Heights
- LT 52 Madison Heights
- Lot 42 Madison Heights
- Lot 48 Madison Heights Dr
- Lot 36 Madison Heights Dr
- Lot 29 Brooke Elizabeth Dr
- Lot 51 Madison Heights Dr
- Lot 38 Madison Heights Dr
- Lot 28 Brooke Elizabeth Dr
- 4078 Brooke Elizabeth Dr
- Lot 37 Madison Heights Dr
- 4001 Gabrielle Way
- 4080 Brooke Elizabeth Dr
- Lot 45 Madison Heights Dr
- Lot 19 Gabrielle Way
